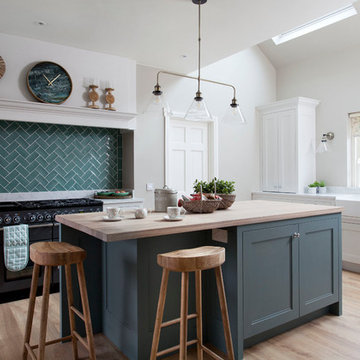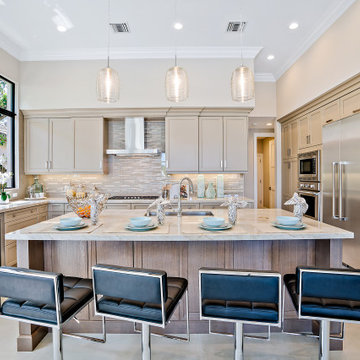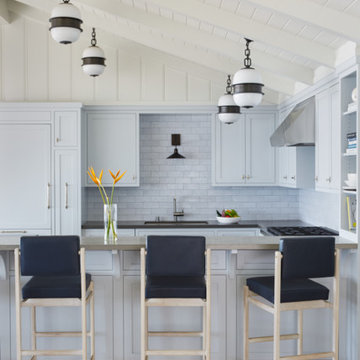Kitchen with Beige Floor and Beige Benchtop Design Ideas
Refine by:
Budget
Sort by:Popular Today
81 - 100 of 11,050 photos
Item 1 of 3

Original 1980's kitchen. Repainted cabinets, new hardware, new window treatments, new cabinet hardware, newly painted walls.

Update to traditional home in Berkeley's Claremont district. Work included new kitchen, bath and master suite. This project represented particular challenges fitting the close tolerances of the modern design to the older home. Included in the project were numerous innovations that required custom millwork and creative use of materials and techniques

Walk-in pantry and scullery - big enough to house another fridge. The clients have used a more economical laminate for the benchtops in the scullery; colour very similar to the stone in the adjacent kitchen.

Like most kitchens, this basement bar kitchenette was all about the materials. Making the right selections is critical to a project's success, especially a kitchen, so how does that work?
To make sure we get the selections right, we follow a plan, or more accurately, a selection sequence, that ensures we make the right selections in the right order.
For kitchens and bathrooms, material selections follow a simple cadence - one, two, three. First countertops and tile, then plumbing fixtures, and, finally, hardware and accessories.
So, why countertops and tile first?
Simple, they have the greatest impact on the look, color, and mood of a room, and, much like the foundation, they are critical to the stability of a house. Selecting the right countertops (and corresponding tile) is critical to the aesthetic stability of a space.
In our three step process, the selection of countertops is intricately linked to the selection of tile. Yes, we begin with the countertops, but tile selection is only a half step behind. The two materials work in tandem given their proximity to each other ( often they actually touch each other).
Another consideration is selection flexibility. There are literally hundreds of thousands of tile options, making it easier to find the right tile to match the chosen countertops than it is to find countertops to match a specific tile.
To the cool and creamy quartzite countertop, we added a dark, rich counterpart - walnut. The elevated countertop, the one where friends sit and upon which drinks are set is warm and welcoming.

Diseño y frabricación de cocina rústica, con armazón en color roble, puertas laminadas imitación madera y encimera de piedra natural.

Project Number: M1229
Design/Manufacturer/Installer: Marquis Fine Cabinetry
Collection: Milano
Finishes: Panna
Features: Under Cabinet Lighting, Adjustable Legs/Soft Close (Standard), Stainless Steel Toe-Kick
Cabinet/Drawer Extra Options: Trash Bay Pullout, LED Toe-Kick Lighting, Appliance Panels

I always love when a client says “do what you think”. I had the best time designing this beach house for another adorable family. When I learned the homes history and the families Greek heritage, my brain entered Mykonos mode. They agreed and let me run with it. Both floors of the home went thru some major overhaul (pictures to come). Luckily I had a dream of a contractor and some magical tradespeople to work with. Not the quickest reno but I’ve learned in this business, nothing pretty comes easy or fast.
Big thanks to: @ocgranite, @millmansappliances, @blindfactoryinc, @moegrimes, @joe57bc1, @firstclasshomeservices, @tilemarketofdelaware @mikes_carpet_connection, @generations_oc, @nwilson8503, @savannah_lawyer @dalecropper, @love.letters.oc
@rickyjohnson6687

Agrandir l’espace et préparer une future chambre d’enfant
Nous avons exécuté le projet Commandeur pour des clients trentenaires. Il s’agissait de leur premier achat immobilier, un joli appartement dans le Nord de Paris.
L’objet de cette rénovation partielle visait à réaménager la cuisine, repenser l’espace entre la salle de bain, la chambre et le salon. Nous avons ainsi pu, à travers l’implantation d’un mur entre la chambre et le salon, créer une future chambre d’enfant.
Coup de coeur spécial pour la cuisine Ikea. Elle a été customisée par nos architectes via Superfront. Superfront propose des matériaux chics et luxueux, made in Suède; de quoi passer sa cuisine Ikea au niveau supérieur !

Auch eine Ikea-Küche kann ein echter Eyechatcher sein! Diese matt schwarze Küche wurde exakt in die Nische eingepasst, ein hässlicher Boiler wurde mit einem nach oben geöffneten Hochschrank mit seitlichen Lüftungsschlitzen verkleidet, der unten Platz für einen integrierten Kühlschrank bietet. Es wurde eine Massivholzplatte vom Schreiner verbaut, das überstehende Keramikbecken passt wunderschön zum Eichenholz und harmoniert perfekt mit den weissen Wandpanelen. Die Unterbauschränke wurden mit LED-Platten bestückt, die sich dimmen lassen.
Kitchen with Beige Floor and Beige Benchtop Design Ideas
5










