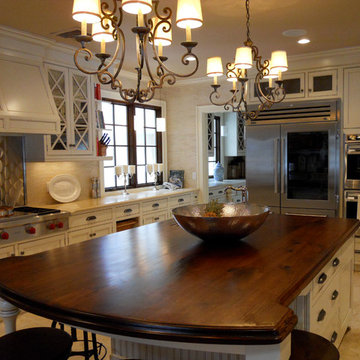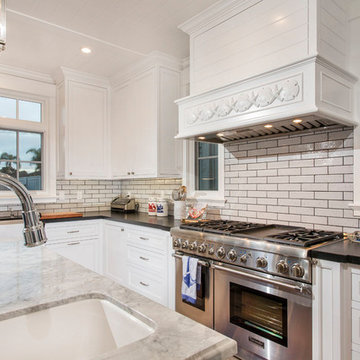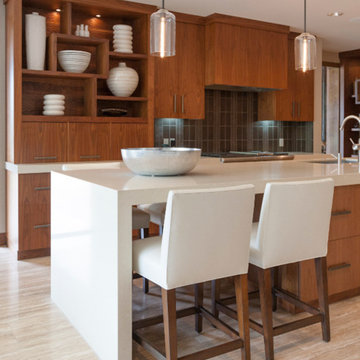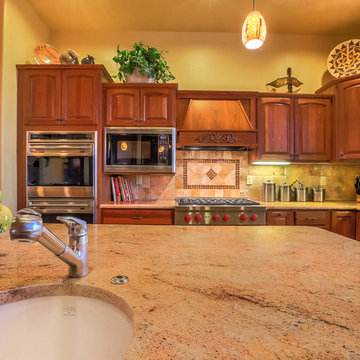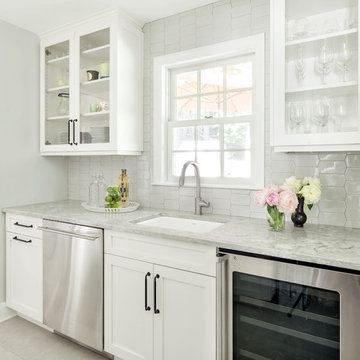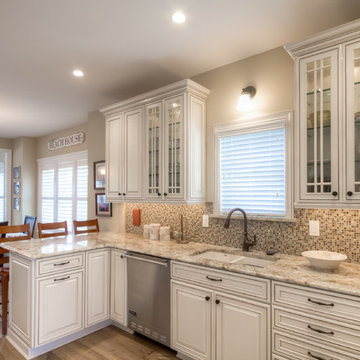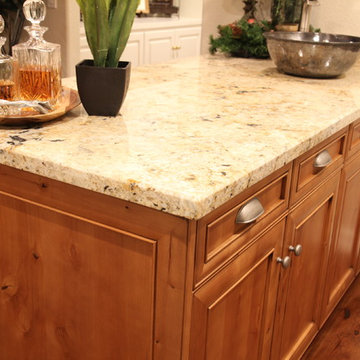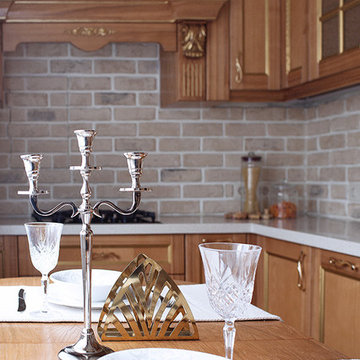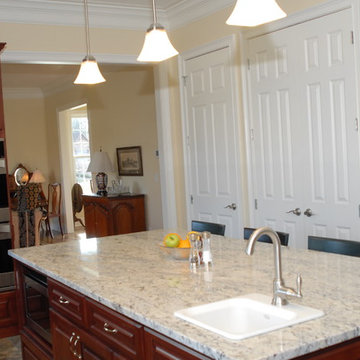Kitchen with Beige Floor Design Ideas
Refine by:
Budget
Sort by:Popular Today
21 - 40 of 194 photos
Item 1 of 3
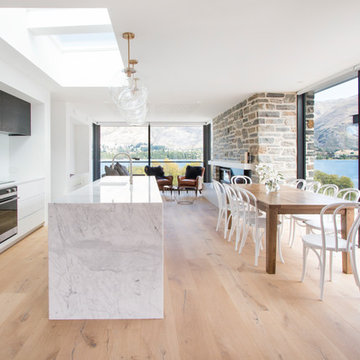
Stunning lake view home with a clean minimal design.
Range: Manor Atelier (19mm)
Colour: Unfinished, custom coated
Dimensions: 260mm W x 19 mm H x 2200mm L
Finish: Unfinished
Grade: Heavy Rustic
Texture: Heavily brushed and hand-scraped
Warranty: 25 Years Residential | 5 Years Commercial
Professionals Involved: Johnstone Architects, Wanaka Wood Floors
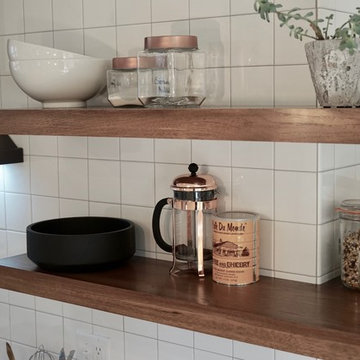
Walnut wrap around shelves is the natural focal point in this Scandinavian / Asian kitchen
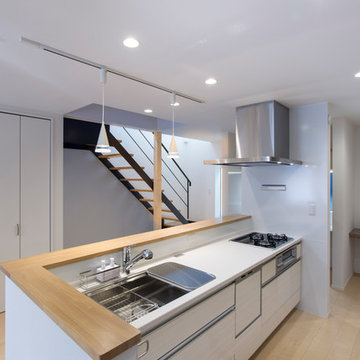
敷地環境は住宅密集地で間口が狭い敷地
道路側は採光を確保できるが、建物の1階奥部分の採光が困難である。
建物規模に余裕があれば、様々な方法もあるが、厳しい条件の中、
トップライトは使わず、大きなハイサイド窓から光を入れ、
階段室・スノコ床を通して1階奥部分を明るく、居心地の良い場所としている。
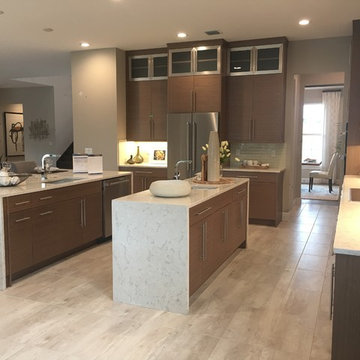
UltraCraft Cabinetry:
Kitchen Perimeter & Island - Brown Horizontal Grain Slab Door Style;
Quartz - Vein with Waterfall sides
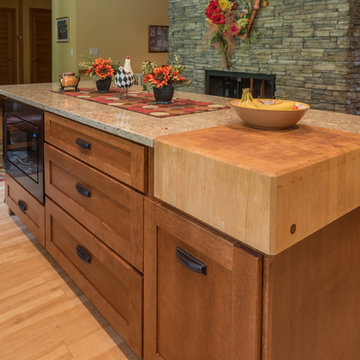
This extensive kitchen remodel was done for a lake home in Haugen, WI. It's features include:
CABINETS: Holiday Kitchens
CABINET STYLE: Mission 3" doors & drawer fronts
STAIN COLOR(S): Maple "Praline" and Maple "Fireside"
COUNTERTOPS: Cambria "Berkeley"
SINK: Blanco "Ikon" Apron front in "Cinder" color
HARDWARE: Jefferey Alexander "Annadale" in Brushed Oil Rubbed Bronze
WINDOWS: Andersen
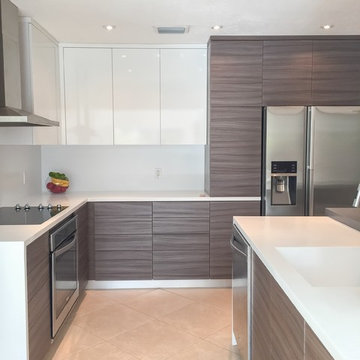
Designer White Corian countertops and backsplash. Designed by IDAS Architecture + Design
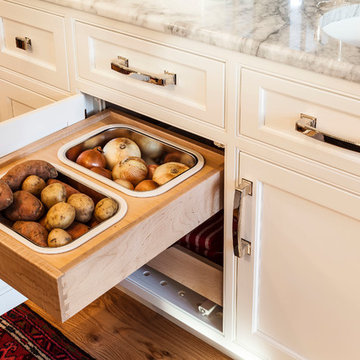
A lot of detail went into the remodeling of our client’s kitchen. The high-end custom wood cabinets by Kountry Kraft were hand painted. Some of the cabinet doors open and slide back into a small internal pocket built into the side of the cabinet for convenience. The cabinet door above the refrigerator flips up and rolls back to give easy access.
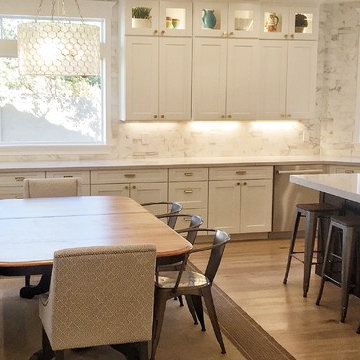
White Shaker cabinets with Lyra Silestone and marble back splash. We stacked the cabinetry and used the backsplash from countertop to ceiling to achieve a more stunning, opulent look for a relatively small increase in price. Think: cost VS reward. The cost of a few extra cabinets and marble tiles was a small price to pay for the stunning final results.
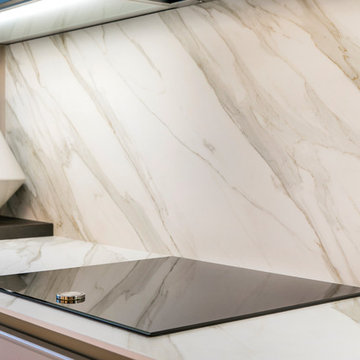
Cocina pequeña totalmente integrada en el salón-comedor. Materiales: puertas lacadas con marco fino moderno. Armarios altos con puertas de roble oscuro tostado barnizado.Electrodomesticos de Neff. Grifo de Bagnodesign London. Taburetes diseñados por Victoria Interiors. Vitrina de cristal armado con luz led. Barra de bar para los desayunos, de chapa de roble con pie de acero negro. Encimera de Neolith mate.
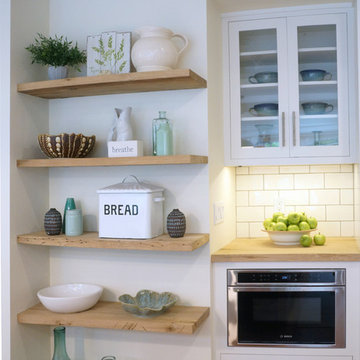
In this total gut and reconfiguration of the kitchen and adjacent spaces, a seamless marriage of farmhouse aesthetic with materials that are already in the home create a space that integrates with the feeling of the original home. Significant changes to the layout and removal of walls has created an open concept living, larger kitchen area, and an organized and functional kitchen space. New French doors connect to the outdoors and introduce more light into the space, as well as increased recessed and accent lighting assist in generating a light-filled home. The new layout provides an open, inviting entertaining space where children can play in the den while meals are prepared on the oversized island.
Kitchen with Beige Floor Design Ideas
2
