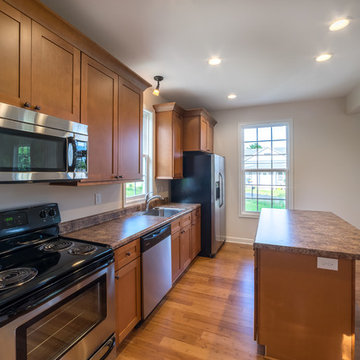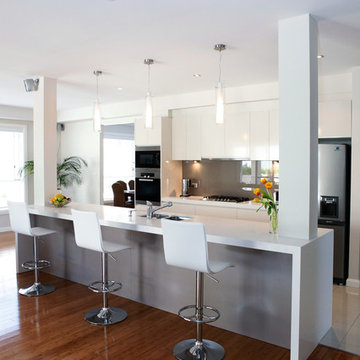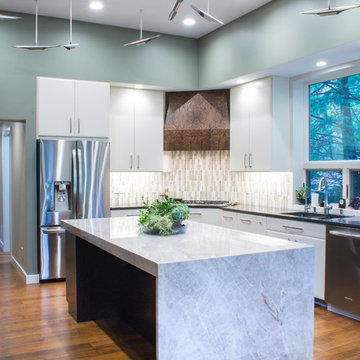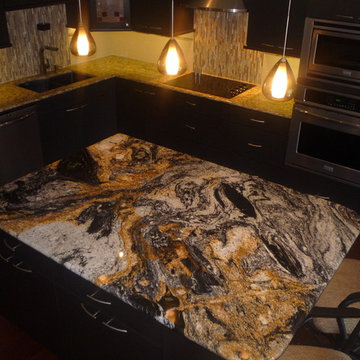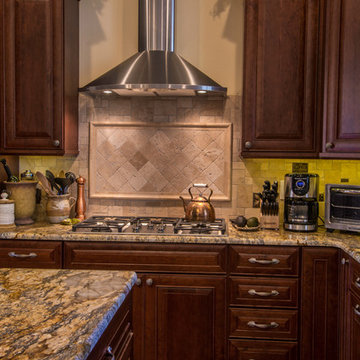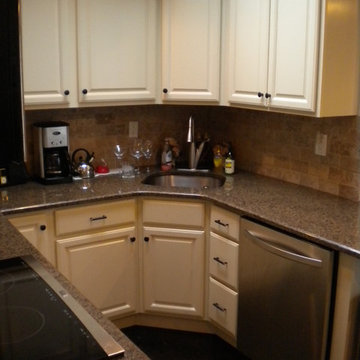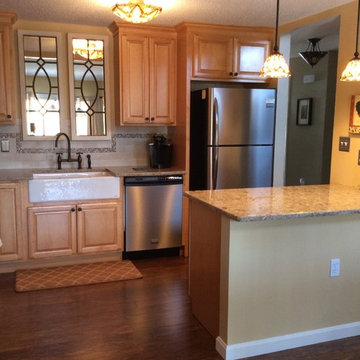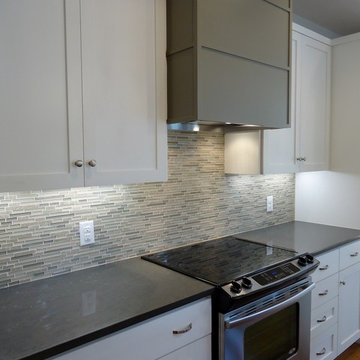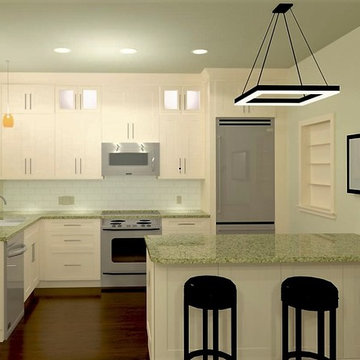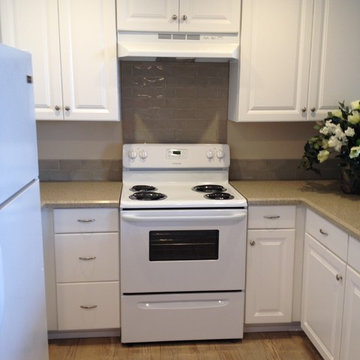Kitchen with Beige Splashback and Bamboo Floors Design Ideas
Refine by:
Budget
Sort by:Popular Today
81 - 100 of 440 photos
Item 1 of 3
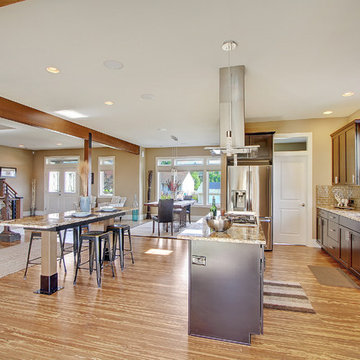
Enjoy entering into this modern transitional home in Lower Kennydale. Some features we love in this space; exposed beams and granite countertops in the kitchen, hardwood flooring on main level, stainless steel appliances, home theater, great room with wet bar and a rooftop deck. We hope you enjoy the clean lines paired with warm design elements in this residence.
Photo Credit: Layne Freedle
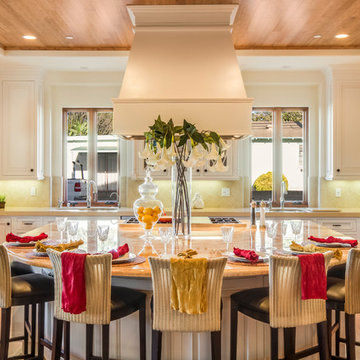
Entertainer's Kitchen. The large open floor plan highlights the custom cabinets and Golden Onyx countertop over the large radius island. Top of the line Sub Zero appliances make this kitchen an entertainer's dream.
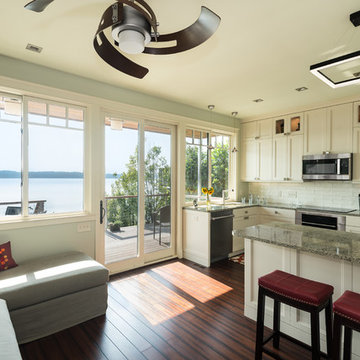
View of the Kitchen from the seating area in the shared space.
Photos by Kevin Wilson Photography
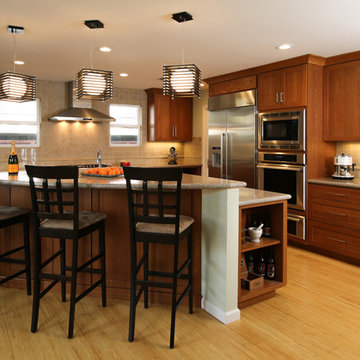
Kitchen remodel featuring custom cabinetry in Cherry, granite countertops, Milgard Windows, | Photo: CAGE Design Build
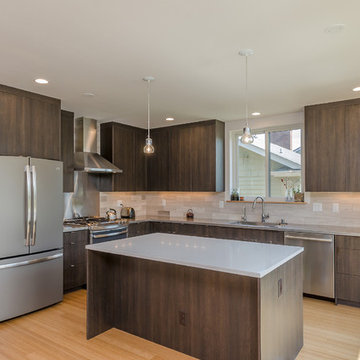
The Phinney Ridge Prefab House is a prefabricated modular home designed by Grouparchitect and built by Method Homes, the modular contractor, and Heartwood Builders, the site contractor. The Home was built offsite in modules that were shipped and assembled onsite in one day for this tight urban lot. The home features sustainable building materials and practices as well as a rooftop deck. For more information on this project, please visit: http://grouparch.com/portfolio_grouparch/phinney-ridge-prefab
Photo credit: Chad Savaikie
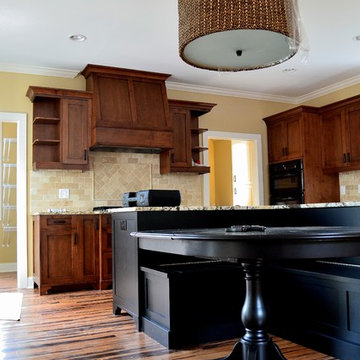
Built in banquette seating is part of the L-shaped island
Southgate Residential
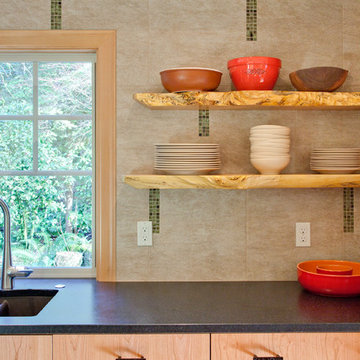
A closer look at our love of different woods, highlighted in this project! The cherry cabinets, over time, have and will continue to darken and become more rich in tone.
Photo credit: Joshua Seaman
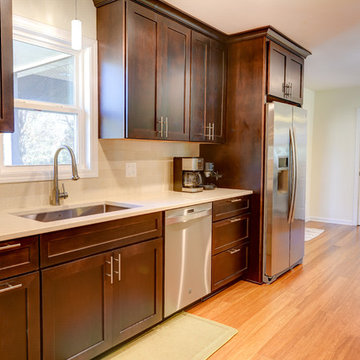
Contemporary/Transitional style in a birch with stain. Stone backsplash.
5" Bamboo flooring.
Designed by Sticks 2 Stones Cabinetry
Lori Douthat @ downtoearthphotography
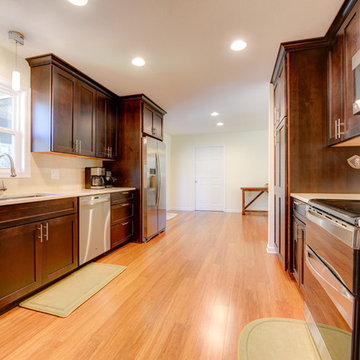
Contemporary/Transitional style in a birch with stain. Stone backsplash.
5" Bamboo flooring.
Designed by Sticks 2 Stones Cabinetry
Lori Douthat @ downtoearthphotography
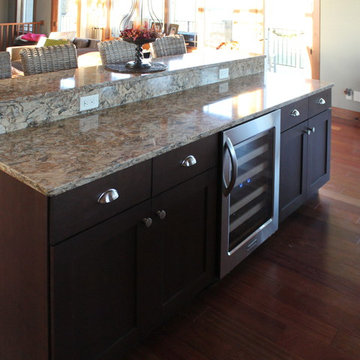
Project by Herman's Kitchen & Bath Design of Denver, IA. Dynasty by Omega Cabinetry. Monterey door, Cherry wood, PorchSwing/Kodiak stain.
Kitchen with Beige Splashback and Bamboo Floors Design Ideas
5
