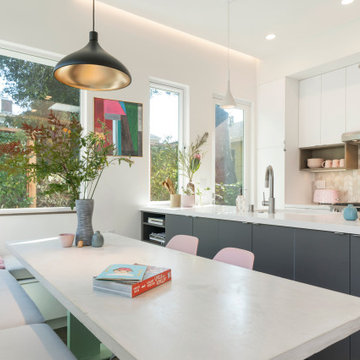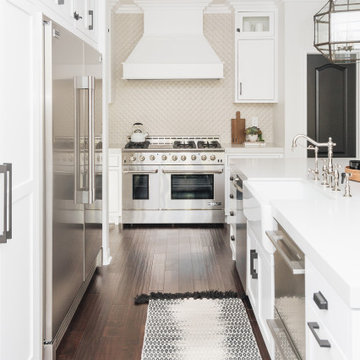Kitchen with Beige Splashback and Black Splashback Design Ideas
Refine by:
Budget
Sort by:Popular Today
121 - 140 of 207,639 photos
Item 1 of 3

Looking from the kitchen to the living room, floor to ceiling windows connect the house to the surrounding landscape. The board-formed concrete wall and stained oak emphasize natural materials and the house's connection to it's site.

A small kitchenette provides guests with the ability to whip up a small snack or make themselves coffee or tea in the morning.
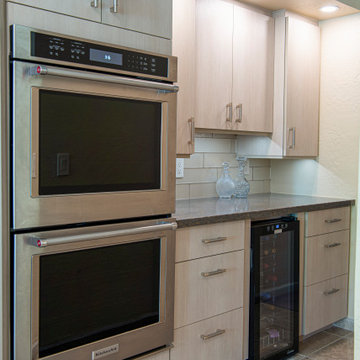
Custom Cabinets by Mike Hallada, Euro-line Millworks, Inc., Photography by Derwin Photography

A 30" matte black Master Series Range pairs with matte black tiling, forest green cabinetry, and marble countertops in a newly renovated contemporary kitchen. Originally built in 1903 in Portland, Oregon, this kitchen displays a dramatic and timeless aesthetic at the heart of the home.
(Design: Donna DuFresne Interior Design / Photography: Chris Dibble)
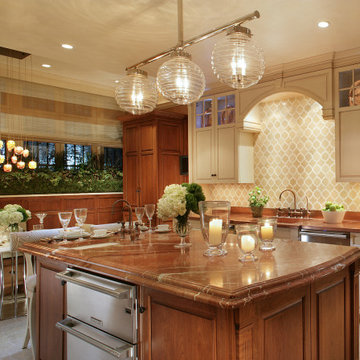
Rutt kitchen featured in this Manhattan Showhouse.
design by Bilotta Kitchens | photos by Phillip Ennis

Get the look: B I R D by architect Andrew Heathfield of MINOH is unique in color and holds delicate features. The base cabinets are available in a shaker, slab, or beaded style navy blue, with oil-rubbed bronze hardware. Countertops take either a dark or light approach, with walnut or maple accents respectively. Concrete floors, stainless steel plumbing fixtures and contemporary lighting fixtures complete the truly versatile B I R D template. Options for integrated appliances and multiple backsplash options add to this design’s overall flexibility and character.

This kitchen was such a joy to design! The crisp white cabinetry is flanked with stained walnut to provide a sharp contrast. Featuring Perla Venata quartzite slabs that have custom details like: waterfall ends, 2.5" mitered edge, and custom apron detail at the sink.
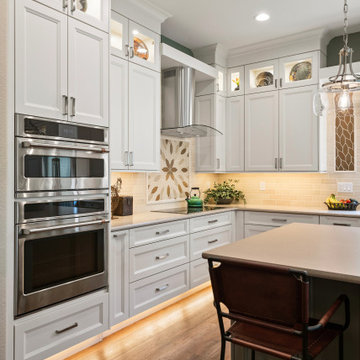
Notice the warmth and light that enters the space from the toe kick lighting. A great options that functions in multiple ways.

Manufacturer: Starmark
Style: Maple Ridgeville
Finish: (Perimeter & Powder Room) Ivory Cream w/ Chocolate Glaze; (Island/Hood) Butterscotch w/ Chocolate Glaze
Countertop: Solid Surface Unlimited – Fantasy Brown Quartzite
Sink: (Kitchen) Stainless Single-bowl/Under-mount Farm Sink; (Powder) Kohler Caxton Under-mount in Sandbar
Hardware: Hardware Resources – Ella Pulls in Oil Rubbed Bronze
Backsplash Tile: Virginia Tile – Marlow Glossy 3x12/3x6 in Earth
Designer: Devon Moore
Contractor: Larry Davis
Tile Installation: Sterling Tile (Mike Shumard)

A retired teacher and grandmother, our client raised her family in this Valley view home. With amazing potential for an enhanced territorial view, this project had been on our client’s mind for quite some time. She was very particular in selecting us as her design and build team. With deep roots in her community, it was important to her that she works with a local community-based team to design a new space, while respecting its roots and craftsmanship, that her late husband had helped build.

The custom cabinets are walnut-stained knotty alder. Stainless steel Bosch appliances and copper hood make this kitchen rustic in feel but modern in convenience. Rattan wrapped counter stools finish off the warm cozy feel giving the entire space a very inviting vibe.

A well-organized pantry from Tailored Living can hold an amazing amount of things, making it easier to get dinner on the table, pack school lunches, make out a grocery list and save money by buying in bulk.
Kitchen with Beige Splashback and Black Splashback Design Ideas
7




