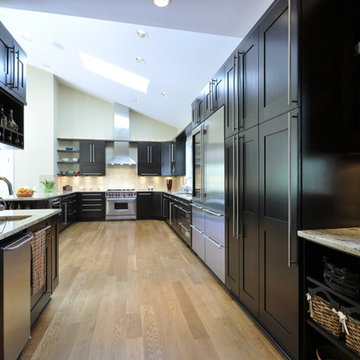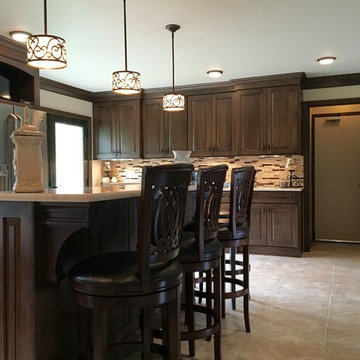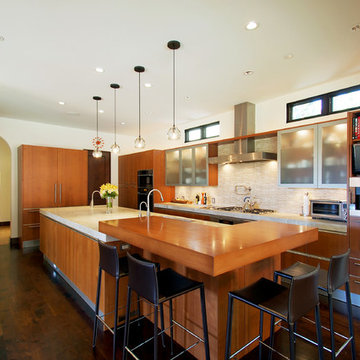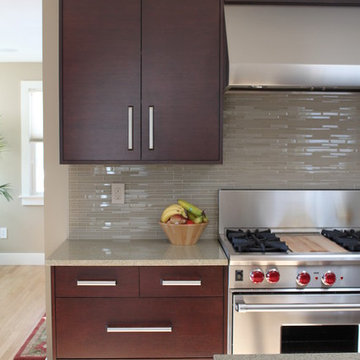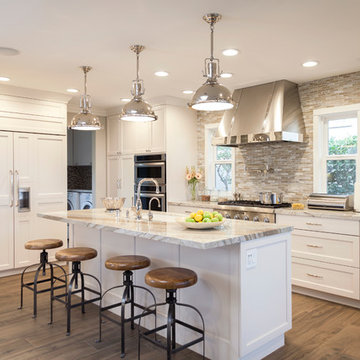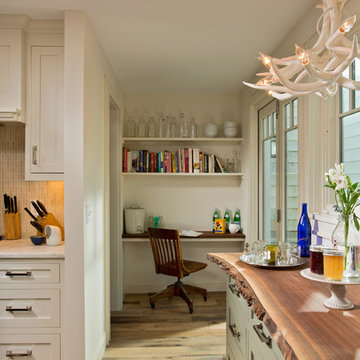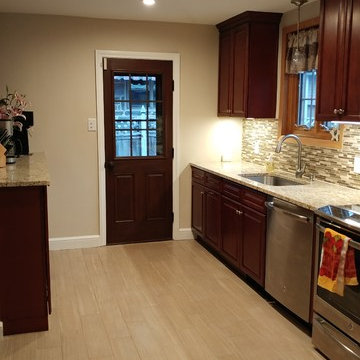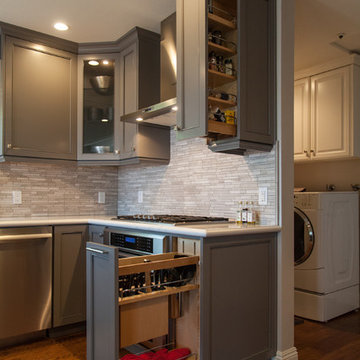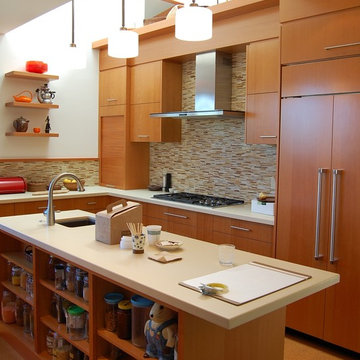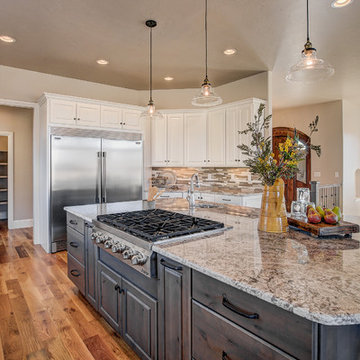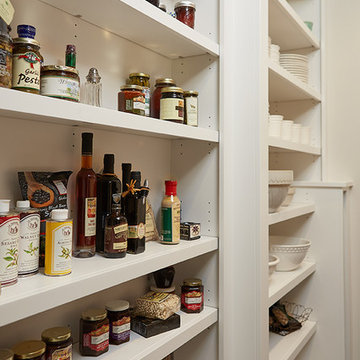Kitchen with Beige Splashback and Matchstick Tile Splashback Design Ideas
Refine by:
Budget
Sort by:Popular Today
1 - 20 of 1,852 photos
Item 1 of 3
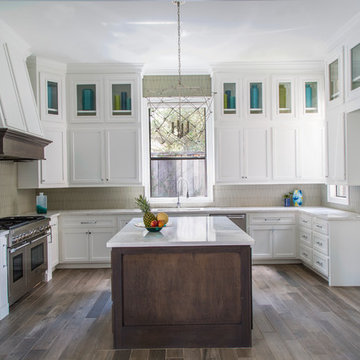
Pure white cabinets create a crisp, refreshing vibe for this Kitchen. A airy, yet modern wired pendant hangs over the floating working island and deep tones of hardwood from the range hood and stained island pop against the crisp white. A geometric off white backsplash adds depth to the space!

Built from the ground up on 80 acres outside Dallas, Oregon, this new modern ranch house is a balanced blend of natural and industrial elements. The custom home beautifully combines various materials, unique lines and angles, and attractive finishes throughout. The property owners wanted to create a living space with a strong indoor-outdoor connection. We integrated built-in sky lights, floor-to-ceiling windows and vaulted ceilings to attract ample, natural lighting. The master bathroom is spacious and features an open shower room with soaking tub and natural pebble tiling. There is custom-built cabinetry throughout the home, including extensive closet space, library shelving, and floating side tables in the master bedroom. The home flows easily from one room to the next and features a covered walkway between the garage and house. One of our favorite features in the home is the two-sided fireplace – one side facing the living room and the other facing the outdoor space. In addition to the fireplace, the homeowners can enjoy an outdoor living space including a seating area, in-ground fire pit and soaking tub.
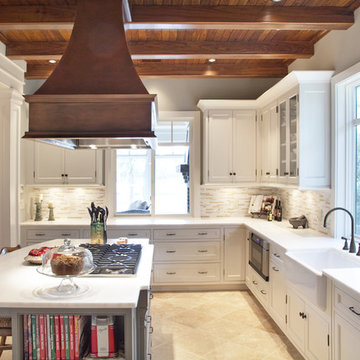
This kitchen was part of a remodel project on Kiawah Island, SC done in a simple white beaded inset doorstyle with contrasting soft grey island that matches the custom built in china hutches seen from the kitchen.
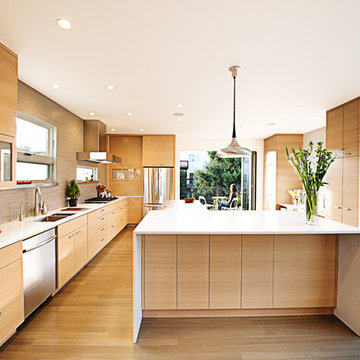
AT6 Architecture - Boor Bridges Architecture - Semco Engineering Inc. - Stephanie Jaeger Photography

This kitchen was designed for a married couple who are gourmet cooks and wine enthusiasts. All of the appliances are Viking. There is a tall pantry cabinet and corner desk area at the far end. To the left of the cooktop, the wall was opened up to a serving counter with stools on the other side and a view to the living room. Gold granite tops mahogany cabinetry. The floor tile is porcelain, a weave of 12 x 24 tiles with a 6x6-inch tile accent. Both the floor and backsplash tiles are by Crossville. Photo by Harry Chamberlain
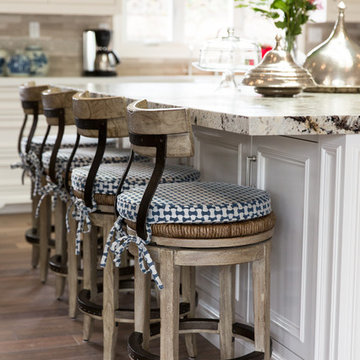
The leathered finish of the island granite was particularly beautiful. Photo by Rod Foster
Kitchen with Beige Splashback and Matchstick Tile Splashback Design Ideas
1
