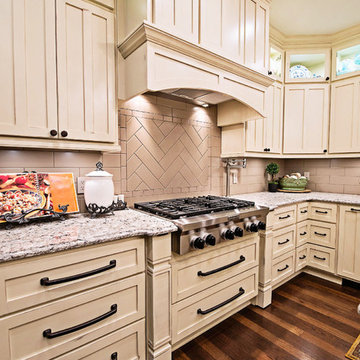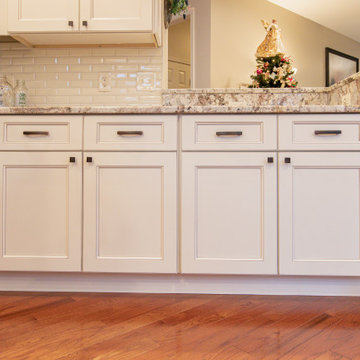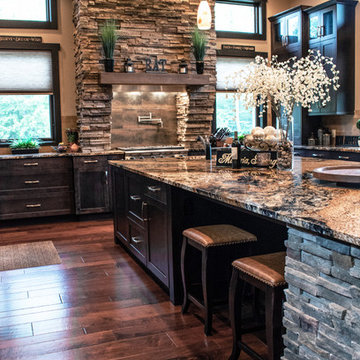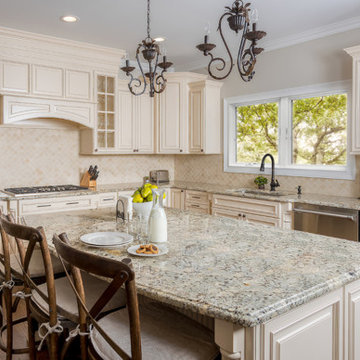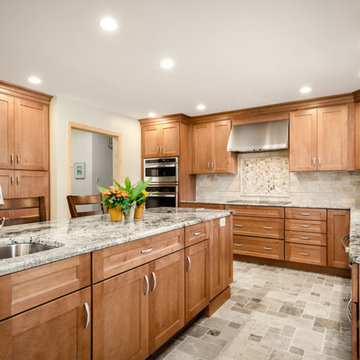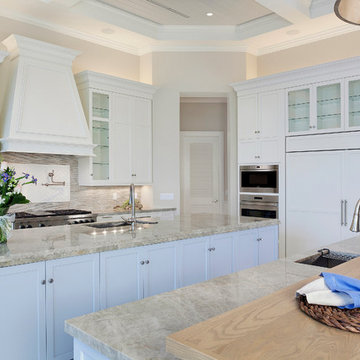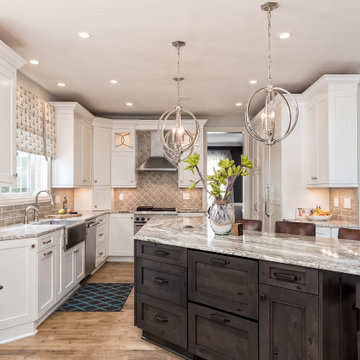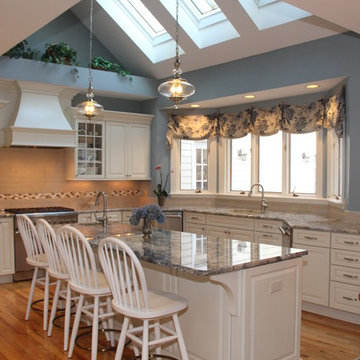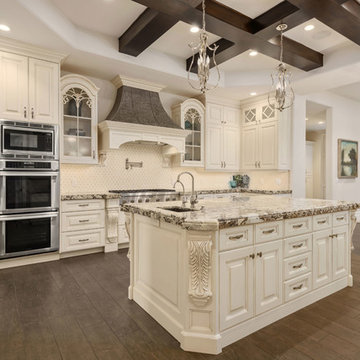Kitchen with Beige Splashback and Multi-Coloured Benchtop Design Ideas
Refine by:
Budget
Sort by:Popular Today
21 - 40 of 4,313 photos
Item 1 of 3
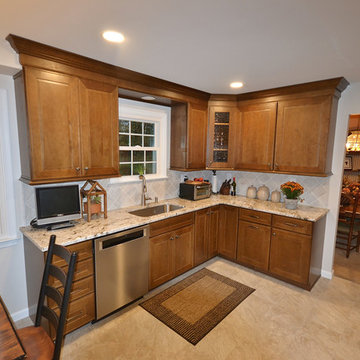
Full kitchen remodel and new luxury vinyl tile. This homes original kitchen needed a personality and we gave it one. Echelon Cabinetry in the Bedford door style in maple wood with a nutmeg stained finish make the new kitchen warm and inviting. Getting rid of the original kitchens dry walled soffits and doing cabinetry and trims to the ceiling added storage and a more appealing look. The granite countertops and tile backsplash work together nicely with the new vinyl tile floors. Vinyl tiles can be grouted and look just like real tile with all the durability but are softer and warmer on the feet. The new vinyl floorings are really something you should definitely check them out if you are considering new flooring for a kitchen or bath remodel.
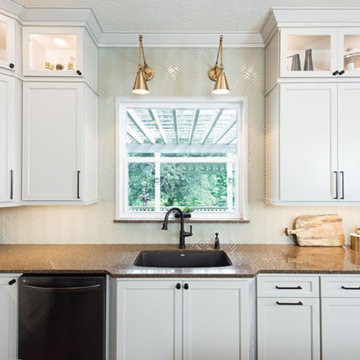
This new traditional kitchen with an earth-tone palette, features Starmark shaker-style custom cabinets, a herringbone backsplash and Rosslyn Cambria quartz countertops. Photography by Michael Giragosian
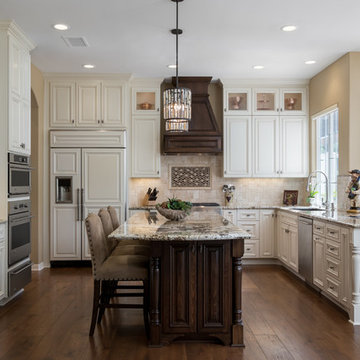
Details, details, details! This traditional kitchen remodel is full of them! Though soft and neutral, the use of dark cabinetry in unexpected places lends warmth and depth to the space. Our eyes are drawn to the custom hood and rich island cabinetry. The corners of these cabinets have a beautifully carved post detailing. The pendant lights add the perfect touch of glam, creating a sparkle when lit that highlights the hint of color in the mosaic design of the backsplash. What do you think of this design?

The remodel solution for this client was a seamless process, as she possessed a clear vision and preferred a straightforward approach. Desiring a home environment characterized by cleanliness, simplicity, and serenity, she articulated her preferences with ease.
Her discerning eye led her to select LVP flooring, providing the beauty of wood planks with the ease of maintenance. The pièce de résistance of the project was undoubtedly the kitchen countertops, crafted from stunning Quartzite Labradorite that evoked the depth of outer space.

View into kitchen from front entry hall which brings light and view to the front of the kitchen, along with full glass doors at the rear side of the kitchen.
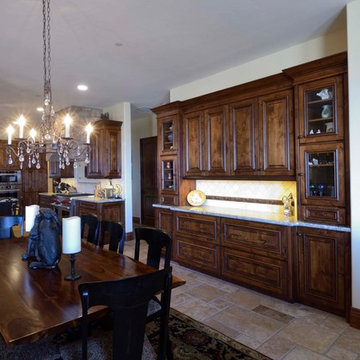
China Display cabinet. Large open kitchen design with sink and dishwasher in the island. both counter top height (36") siting area as well as an elevated (42"h) seating area. Image by UDCC

Step into this West Suburban home to instantly be whisked to a romantic villa tucked away in the Italian countryside. Thoughtful details like the quarry stone features, heavy beams and wrought iron harmoniously work with distressed wide-plank wood flooring to create a relaxed feeling of abondanza. Floor: 6-3/4” wide-plank Vintage French Oak Rustic Character Victorian Collection Tuscany edge medium distressed color Bronze. For more information please email us at: sales@signaturehardwoods.com

The Kitchen features a large center island with plenty of seating. It was painted a dark brown pulling in the darker tones of the surrounding granite countertops and tile accents.

The remodel solution for this client was a seamless process, as she possessed a clear vision and preferred a straightforward approach. Desiring a home environment characterized by cleanliness, simplicity, and serenity, she articulated her preferences with ease.
Her discerning eye led her to select LVP flooring, providing the beauty of wood planks with the ease of maintenance. The pièce de résistance of the project was undoubtedly the kitchen countertops, crafted from stunning Quartzite Labradorite that evoked the depth of outer space.
In selecting appliances, she and her partner favored simplicity and efficiency, opting for GE Cafe in a matte black finish to add a touch of warmth to the kitchen.
Kitchen with Beige Splashback and Multi-Coloured Benchtop Design Ideas
2

