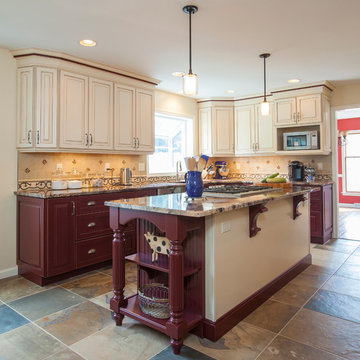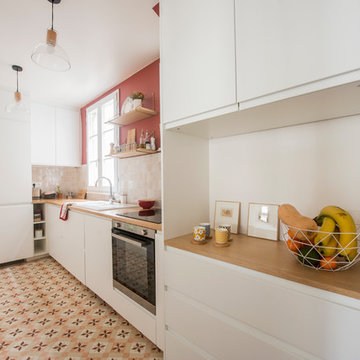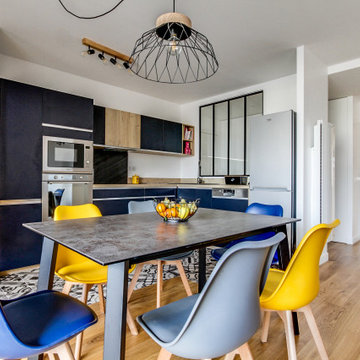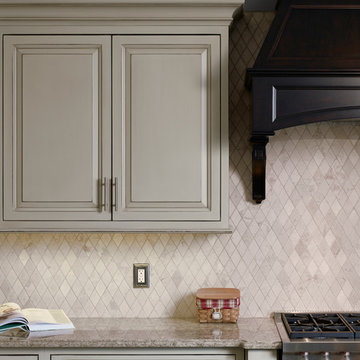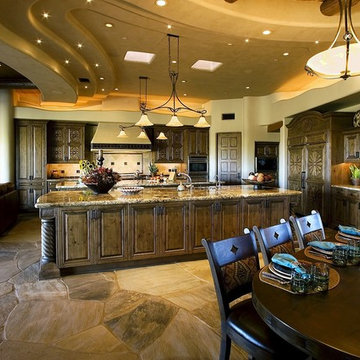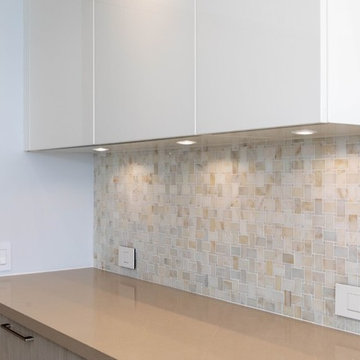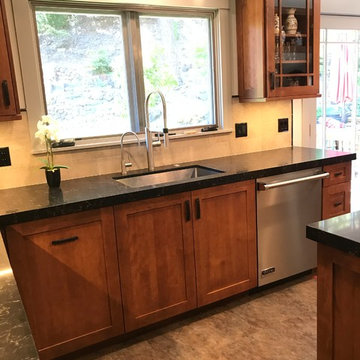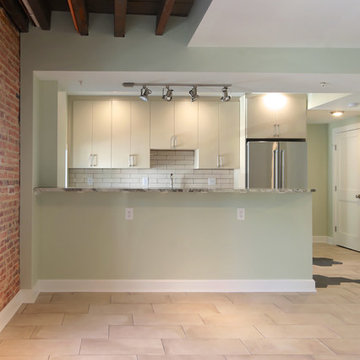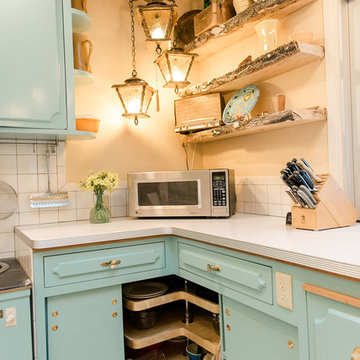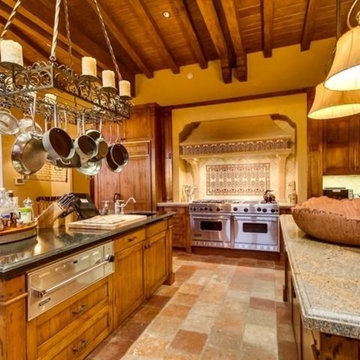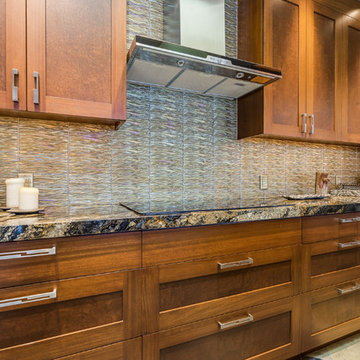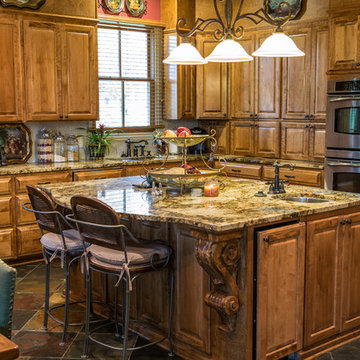Kitchen with Beige Splashback and Multi-Coloured Floor Design Ideas
Refine by:
Budget
Sort by:Popular Today
181 - 200 of 1,613 photos
Item 1 of 3
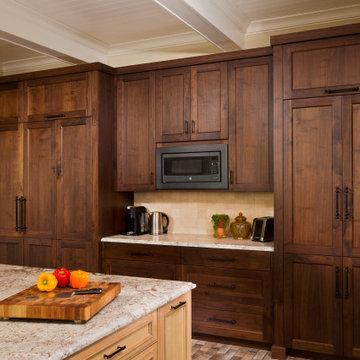
This kitchen features Rustic Knotty Walnut wood cabinetry with a contrasting sealed and varnished Maple wood island, granite countertops and integrated appliances.
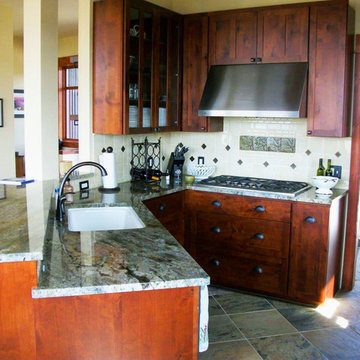
This modern craftsman kitchen was given a custom look using stock cabinets. The backsplash design centered around the owner's Motawi tile pieces.
Original concept: Anna Howden, D+A Studio
Construction documents, Interiors and photographs by Anne Hamilton, AKH
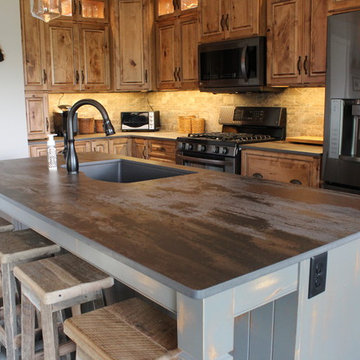
This Modern Rustic Kitchen is full of character with a rustic maple cabinetry, a rubbed through island, and countertops from Dekton by Cosentino!
Andrew Long
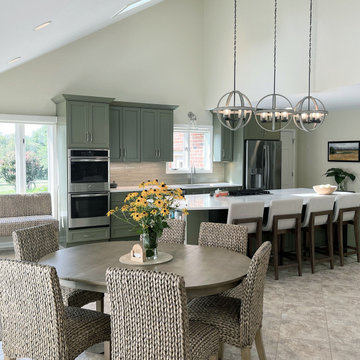
This client’s home is located on wooded acreage along the Antietam Creek, so when it came to renovations, we knew we wanted to blend the interior with the surroundings. That meant selecting natural colors and materials, however the client wanted more than just neutrals but to also keep it light and open. We removed the wall between the original kitchen and great room which provided the opportunity to have not only a generous island, but also a kitchen table with seating for six. The custom cabinetry is painted Benjamin Moore Sussex Green from the Historic Collection.
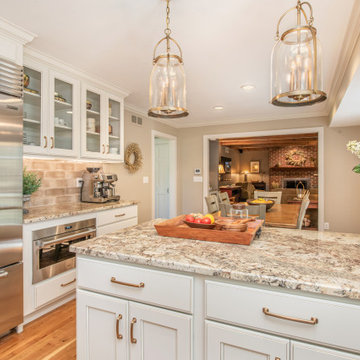
This laundry room/ office space, kitchen and bar area were completed renovated and brought into the 21st century. Updates include all new appliances, cabinet upgrades including custom storage racks for spices, cookie sheets, pantry storage with roll outs and more all while keeping with the home's colonial style.

This twin home was the perfect home for these empty nesters – retro-styled bathrooms, beautiful fireplace and built-ins, and a spectacular garden. The only thing the home was lacking was a functional kitchen space.
The old kitchen had three entry points – one to the dining room, one to the back entry, and one to a hallway. The hallway entry was closed off to create a more functional galley style kitchen that isolated traffic running through and allowed for much more countertop and storage space.
The clients wanted a transitional style that mimicked their design choices in the rest of the home. A medium wood stained base cabinet was chosen to warm up the space and create contrast against the soft white upper cabinets. The stove was given two resting points on each side, and a large pantry was added for easy-access storage. The original box window at the kitchen sink remains, but the same granite used for the countertops now sits on the sill of the window, as opposed to the old wood sill that showed all water stains and wears. The granite chosen (Nevaska Granite) is a wonderful color mixture of browns, greys, whites, steely blues and a hint of black. A travertine tile backsplash accents the warmth found in the wood tone of the base cabinets and countertops.
Elegant lighting was installed as well as task lighting to compliment the bright, natural light in this kitchen. A flip-up work station will be added as another work point for the homeowners – likely to be used for their stand mixer while baking goodies with their grandkids. Wallpaper adds another layer of visual interest and texture.
The end result is an elegant and timeless design that the homeowners will gladly use for years to come.
Tour this project in person, September 28 – 29, during the 2019 Castle Home Tour!
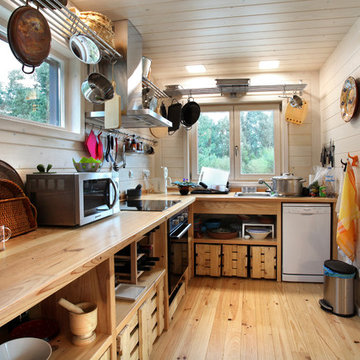
Todo está al alcance de la mano en esta cocina ergonómica y pensada con sentido práctico.
© Rusticasa
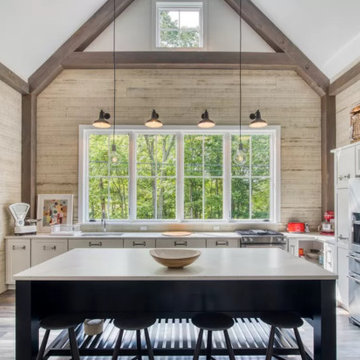
Our roots actually lay in custom cabinet making. That's probably why we always jump at the opportunity to help local custom cabinet shops ease their production times. This job was one of them. J. Murphy brought us in for cabinetry that would compliment the custom island they built for this #noyack home. Whether it's a time or a budget restraint, we are here to help all our local cabinet makers achieve the vision their homeowner's are dreaming of.
Kitchen with Beige Splashback and Multi-Coloured Floor Design Ideas
10
