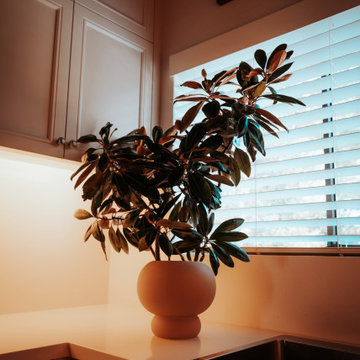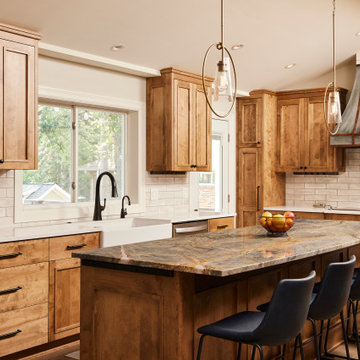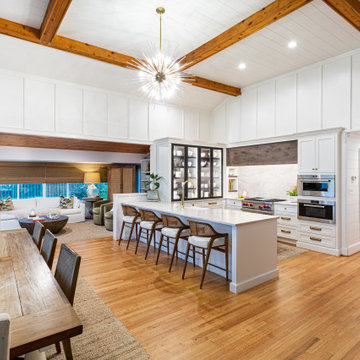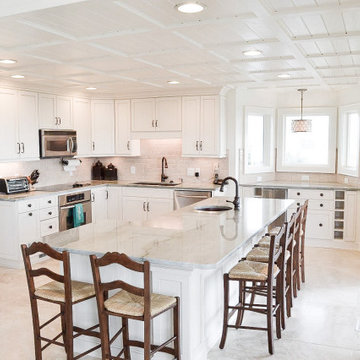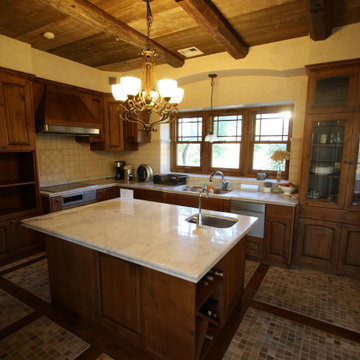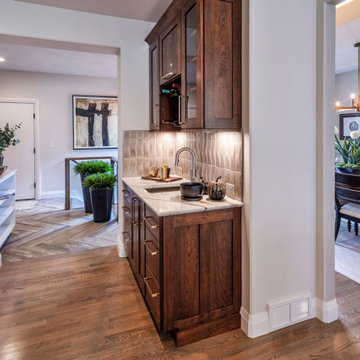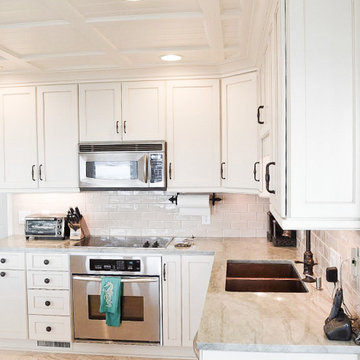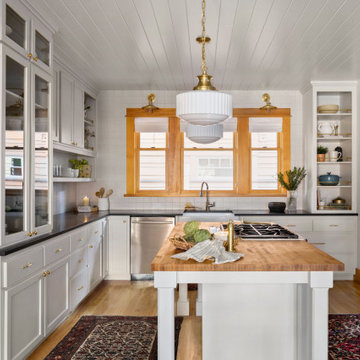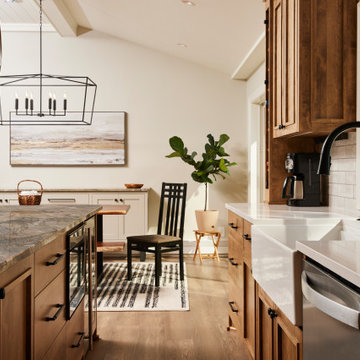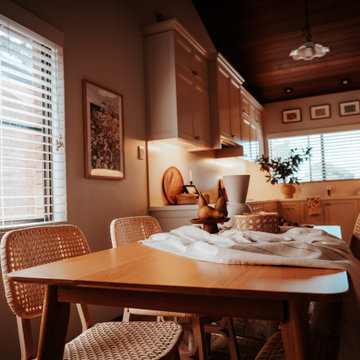Kitchen with Beige Splashback and Timber Design Ideas
Refine by:
Budget
Sort by:Popular Today
41 - 60 of 102 photos
Item 1 of 3
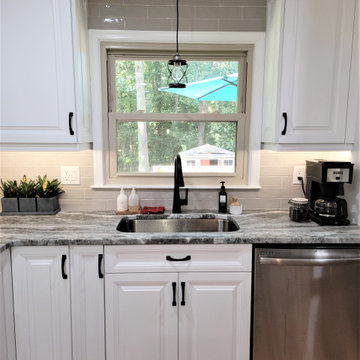
This started out as a dining room and living room and we tore down the separating wall and opening up another wall into the family room. Every part of this kitchen had great attention to detail from the shiplap ceiling to the backsplash tile taken to the ceiling above the door/window/hood. The countertop is a gorgeous quartzite with a honed leather texture and the cabinets are all wood raised panel. We included some glass panels in the wall cabinets over the buffet area, made a functional island that incorporates a built in microwave, storage, and seating. We put in LED recessed lighting, pendant lights over the island, and under cabinet lighting. The flooring is a rustic pre-finished hardwood floor.
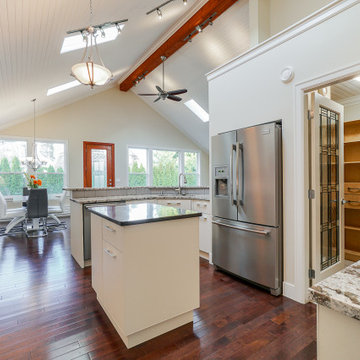
This project is special in many ways but most importantly it was designed and built for a person who is affected by MCS (multi-chemical sensitivity). She needed to replace existing cabinets because they off-gassed so much she couldn't live in the home. Now she has a beautiful, contemporary and healthy space to cook, entertain and enjoy time with her family.

キッチンカウンター、ワークテーブルの天板は人造大理石、カウンター腰板、吊戸棚はシナ合板でトーンを合わせてデザインしています。壁と天井は左官材で窓からの自然光を柔らかく室内に拡散させます。
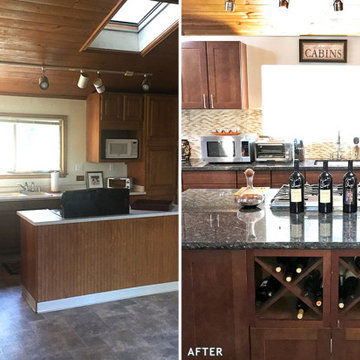
A before and after of a client's kitchen remodel. We updated the space with custom granite counter tops, island storage, tile backsplash, and additional cabinet space. This kitchen has a warm, rustic charm that makes one feel as though they are in the Italian countryside.
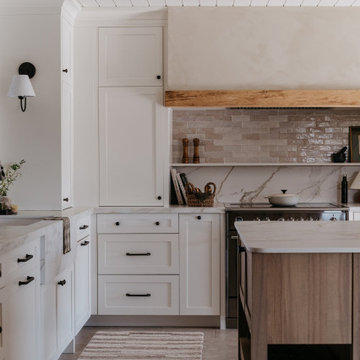
Transitional white kitchen with warm accents infused in the range hood, tile and island.
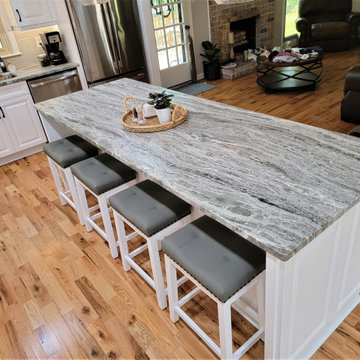
This started out as a dining room and living room and we tore down the separating wall and opening up another wall into the family room. Every part of this kitchen had great attention to detail from the shiplap ceiling to the backsplash tile taken to the ceiling above the door/window/hood. The countertop is a gorgeous quartzite with a honed leather texture and the cabinets are all wood raised panel. We included some glass panels in the wall cabinets over the buffet area, made a functional island that incorporates a built in microwave, storage, and seating. We put in LED recessed lighting, pendant lights over the island, and under cabinet lighting. The flooring is a rustic pre-finished hardwood floor.
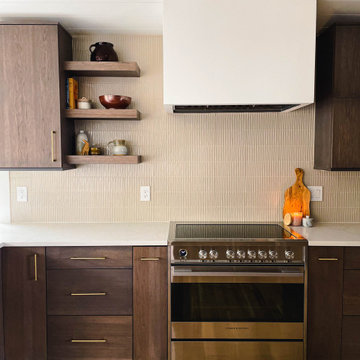
This Mid-Century Modern kitchen features custom Hickory cabinetry and mountain views. This 1970s modern home has tall ceilings and large windows that let tons of sunlight in, making the space feel open and airy.
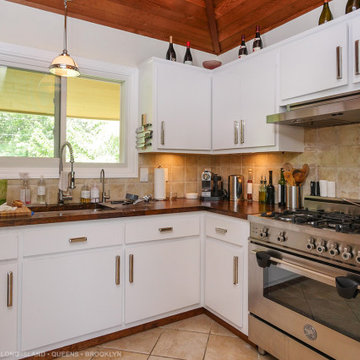
Terrific kitchen with new sliding window we installed. The white sliding replacement window shown is open, letting in a wonderful breeze. This new window is installed above the sink area in the kitchen, and provides a beautiful view to the yard outside. Find out more about getting new windows from Renewal by Andersen of Long Island, Queens and Brooklyn.
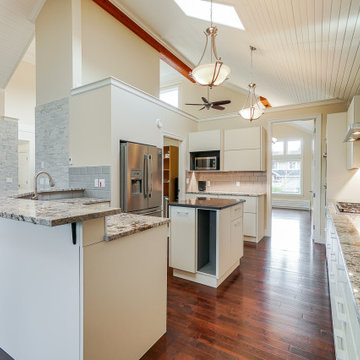
This project is special in many ways but most importantly it was designed and built for a person who is affected by MCS (multi-chemical sensitivity). She needed to replace existing cabinets because they off-gassed so much she couldn't live in the home. Now she has a beautiful, contemporary and healthy space to cook, entertain and enjoy time with her family.
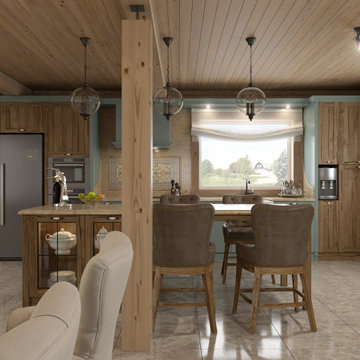
Кухонный остров здесь — самый эпицентр готовки. И, кроме того, удобен для быстрых завтраков и утренней чашки кофе, а также дружеских бесед за вечерним коктейлем, к чему обустроен рядом домашний бар со всем необходимым для наслаждения любимыми напитками. Он идеально вписывается в пространство,зонируя помещение на «готовочную» и столовую части.
Создаёт правильный рабочий треугольник, позволяет поместить все функции в шаговой доступности, чтобы существенно сэкономить время на приготовление пищи. Кроме того, это дополнительное место для хранения кухонной утвари.
В более просторных помещениях используется как место для завтраков и быстрых перекусов, чтобы не преодолевать большие расстояния от зоны готовки до столовой.
✔ Появляется возможность одновременно готовить и общаться с домочадцами или гостями.
✔ Остров может стать акцентным и центровым элементом, который создаст весь образ кухни.
Kitchen with Beige Splashback and Timber Design Ideas
3
