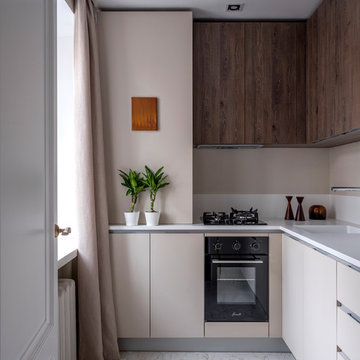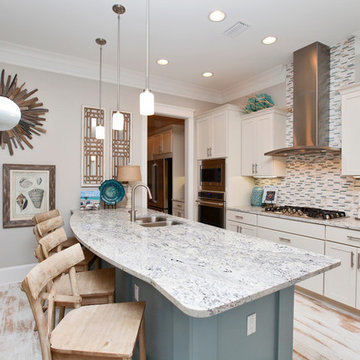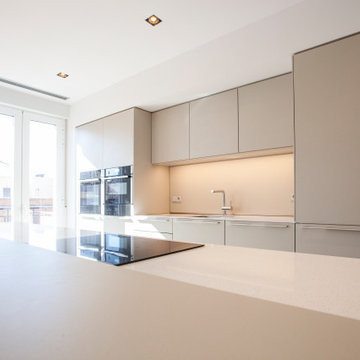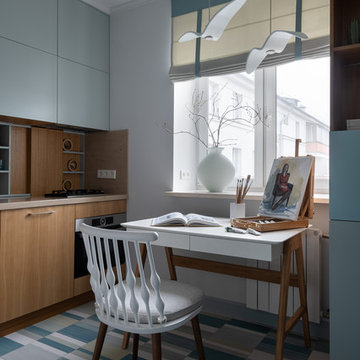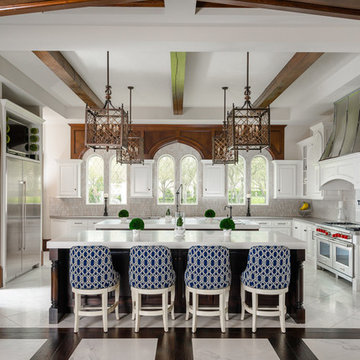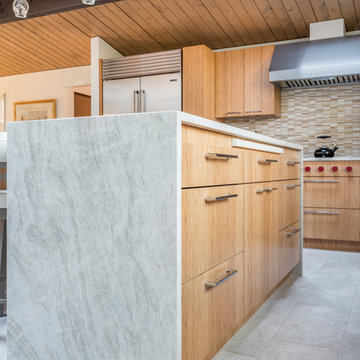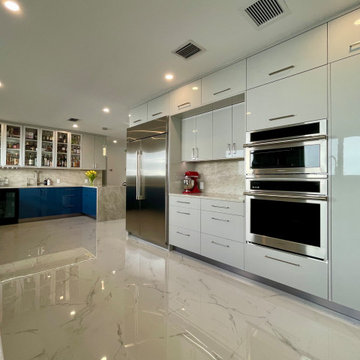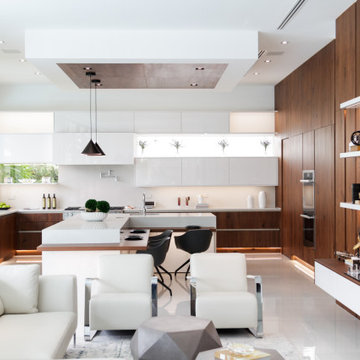Kitchen with Beige Splashback and White Floor Design Ideas
Refine by:
Budget
Sort by:Popular Today
81 - 100 of 1,162 photos
Item 1 of 3
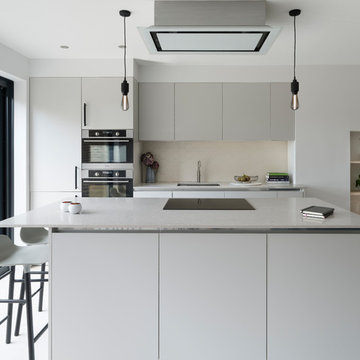
Photo: Richard Gooding Photography
Styling: Pascoe Interiors
Architecture & Interior renovation: fiftypointeight Architecture + Interiors
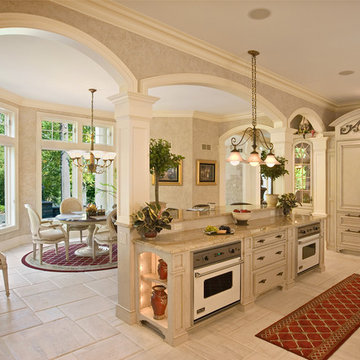
This kitchen was designed for efficient cooking, and it looks fabulously French doing it. Designed to evoke the French Colonial period, its 10-foot ceilings, emblematic arches and intricate woodwork would have made Louis XIV proud. A decorative armoire, topped with iron pieces imported from Italy, hides the refrigerator, and a two-tiered Madura Gold granite island features a wet bar and two integrated white ovens. The island also features a raised seating area perfect for gatherings. Description by HGTV. Photos by Bryson Leidig
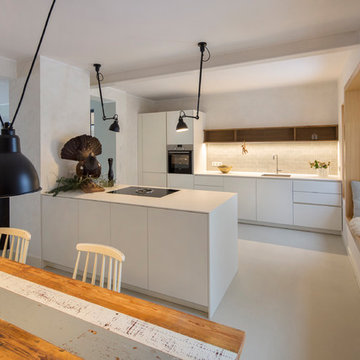
Fotograf: Jens Schumann
Der vielsagende Name „Black Beauty“ lag den Bauherren und Architekten nach Fertigstellung des anthrazitfarbenen Fassadenputzes auf den Lippen. Zusammen mit den ausgestülpten Fensterfaschen in massivem Lärchenholz ergibt sich ein reizvolles Spiel von Farbe und Material, Licht und Schatten auf der Fassade in dem sonst eher unauffälligen Straßenzug in Berlin-Biesdorf.
Das ursprünglich beige verklinkerte Fertighaus aus den 90er Jahren sollte den Bedürfnissen einer jungen Familie angepasst werden. Sie leitet ein erfolgreiches Internet-Startup, Er ist Ramones-Fan und -Sammler, Moderator und Musikjournalist, die Tochter ist gerade geboren. So modern und unkonventionell wie die Bauherren sollte auch das neue Heim werden. Eine zweigeschossige Galeriesituation gibt dem Eingangsbereich neue Großzügigkeit, die Zusammenlegung von Räumen im Erdgeschoss und die Neugliederung im Obergeschoss bieten eindrucksvolle Durchblicke und sorgen für Funktionalität, räumliche Qualität, Licht und Offenheit.
Zentrale Gestaltungselemente sind die auch als Sitzgelegenheit dienenden Fensterfaschen, die filigranen Stahltüren als Sonderanfertigung sowie der ebenso zum industriellen Charme der Türen passende Sichtestrich-Fußboden. Abgerundet wird der vom Charakter her eher kraftvolle und cleane industrielle Stil durch ein zartes Farbkonzept in Blau- und Grüntönen Skylight, Light Blue und Dix Blue und einer Lasurtechnik als Grundton für die Wände und kräftigere Farbakzente durch Craqueléfliesen von Golem. Ausgesuchte Leuchten und Lichtobjekte setzen Akzente und geben den Räumen den letzten Schliff und eine besondere Rafinesse. Im Außenbereich lädt die neue Stufenterrasse um den Pool zu sommerlichen Gartenparties ein.
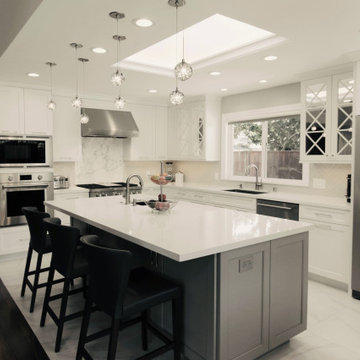
Goodbye old, dated, dark, closed off kitchen and HELLO bright, white, cheery, glammy, happy kitchen that made this client finally LOVE her home.
We closed off the door to the formal dining and removed a peninsula to make a large L-shaped kitchen with and island. A cleverly concealed pantry hides behind a barn door that does not obstruct the dining nook, a drop zone is conveniently located at the opening to the kitchen and is the perfect place to drop the mail and purse and charge phones (out of the workspace!). Sparkly hardware, and pendant lights add a touch of glam and the mirrored cabinet doors reflect more light and give the illusion of more windows. Tons of extra storage under the seating area in the island for seasonal and entertaining items.
In the family room we removed a huge chunky stone fireplace that blocked any good place for a TV and replaced with a clean wall and home theater so that now the gathering space serves the function the homeowner actually wants.
In the space to the right of the entertainment center was a dated looking bar that we replaced with a "Barmoire" with AV components hidden below behind metal mesh doors that allow the components to breathe and all the glassware and bar items neatly stored and ready to open up and entertain out of. (Photo credit; Shawn Lober Construction).
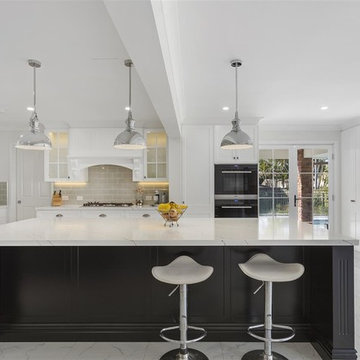
Stunning modern farmhouse kitchen design complete with a huge island bench top, low hanging silver pendant lighting. French doors leading to the outdoor pool & entertaining space, this home was designed around family activities. light olive/beige splash-back tiling and black bench front finish to compliment and contrast the white running through the area.
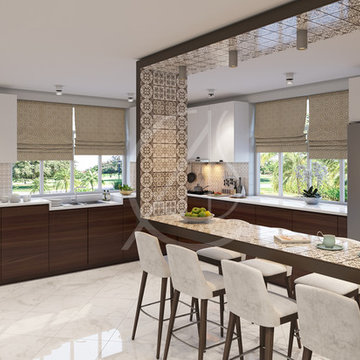
Modern kitchen design in the modern Islamic home, plain flat paneled cupboards with white and dark wood finish is contrasted with the suspended counter that is covered with geometric tiles, blending different elements successfully and resulting in an eclectic kitchen interior.
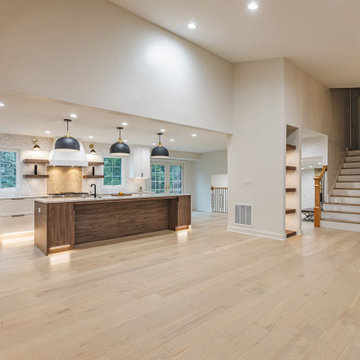
Experience "Natural Harmony," a kitchen that celebrates the beauty of nature in an open and inviting space. This open concept design features a captivating wood island at its heart, radiating warmth and charm. Enhancing the aesthetic are open shelves, providing both practicality and an opportunity to display cherished kitchen essentials and décor. With a seamless blend of functionality and natural allure, this kitchen invites you to embrace a harmonious and welcoming culinary haven.
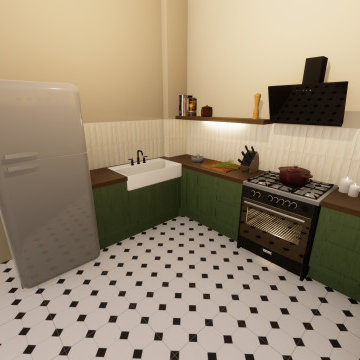
Rénovation d'une maison à Hyères (83)
La cuisine, auparavant un bureau, se veut simple et sans meuble haut. On ne place que l'essentiel : rangements, gazinière piano à 5 feux et un grand évier timbre d'office. Le sol à cabochons rappelle celui des cuisines d'autrefois, et le carrelage écru vient apporter la touche finale.

Shark is an elegant handleless kitchen which captures the essence of minimalism. This open plan kitchen features mitred edges of the worktops and the cabinetry creates the illusion of a floating worksurface, which seems to rise and flow with a lightness of touch. Silestone worktop with molded sink and stainless steel tap makes the island complete.
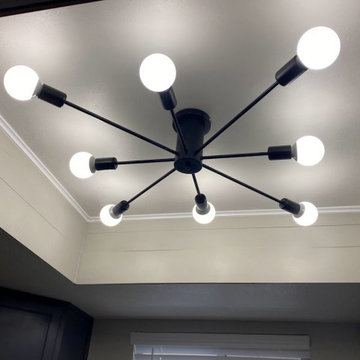
Shiplap was added to the tray ceiling and painted to match the walls for an additional design detail and to give the light fixture a more complete and finished surrounding.
Design consultation and advising for DIY/Budget Renovation.
Owner purchased this condo with a very cramped and dated kitchen and light fixtures, and early 2000s-era café paint colors.
Owner did a lot of the work himself or with friends to keep the budget down.
HDC advised on design details and paint colors, chose light fixtures (ceiling lights for kitchen and dining and arch floor lamp in living room). HDC also assisted with creating a new kitchen floor plan, which involved removing one wall, replacing existing tile and modifying flooring transition location, replacing all cabinetry except for the tall pantry cabinet, choosing cabinet paint, installing modern cabinet hardware, replacing laminate counters with a budget white quartz prefab counter, replacing appliances, sink, and faucet, and installing a low-cost peel & stick backsplash.
Due to budget constraints, we could not remove the entire wall between the kitchen and dining space to make the wall completely flush from the kitchen to dining area transition, but decided to relocate the refrigerator to that wall nonetheless, in order to improve sightlines and improve traffic flow and function for refrigerator access. We created a coffee/drinks bar where the original fridge was located. The owner decided to keep the existing water line that had serviced the ice maker in the fridge where it was previously located (and cap it temporarily). He plans to plumb it in the future to support a filtered drinking water line and auto-filling coffee maker to finish out the drink center.
Ultimately, we couldn't stretch the budget for a perfect layout, but we were still able to improve the function and open up the flow of this hub of the condo for better entertaining and more convenient homeowner use of the space.
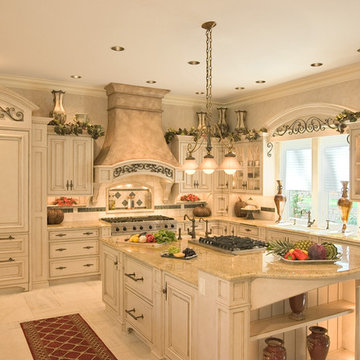
This kitchen was designed for efficient cooking, and it looks fabulously French doing it. Designed to evoke the French Colonial period, its 10-foot ceilings, emblematic arches and intricate woodwork would have made Louis XIV proud. A decorative armoire, topped with iron pieces imported from Italy, hides the refrigerator, and a two-tiered Madura Gold granite island features a wet bar and two integrated white ovens. The island also features a raised seating area perfect for gatherings. Description by HGTV. Photos by Bryson Leidig
Kitchen with Beige Splashback and White Floor Design Ideas
5
