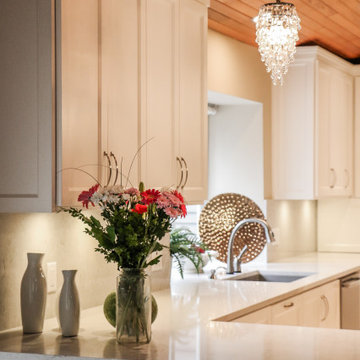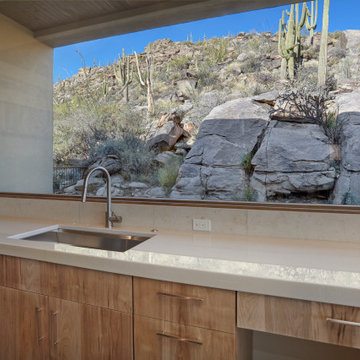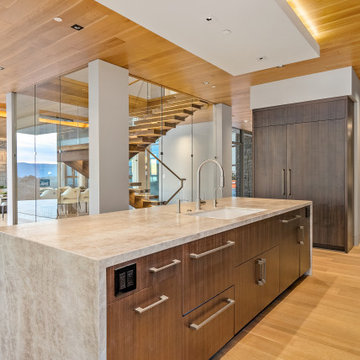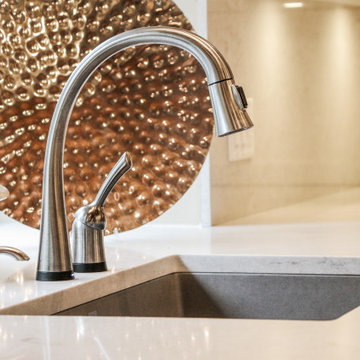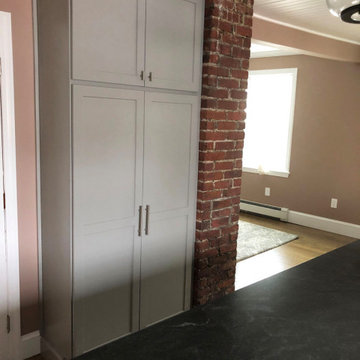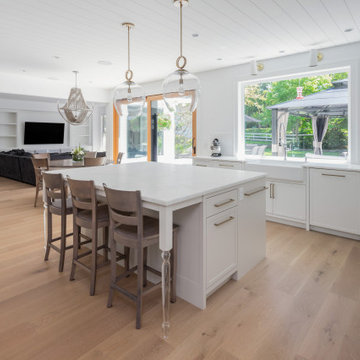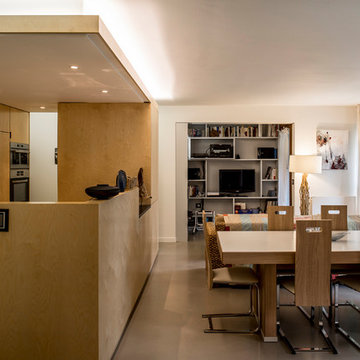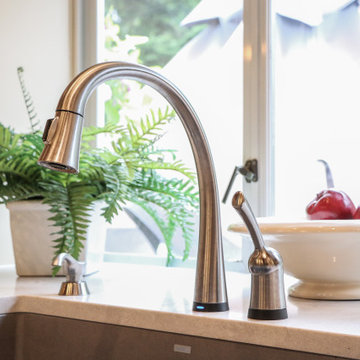Kitchen with Beige Splashback and Wood Design Ideas
Refine by:
Budget
Sort by:Popular Today
81 - 100 of 275 photos
Item 1 of 3
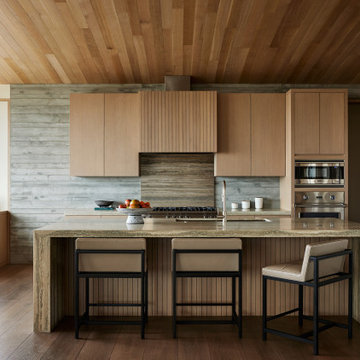
A new-construction, year-round vacation home was custom-built for a family to enjoy the natural beauty of West Marin, California. The home is sited on the beach, so understanding how to build on sand (instead of soil) and selecting the right materials that would withstand ongoing erosion from the ocean and salt air were both critical to the success of the project. Even in the most ideal circumstances climate can present challenges, but as this was a COVID-era project in a relatively remote location, we also faced supply chain issues and labor issues. Fortunately, we were able to draw on our decades of experience to identify solutions and work collaboratively with the geotechnical engineer, structural engineer, and subcontractors to ensure that everyone was aligned on the design vision and how we would achieve it. Our backgrounds as craftspeople and the project manager’s experience as an architect allowed our team to work in lockstep with the design team.
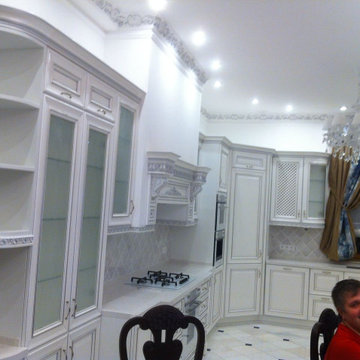
Кухня сделана на заказ в студии Палаццо. выполнена в классическом стиле. Пол, керамогранит, мебель привезена из Индии.
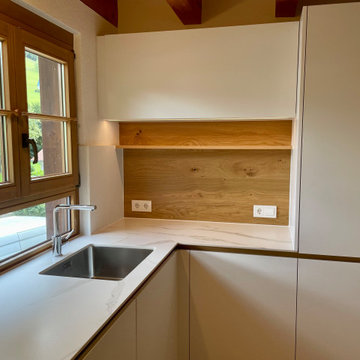
Küche mit Kochinsel.
Fronten in weiß matt, Arbeitsplatte aus weißem Keramik. Akzente wie die Griffmulden und Nischenrückwände wurden aus Eiche hergestellt. Das Bora Kochfeld wurde flächenbündig in die Arbeitsplatte eingelassen.
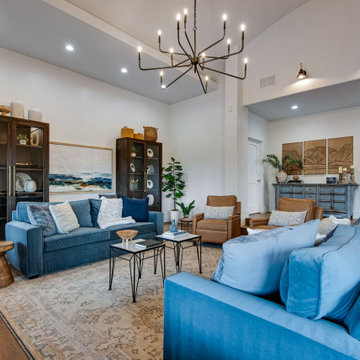
We created an exquisite kitchen that would be any chef's dream with a coffee beverage bar and large walk in pantry where there was no pantry before. This specular home has vaulted ceiling in the family room and now that we have removed all the walls surround the kitchen you will be able to advantage of the amazing mountain views. The central island completes the kitchen space beautifully, adding seating for friends and family to join the chef, plus more countertop space, sink and under counter storage, leaving no detail overlooked. The perimeter of the kitchen has leathered granite countertops and Stone backsplashes create such a unique look and bring a level of warmth to a kitchen. The Material Mix really brings the natural elements together in this home remodel.
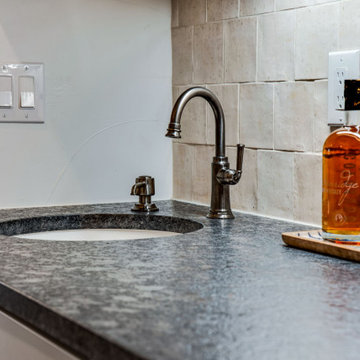
We created an exquisite kitchen that would be any chef's dream with a coffee beverage bar and large walk in pantry where there was no pantry before. This specular home has vaulted ceiling in the family room and now that we have removed all the walls surround the kitchen you will be able to advantage of the amazing mountain views. The central island completes the kitchen space beautifully, adding seating for friends and family to join the chef, plus more countertop space, sink and under counter storage, leaving no detail overlooked. The perimeter of the kitchen has leathered granite countertops and Stone backsplashes create such a unique look and bring a level of warmth to a kitchen. The Material Mix really brings the natural elements together in this home remodel.
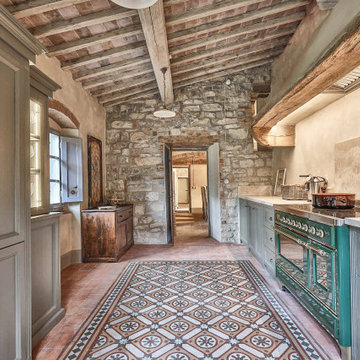
Vista della cucina con mantenimento del pavimento originale e moderazione degli spazi in base alle esigenze
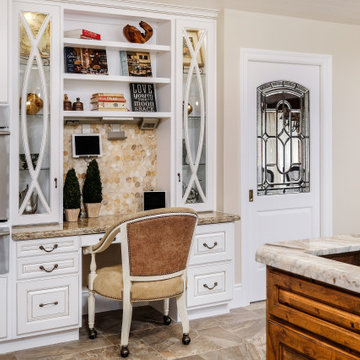
This desk is perfect for researching a new recipe or getting a bit of work done while dinner cooks. It features a tablet and a cell phone holder as well as extra outlets and lighting, all from LeGrand. To spice things up, we used a special tile backsplash, made from onyx and cut into the shape of a hexagon.
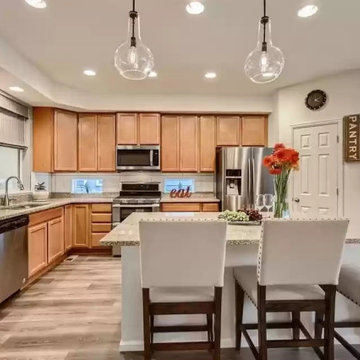
Two-Story home with full unfinished basement, 4 bdrms, 3 full bthrms, 1/2 bthrm, 2-car garage, side yard.
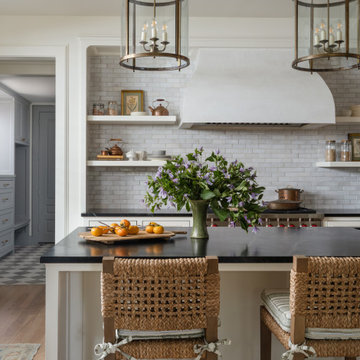
Full Kitchen Remodel, Custom Built Cabinets, Tile Backsplash, Countertops, Paint, Stain, Plumbing, Electrical, Wood Floor Install, Electrical Fixture Install, Plumbing Fixture Install
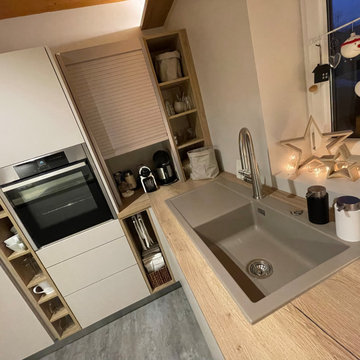
Küche in Kaschmir matt und Eichedekor.
Spüle aus Keramik
Rollo Edelstahl
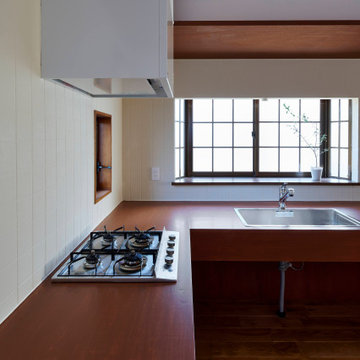
キッチンは広々と使えるようにL字型カウンターを設けています。カウンターくらいの高さのシェルフなどを置いてコの字型にしても使いやすいですし、キッチンの後ろに小さなテーブルを置いて居場所を作ることもできます。
カウンター下の収納はオープンにしており、賃借される方がワゴンやシェルフなどを入れて自由にカスタマイズできるようにしています。メンテナンス性を最大限に高めつつ、フレキシブルに使える形状にしています。
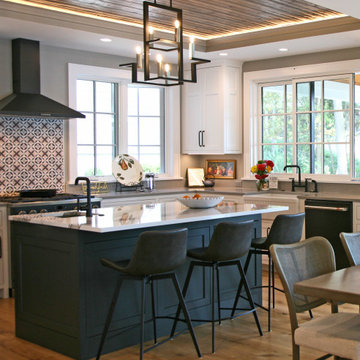
With windows all around and each counter run designated with a purpose, who wouldn't love being stuck in this kitchen all day? Natural woods and painted finishes marry together and keep this kitchen relaxed and well appoined. This is an entertainers delight!
Kitchen with Beige Splashback and Wood Design Ideas
5
