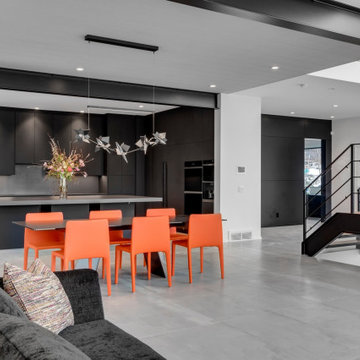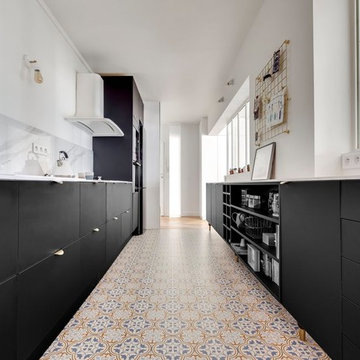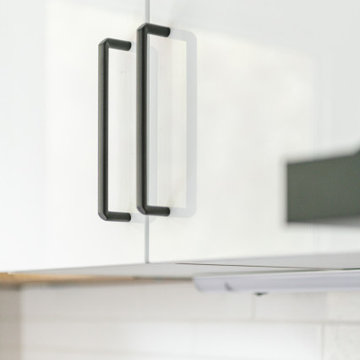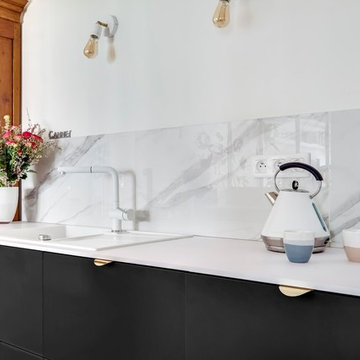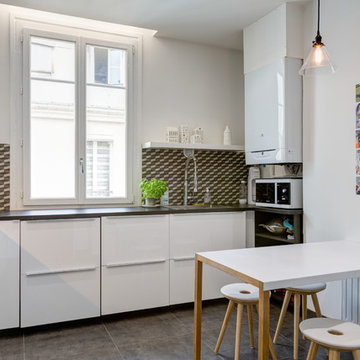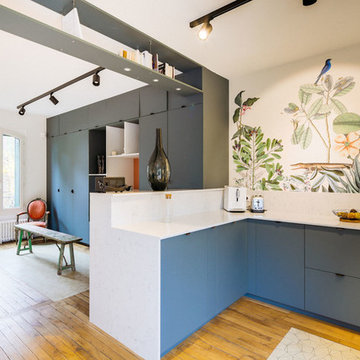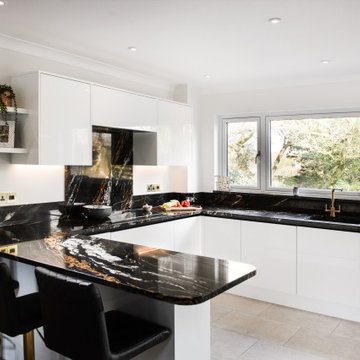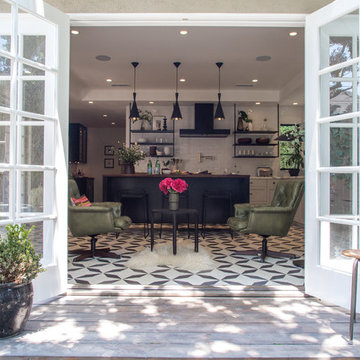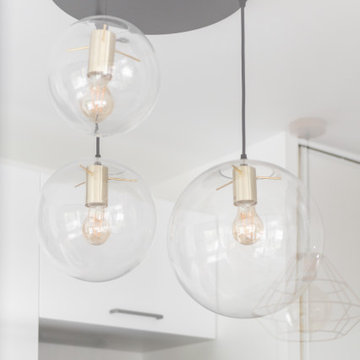Kitchen with Black Appliances and Cement Tiles Design Ideas
Refine by:
Budget
Sort by:Popular Today
101 - 120 of 1,397 photos
Item 1 of 3
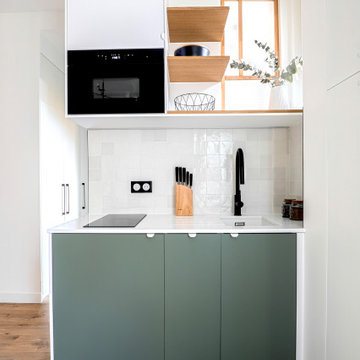
Ce studio de 20m2 était initialement dans un état de vétusté important.
Afin de le rendre fonctionnel et confortable, une transformation totale des volumes a été nécessaire, repensant l’ensemble des espaces utiles. De véritables zones de vie ont donc été créés, où espace bureau, table dinatoire rabattable et grande douche à l’italienne en font un ensemble optimisé et coquet.
L’ensemble de l’appartement se pare de tonalités naturelles où essences de bois et papier peint panoramique s’associent aux notes de vert pistache, tout en harmonie.
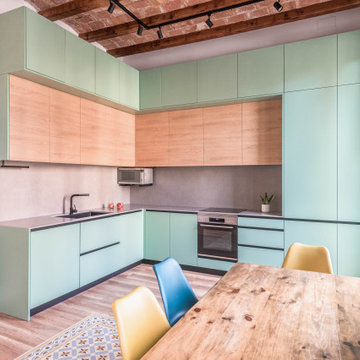
Reubicamos la cocina en el espacio principal del piso, abriéndola a la zona de salón comedor.
Aprovechamos su bonita altura para ganar mucho almacenaje superior y enmarcar el conjunto.
La cocina es fabricada a KM0. Apostamos por un mostrador porcelánico compuesto de 50% del material reciclado y 100% reciclable al final de su uso. Libre de tóxicos y creado con el mínimo espesor para reducir el impacto material y económico.
Los electrodomésticos son de máxima eficiencia energética y están integrados en el interior del mobiliario para minimizar el impacto visual en la sala.
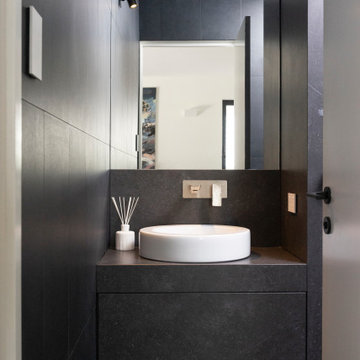
What was once a confused mixture of enclosed rooms, has been logically transformed into a series of well proportioned spaces, which seamlessly flow between formal, informal, living, private and outdoor activities.
Opening up and connecting these living spaces, and increasing access to natural light has permitted the use of a dark colour palette. The finishes combine natural Australian hardwoods with synthetic materials, such as Dekton porcelain and Italian vitrified floor tiles
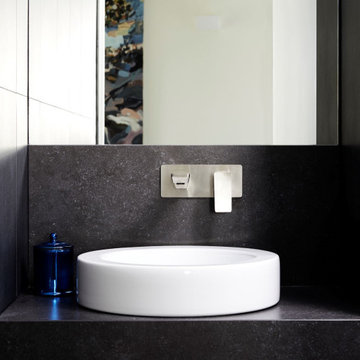
What was once a confused mixture of enclosed rooms, has been logically transformed into a series of well proportioned spaces, which seamlessly flow between formal, informal, living, private and outdoor activities.
Opening up and connecting these living spaces, and increasing access to natural light has permitted the use of a dark colour palette. The finishes combine natural Australian hardwoods with synthetic materials, such as Dekton porcelain and Italian vitrified floor tiles
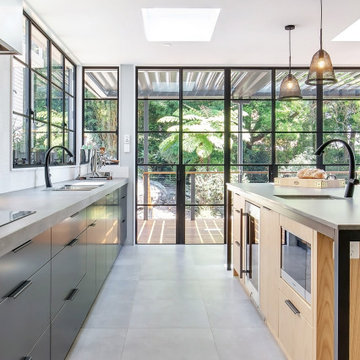
Modern kitchen renovation within a pre-war era home in Mosman. The existing room was extended to enlarge the kitchen space whilst also providing the opportunity to improve natural lighting. The overall layout of the kitchen remains the same with the exception of a large scullery/pantry at one end and minor layout optimisations.
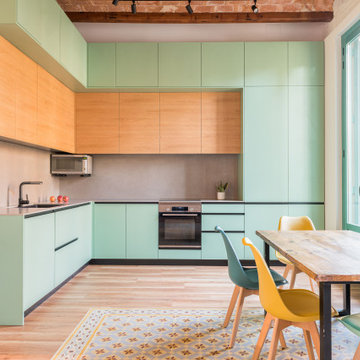
Reubicamos la cocina en el espacio principal del piso, abriéndola a la zona de salón comedor.
Aprovechamos su bonita altura para ganar mucho almacenaje superior y enmarcar el conjunto.
La cocina es fabricada a KM0. Apostamos por un mostrador porcelánico compuesto de 50% del material reciclado y 100% reciclable al final de su uso. Libre de tóxicos y creado con el mínimo espesor para reducir el impacto material y económico.
Los electrodomésticos son de máxima eficiencia energética y están integrados en el interior del mobiliario para minimizar el impacto visual en la sala.
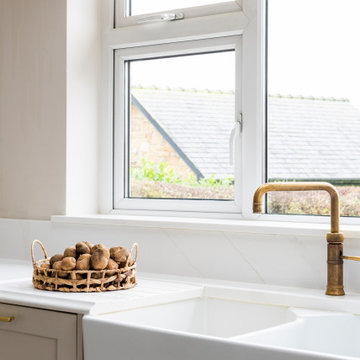
Contemporary kitchen design with greige shaker doors, styled with brass hexagon handles and white dekton countertop, double belfast sink with brass quooker tap. bespoke made roman blinds.
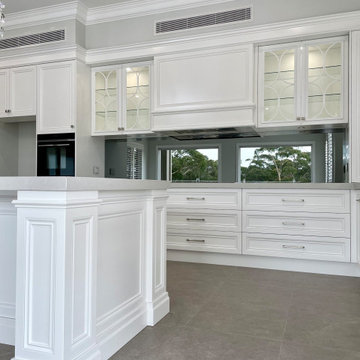
CLASSIC ELEGANCE
- Custom designed kitchen and walk in pantry with an 'in-house' profile, finished in a white satin polyurethane
- Detailed moulding and joinery build ups
- Integrated dishwasher and bin units
- Large custom mantle, with detailed profiling
- Custom designed and manufactured glass profiled display doors, with clear glass shelving and feature round LED lights
- 60mm mitred Caesarstone island benchtop
- 40mm mitred Caesarstone benchtop (for pantry / cooktop side)
- Smokey mirror splashback
- Tall appliance cabinet, with stone benchtop
- Satin nickel hardware
- Recessed round LED lights
- Blum hardware
Sheree Bounassif, Kitchens by Emanuel
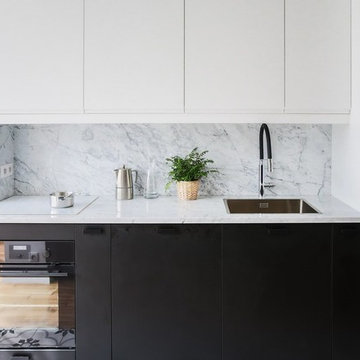
Rénovation complète d'une cuisine avec ouverture sur le salon et séparation par un ilot central. Sol mi parquet mi carreaux de ciment. Coin repas dans bow-window. Cuisine noire et blanche avec plan de travail et crédence en marbre
Réalisation Atelier Devergne
Photo Maryline Krynicki
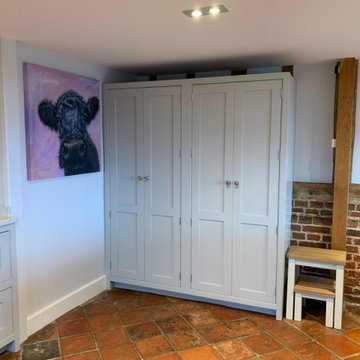
This beautiful country cottage kitchen is hand painted in an off-white and boasts a large larder with plentiful storage for groceries, as well as small appliances. The kitchen works with the stunning natural brickwork and exposed beams with no wall cabinets. The large island takes centre stage and includes a breakfast bar and chamfered post end #bespokekitchen #whitekitchen #countrykitchen
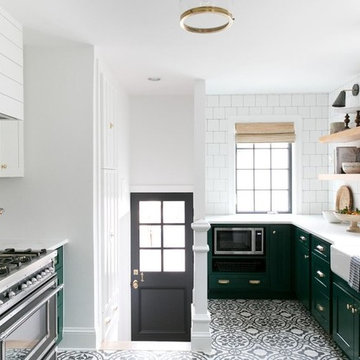
Shop the Look, See the Photo Tour here: https://www.studio-mcgee.com/studioblog/2017/3/29/denver-tudor-reveal?rq=Denver%20Tudor
Watch the Webisode: https://www.studio-mcgee.com/studioblog/2017/3/20/denver-tudor-webisode
Kitchen with Black Appliances and Cement Tiles Design Ideas
6
