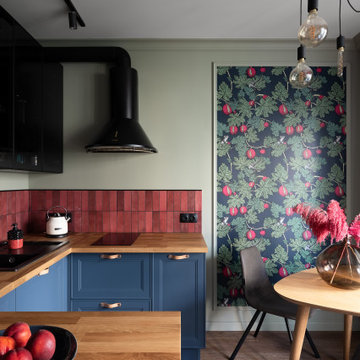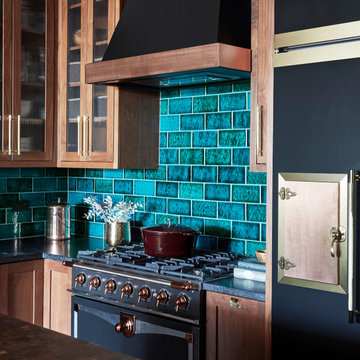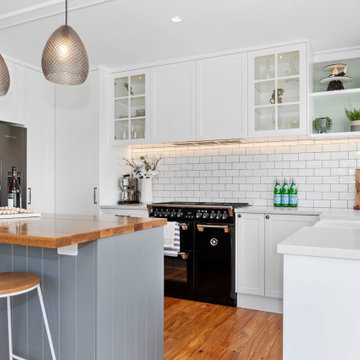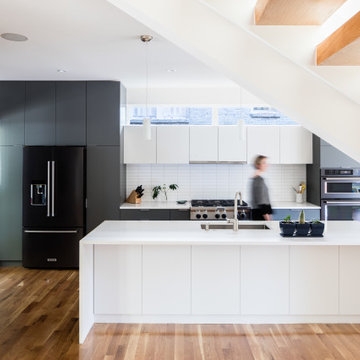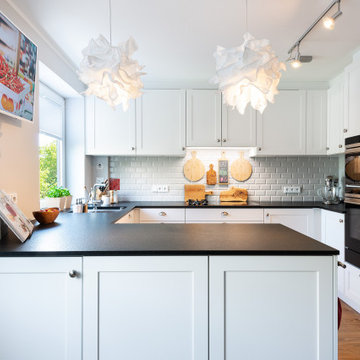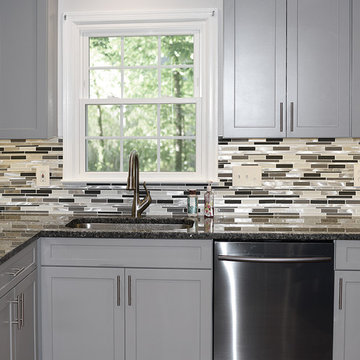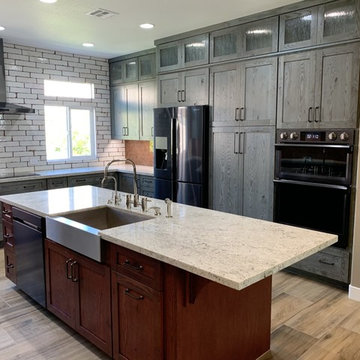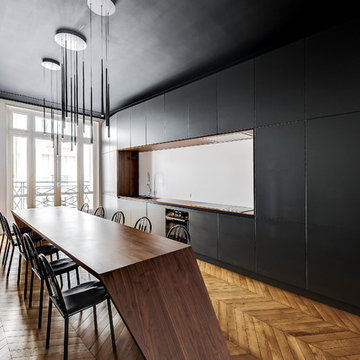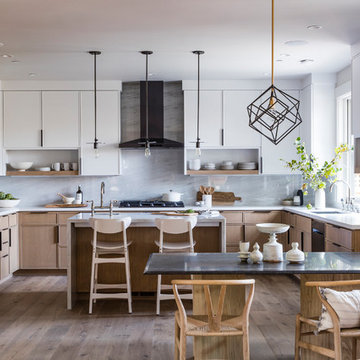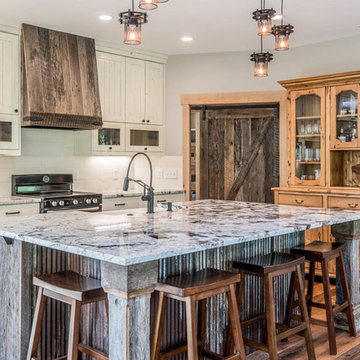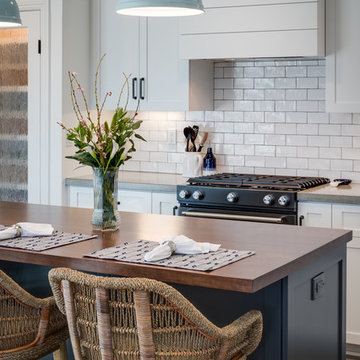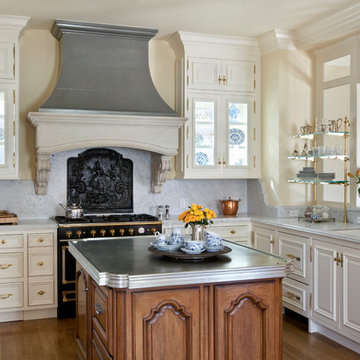Kitchen with Black Appliances and Medium Hardwood Floors Design Ideas
Refine by:
Budget
Sort by:Popular Today
201 - 220 of 15,138 photos
Item 1 of 3

Subtle shaker detailing, a stunning wood floor and stylish accessories introduce a lovely touch of warmth and character to this elegant interior. However, nothing can quite compare with the extraordinary, marbled work surfaces and splashback sitting at the heart of this design. The exquisite material incorporates a dazzling range of cool and warm tones, perfectly complementing the overall scheme. The ultimate transformational feature — the marble finish brings remarkable depth, movement and opulence to the space.

Sage green kitchen and open plan living space in a newly converted Victorian terrace flat.

A bold, masculine kitchen remodel in a Craftsman style home. We went dark and bold on the cabinet color and let the rest remain bright and airy to balance it out.
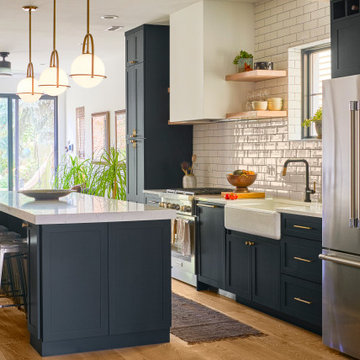
In the heart of Lakeview, Wrigleyville, our team completely remodeled a condo: kitchen, master and guest bathrooms, living room, and mudroom.
Custom kitchen cabinets by Omega Cabinetry. Kitchen hardware by MYOH. Deluxe fireplace by ProBuilder. Mudroom cabinets by Ultracraft.
https://123remodeling.com/

Интерьер проектировался для семейной пары. Квартира располагается на 24-м этаже с прекрасным видом на лесной массив. Одной из задач было подчеркнуть вид и сохранить связь с окружающей природой.
В интерьере не использовались шторы, чтобы получить хороший вид из окна, дополнительное место для хранения и еще больше естественного света. Для увеличения площади была присоединена лоджия, а для визуального расширения — преимущественно белый цвет.
Читайте полное описание у нас на сайте:
https://www.hills-design.com/portfolio/

Y- Line Pronorm kitchen, Matt Lacquer Stone Grey with Oak Sepia.
Worktop; Dekton Aura 15
Tap; Quooker Tap Flex - Filtered and hot water
Appliances; Siemens top of the range - Studio Line
1. Coffee Machine
2. Warming drawer
3. Single oven/ Microwave steam
4. Full steam cooking sous Vide oven
5. Vacuum drawer for Sous Vide cooking
6. Touch to open dishwasher
7. Venting Hob
8. Integrated Freezer
9. Integrated Fridge
10. Capel Wine Cooler
This kitchen is an L-Shaped Kitchen, 4.9m x 2.5m , with a central 2.25m x 1m island. Venting hob in the island allowed for some decorative lighting above the island. The warmth of the rich dark oak sepia tall units and shelving combined with light stone grey wall units and base units, finished off with Dekton White Aura 15 counter tops and waterfall island. Simply Stunning yet space saving, making the most efficient use of space.
Kitchen with Black Appliances and Medium Hardwood Floors Design Ideas
11
