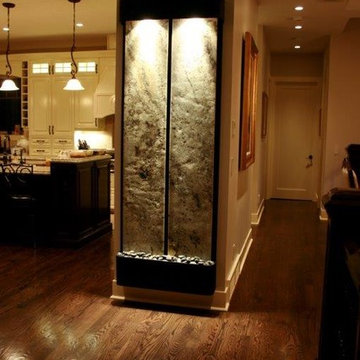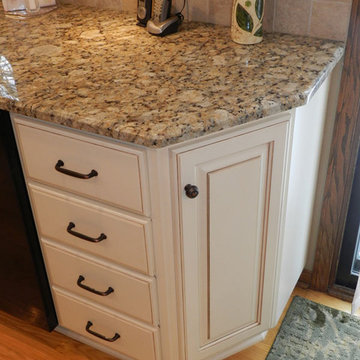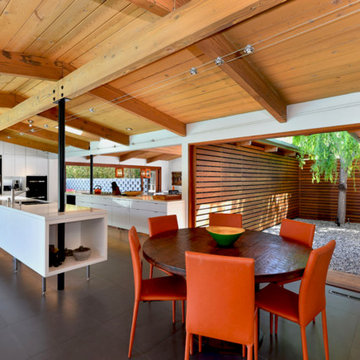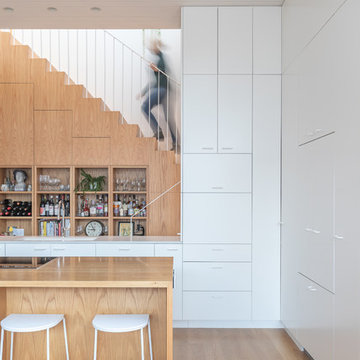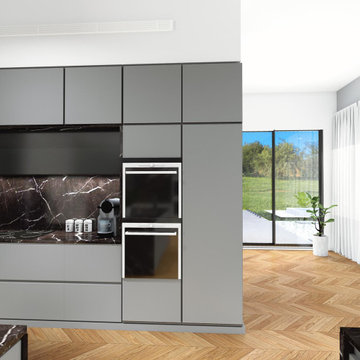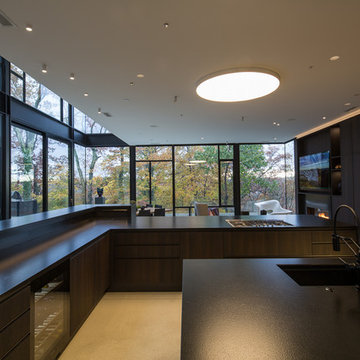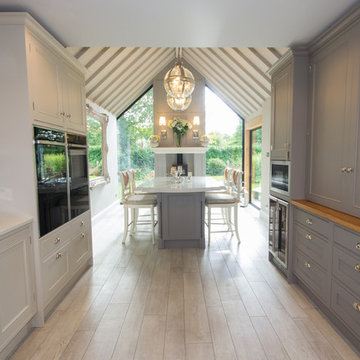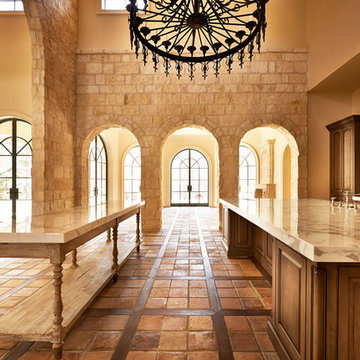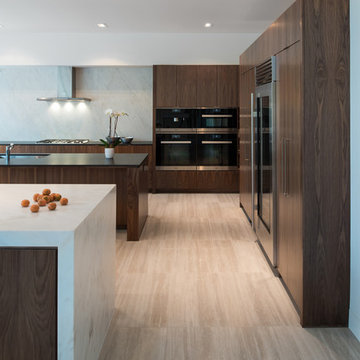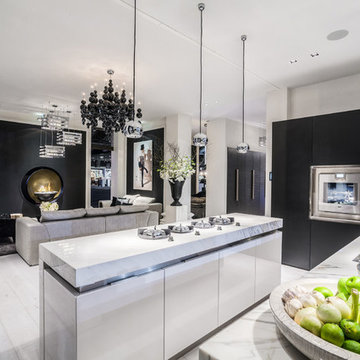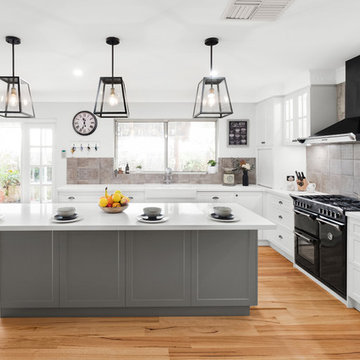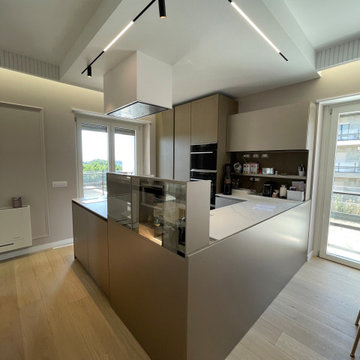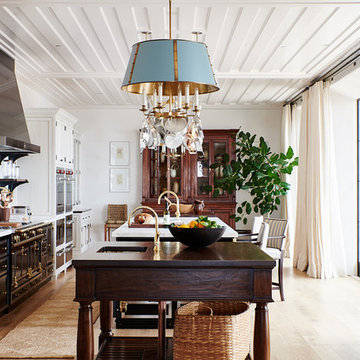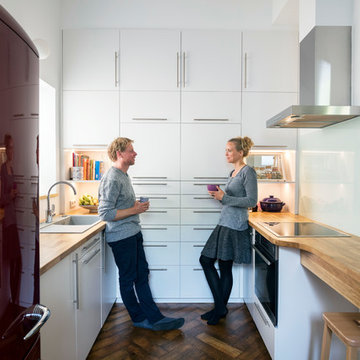Kitchen with Black Appliances and multiple Islands Design Ideas
Refine by:
Budget
Sort by:Popular Today
181 - 200 of 1,871 photos
Item 1 of 3
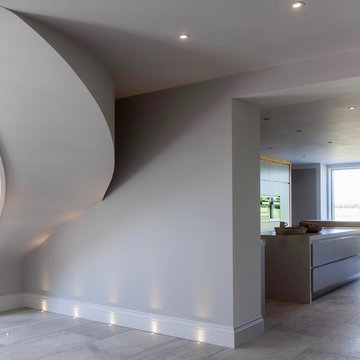
The total renovation of this fabulous large country home, working alongside Llama Architects, meant the whole house was taken back to the external walls and roof rafters and all suspended floors dug up. All new Interior layout and two large extensions. 2 months of gutting the property before any building works commenced. This part of the house was in fact an old ballroom and one of the new extensions formed a beautiful new entrance hallway with stunning helical staircase. Our own design handmade and hand painted kitchen with Miele appliances. Painted in a gorgeous soft grey and with a fabulous 3.5 x 1 metre solid wood dovetailed breakfast bar and surround with led lighting. Stunning stone effect large format porcelain tiles which were for the majority of the ground floor, all with under floor heating. Skyframe openings on the ground and first floor giving uninterrupted views of the glorious open countryside. By the rear entrance door, a stylish Boot Room with all built in cupboards and Miele Wine Fridge. Lutron lighting throughout the whole of the property and Crestron Home Automation. A glass firebox fire was built into this room. for clients ease, giving a secondary heat source, but more for visual effect. 4KTV with plastered in the wall speakers, the wall to the left and right of the TV is only temporary as this will soon be glass entrances and pocket doors with views to the large swimming pool extension with sliding Skyframe opening system. Phase 1 of this 4 phase project with more images to come. The next phase is for the large Swimming Pool Extension, new Garage and Stable Building and sweeping driveway. Before Images seen on the Llama Group Houzz page.
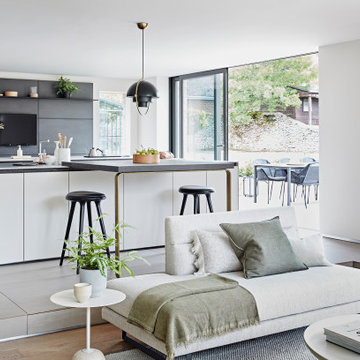
The seamless indoor-outdoor transition in this Oxfordshire country home provides the perfect setting for all-season entertaining. The elevated setting of the bulthaup kitchen overlooking the connected soft seating and dining allows conversation to effortlessly flow. A large bar presents a useful touch down point where you can be the centre of the room.
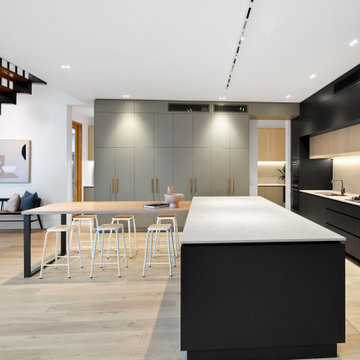
Expansive new open plan modern kitchen as part of an extension, featuring lots of storage, separate pantry, and integrated dining table
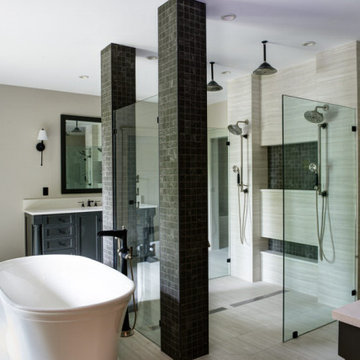
This wonderful iconic home on Lake Glenville North Carolina needed a major remodel. Black Rock redesigned the kitchen, master bedroom, bath and powder rooms to give this masterpiece a well needed touch up.
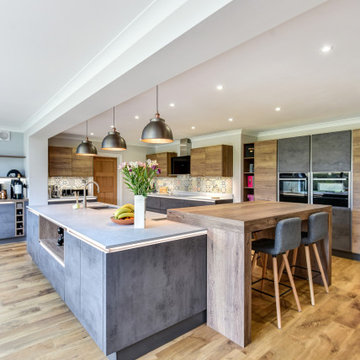
Following a vast extension, this Angmering property required a sizeable kitchen rethink and design, with plenty of luxury inclusions.
The Brief
A complete rear extension was undertaken at this property by local contractor Cloud9, leaving Managing Director Phil with the task of conjuring a new layout and theme for these Angmering clients.
Preference for a natural theme was clear, but modern elements were required to suit the property and for everyday ease of use.
Design Elements
From a blank canvas, Phil has created a layout and theme to tick all the boxes on this client’s list.
The natural aspect of the brief has been achieved through a combination of stone and wood furniture from German supplier Nobilia. The Concrete Grey and Havana Oak finishes from the Riva and Structura are used in handleless form, adding an ultramodern element to the design.
A lengthy island looks out centrally to the garden space and has an attached breakfast bar area for perching. The kitchen is broken into two main runs, the first of which houses plenty of storage, a hob, and an extractor. The second run is full-height and adds decorative storage space to the kitchen as well as housing the ovens, a refrigerator and freezer.
A coffee and small appliance area features next to the doorway, and then adjacent to this is a run dedicated to alcoholic tipples with a wine cabinet to precisely chill drinks.
Special Inclusions
For cooking and general use, the kitchen is equipped with a range of quality Neff appliances, a Quooker boiling tap, and an aforementioned wine cabinet.
A Neff Slide & Hide single oven, Neff combination oven and Neff warming drawer are built-into furniture, with a full-height Neff refrigerator and Neff freezer integrated behind Concrete Grey doors.
A Neff flexInduction Hob and black glass extractor hood have been placed on the next run and are briefly interrupted by a multicoloured vintage tile splashback.
The Quooker boiling water tap is placed on the island and sits above a Blanco under-mounted sink in a complimenting Alumetallic colour that also teams well with the Airy Concrete quartz work surfaces.
Project Highlight
The drinks area in this project is a great highlight and is a perfect addition for those who like to entertain, or even for a quick catch-up at the breakfast bar area.
A wine cabinet completes this space, which utilises an alternate wooden work surface as an accent. Handrail lighting enhances this space with ambient lighting.
The End Result
This project is a great example of a kitchen designed completely for purpose.
With a blank canvas, designer Phil has created a well-thought-out space that incorporates all the individual areas this client required, as well as great theme to suit this property.
If you have ambitions for a similar kitchen, either to suit a new extension or just for a simple renovation discover how our expert designers can help. Arrange a free design appointment in showroom or by booking an appointment online.
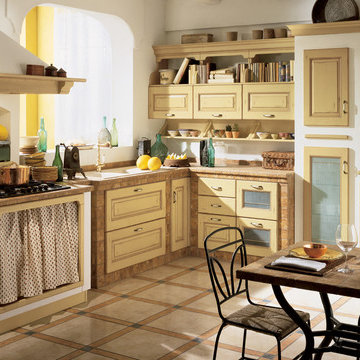
Belvedere
design by Raffaele Pravato
The expression of nature and the love of country life
Belvedere, in the Scavolini traditional line, is the kitchen which most impressively re-creates the appeal of the family life of bygone days and the warmth of a tranquil, natural environment.
Inspired by the culture of old country homes, it features hand-finishing procedures which enhance the values and contents of a friendlier world to which many of us would gladly return.
Woods and natural colours, rustic work-tops and masonry, ceramic tiles, glass-fronted cupboards, kneading troughs, recesses and chimney hoods.
Situations and objects of fond memory, a vital part of our history, which the Belvedere kitchen, complete with every convenience, allows us to enjoy once more.
See more at: http://www.scavolini.us/Kitchens/Belvedere#sthash.tCMDSgvE.dpuf
Kitchen with Black Appliances and multiple Islands Design Ideas
10
