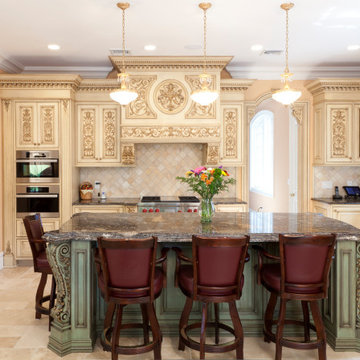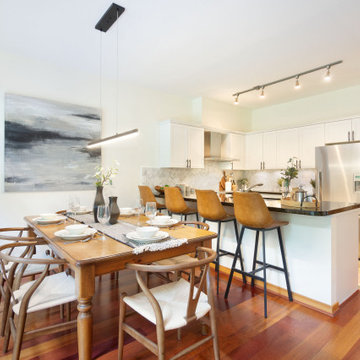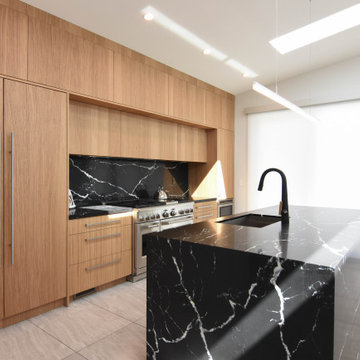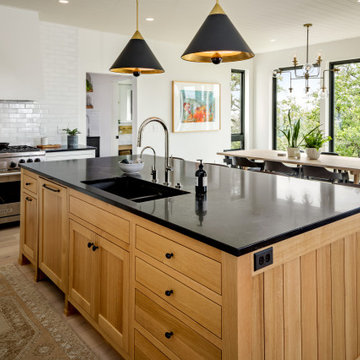Kitchen with Black Benchtop and Yellow Benchtop Design Ideas
Refine by:
Budget
Sort by:Popular Today
81 - 100 of 54,074 photos
Item 1 of 3

The most elegant, cozy, quaint, french country kitchen in the heart of Roland Park. Simple shaker-style white cabinets decorated with a mix of lacquer gold latches, knobs, and ring pulls. Custom french-cafe-inspired hood with an accent of calacattta marble 3x6 subway tile. A center piece of the white Nostalgie Series 36 Inch Freestanding Dual Fuel Range with Natural Gas and 5 Sealed Brass Burners to pull all the gold accents together. Small custom-built island wrapped with bead board and topped with a honed Calacatta Vagli marble with ogee edges. Black ocean honed granite throughout kitchen to bring it durability, function, and contrast!

Take a seat at this massive granite island while you wait for dinner. This stunning kitchen also showcases two-tone cabinets, a beverage center, and stainless steel appliances.

Rustic finishes on this custom barndo kitchen. Rustic beams, faux finish cabinets and concrete floors.

A breathtakingly beautiful Shaker kitchen using concept continuous frames.
On one wall, a long run of Concretto Scuro is used for the worktop, splashback and integrated sink with a built-in flush hob keeping the run seamless.
The bespoke full height cabinetry houses a deceivingly large pantry with open shelving and wire baskets. Either side camouflages the fridge freezer and a storage cupboard for brushes, mops and plenty of doggy treats.

An enchanting and functional kitchen space at home for families or professional cooks alike.

This beautiful custom home built by Bowlin Built and designed by Boxwood Avenue in the Reno Tahoe area features creamy walls painted with Benjamin Moore's Swiss Coffee and white oak custom cabinetry. With beautiful granite and marble countertops and handmade backsplash. The dark stained island creates a two-toned kitchen with lovely European oak wood flooring and a large double oven range with a custom hood above!

Open architecture with exposed beams and wood ceiling create a natural indoor/outdoor ambiance in this midcentury remodel. The dark granite countertops are perfect for the black and white themed decor and the flat panel cabinets house the built in Fischer Paykel column refrigerators.

Remodeled kitchen for a 1920's building. Includes a single (paneled) dishwasher drawer, microwave drawer and a paneled refrigerator.
Open shelving, undercabinet lighting and inset cabinetry.

Clean cut, modern, and magnificent!
Rochon custom made black flat panel cabinets and center island set the tone for this open and airy contemporary kitchen and great room. The island lights add a touch of whimsical . The kitchen also features an extra large Frigidaire refrigerator and freezer and wall oven.

New to the area, this client wanted to modernize and clean up this older 1980's home on one floor covering 3500 sq ft. on the golf course. Clean lines and a neutral material palette blends the home into the landscape, while careful craftsmanship gives the home a clean and contemporary appearance.
We first met the client when we were asked to re-design the client future kitchen. The layout was not making any progress with the architect, so they asked us to step and give them a hand. The outcome is wonderful, full and expanse kitchen. The kitchen lead to assisting the client throughout the entire home.
We were also challenged to meet the clients desired design details but also to meet a certain budget number.
Kitchen with Black Benchtop and Yellow Benchtop Design Ideas
5









