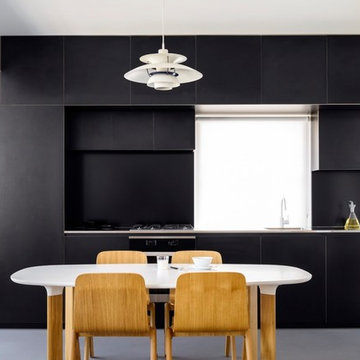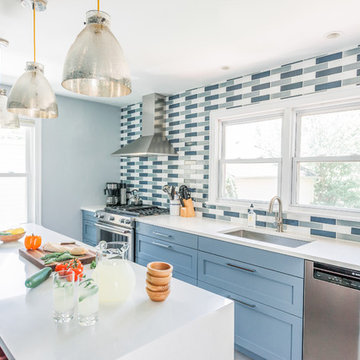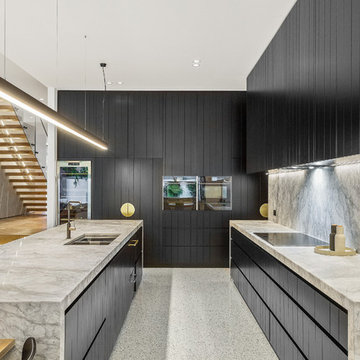Kitchen with Black Cabinets and Blue Cabinets Design Ideas
Refine by:
Budget
Sort by:Popular Today
41 - 60 of 85,460 photos
Item 1 of 3

Welcome to this captivating house renovation, a harmonious fusion of natural allure and modern aesthetics. The kitchen welcomes you with its elegant combination of bamboo and black cabinets, where organic textures meet sleek sophistication. The centerpiece of the living area is a dramatic full-size black porcelain slab fireplace, exuding contemporary flair and making a bold statement. Ascend the floating stair, accented with a sleek glass handrail, and experience a seamless transition between floors, elevating the sense of open space and modern design. As you explore further, you'll discover three modern bathrooms, each featuring similar design elements with bamboo and black accents, creating a cohesive and inviting atmosphere throughout the home. Embrace the essence of this remarkable renovation, where nature-inspired materials and sleek finishes harmonize to create a stylish and inviting living space.

Black laminate on ‘birch' plywood to doors, drawer
fronts and facia panels. Integrated fridge with automated
touch sensitive system. Stainless steel bench top. Alpolic
aluminium sheeting ‘Black’ to splash back.

Designer Sarah Robertson of Studio Dearborn helped a neighbor and friend to update a “builder grade” kitchen into a personal, family space that feels luxurious and inviting.
The homeowner wanted to solve a number of storage and flow problems in the kitchen, including a wasted area dedicated to a desk, too-little pantry storage, and her wish for a kitchen bar. The all white builder kitchen lacked character, and the client wanted to inject color, texture and personality into the kitchen while keeping it classic.

Relocating to Portland, Oregon from California, this young family immediately hired Amy to redesign their newly purchased home to better fit their needs. The project included updating the kitchen, hall bath, and adding an en suite to their master bedroom. Removing a wall between the kitchen and dining allowed for additional counter space and storage along with improved traffic flow and increased natural light to the heart of the home. This galley style kitchen is focused on efficiency and functionality through custom cabinets with a pantry boasting drawer storage topped with quartz slab for durability, pull-out storage accessories throughout, deep drawers, and a quartz topped coffee bar/ buffet facing the dining area. The master bath and hall bath were born out of a single bath and a closet. While modest in size, the bathrooms are filled with functionality and colorful design elements. Durable hex shaped porcelain tiles compliment the blue vanities topped with white quartz countertops. The shower and tub are both tiled in handmade ceramic tiles, bringing much needed texture and movement of light to the space. The hall bath is outfitted with a toe-kick pull-out step for the family’s youngest member!

Christopher Stark Photography
Dura Supreme custom painted cabinetry, white , custom SW blue island, Indigo Batik< Calcatta Marble Counters
Furniture and accessories: Susan Love, Interior Stylist
Photographer www.christopherstark.com

Kitchen renovation replacing the sloped floor 1970's kitchen addition into a designer showcase kitchen matching the aesthetics of this regal vintage Victorian home. Thoughtful design including a baker's hutch, glamourous bar, integrated cat door to basement litter box, Italian range, stunning Lincoln marble, and tumbled marble floor.

Photo by Maxine Schnitzer Photography
www.maxineschnitzer.com
Builder: Stanley Martin Homes
www.stanleymartin.com
Designer: PFour
www.pfour.com

These vintage window sashes replaced the early 60's garden window that would never have been in a 1920's house! Farmhouse sink and Bridge faucet from Vintage Tub & Bath.
Kitchen with Black Cabinets and Blue Cabinets Design Ideas
3











