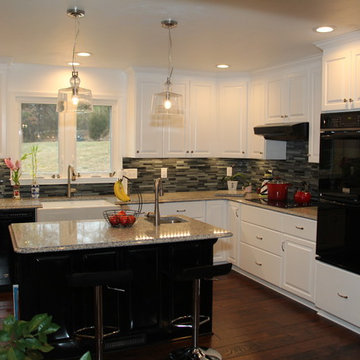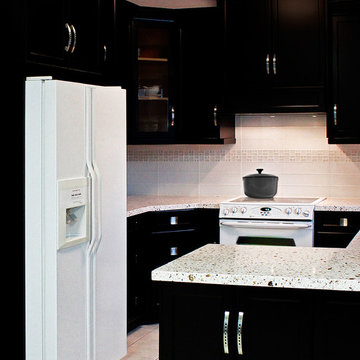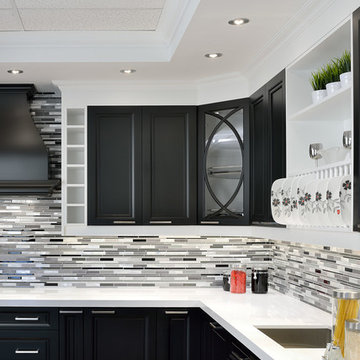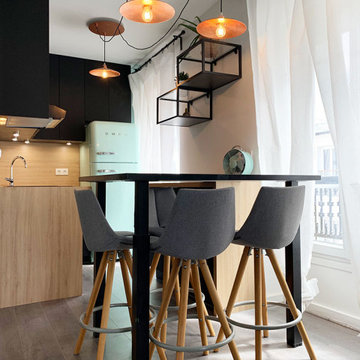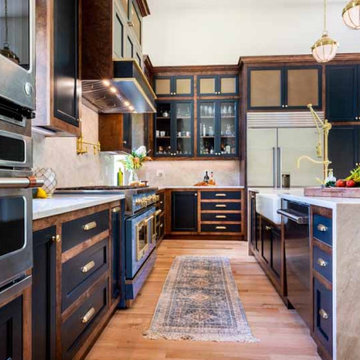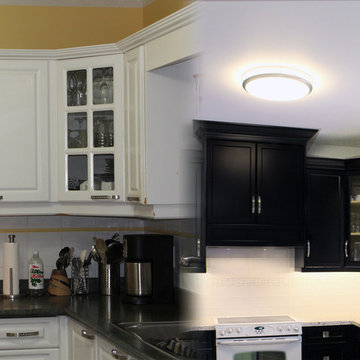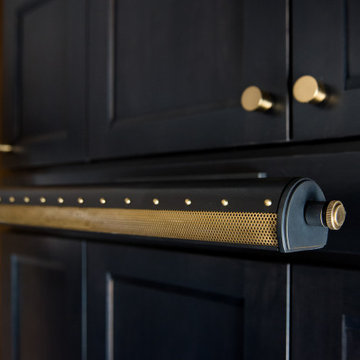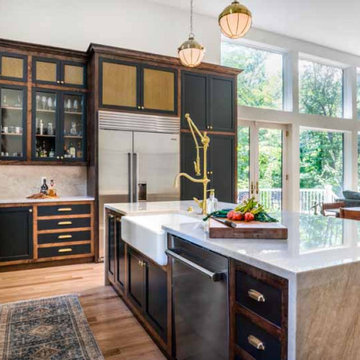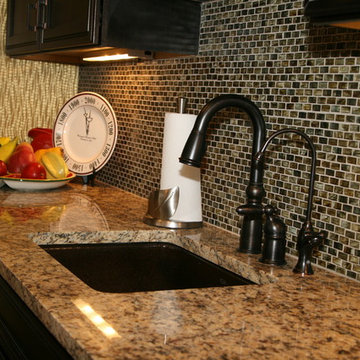Kitchen with Black Cabinets and Coloured Appliances Design Ideas
Refine by:
Budget
Sort by:Popular Today
161 - 180 of 297 photos
Item 1 of 3
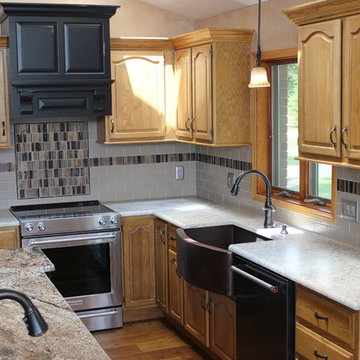
A mix of cabinet and appliance finishes, this remodeled kitchen pulls off a difficult task and looks amazing! - Village Home Stores
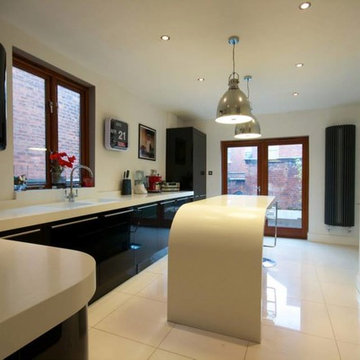
This huge private residence has been many things in its life time, but having gone through a full renovation it is now a beautiful modern home with subtle elements of the past.
Based in a small but lively village, the house had previously been split into flats and at one point six bed-sit's, which carved up the space and left this stunning building without its character and a far cry from its former glory. It needed to be a the magnificent home it once was and adapted for modern living.
We kept the new elements of the design simple in order to highlight the restored period features. We were able to create large generous spaces such as the kitchen and master bathroom, and with careful planning and creative design achieved a finished article that cost far less than the quality would suggest.
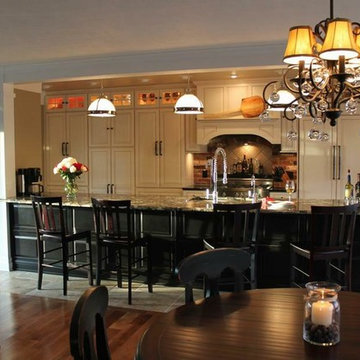
this is the full shot of the galley style kitchen done in a two color painted combination.
we double stacked the uppers to go all the way to the ceiling and create a dramatic statement. the glass doors w/ lighting really adds a nice touch.
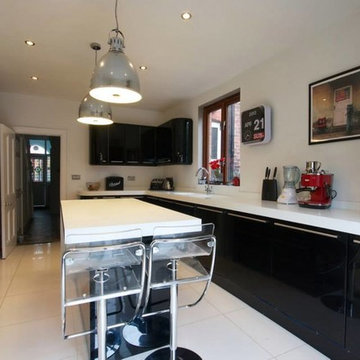
This huge private residence has been many things in its life-time, but having gone through a full renovation it is now a beautiful modern home with subtle elements of the past.
Based in a small but lively village, the house had previously been split into flats and at one point six bed-sit's, which carved up the space and left this stunning building without its character and a far cry from its former glory. It needed to be a the magnificent home it once was and adapted for modern living.
We kept the new elements of the design simple in order to highlight the restored period features. We were able to create large generous spaces such as the kitchen and master bathroom, and with careful planning and creative design achieved a finished article that cost far less than the quality would suggest.
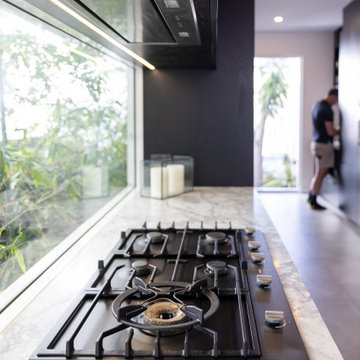
The bespoke custom design that captured the full city views is truly a unique and striking feature in this kitchen renovation. As an interior designer with an eclectic flair, I appreciate the boldness and creativity of incorporating such a feature into the design.
The large sliding doors, carefully positioned to take advantage of the un interrupted views of the city skyline, create a sense of openness and connection to the outside world. The natural light flooding the space adds warmth and vitality, making it a welcoming and comfortable area to spend time in.
The open-plan layout of the kitchen, with the kitchen island serving as a natural focal point, creates a sense of flow and continuity throughout the space. The black cabinets, CDK natural stone countertops, and top-end appliances add a sense of luxury and sophistication to the design, while the sexy curves add a touch of whimsy and playfulness.
The addition of the scullery, with ample storage and preparation space, is a practical and functional feature that enhances the efficiency of the kitchen. The scullery also adds a sense of depth and complexity to the design, creating a space that is both beautiful and practical.
The integration of the alfresco area into the design is a clever and innovative feature that extends the living space beyond the walls of the home. The alfresco area provides an ideal spot for outdoor entertaining and dining, creating a seamless flow between the indoor and outdoor areas of the home.
Overall, the bespoke custom design that captures the full city views is a testament to the creativity and boldness of the design.
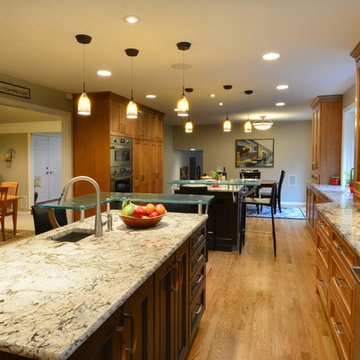
This Client wanted to have a kitchen they can entertain in and this is what we came up with. We combined the existing kitchen with the dinning room to create enough space for entertaining. We then moved the dinning room into the living room to allow large groups to dine together. Two islands and several work stations makes group cooking. These Clients love their new kitchen.
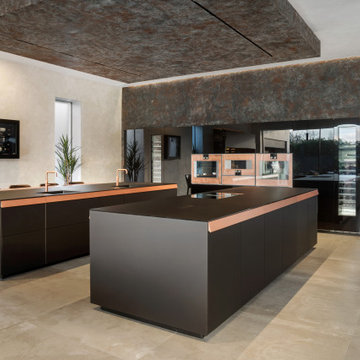
Double Island Kitchen
Furniture: Valcucine
Worktop: Valcucine Glass Black
Sink: Blanco Sink in Black
Brassware: Quooker Cooker Tap
Appliances: Gaggenau Ovens, Bora Hob
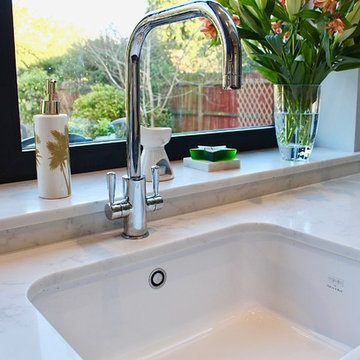
This space was designed with a bespoke island as a visual centrepiece of the room. it creates a stylish area for the family to gather around and also works as a barrier to keep guests away from the cooking area. We also incorporated a hidden utility area into the wall next to the fridges. A very practically designed and beautiful room.
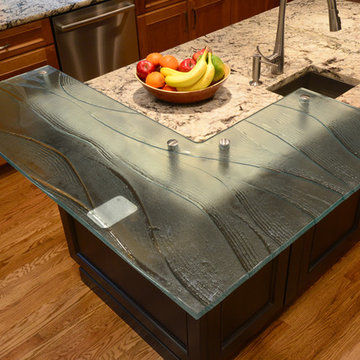
This Client wanted to have a kitchen they can entertain in and this is what we came up with. We combined the existing kitchen with the dinning room to create enough space for entertaining. We then moved the dinning room into the living room to allow large groups to dine together. Two islands and several work stations makes group cooking. These Clients love their new kitchen.
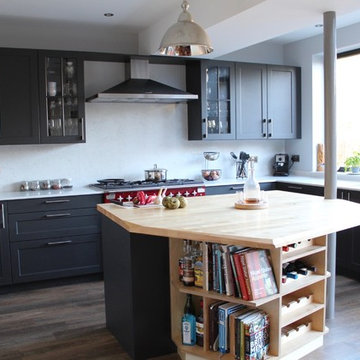
This space was designed with a bespoke island as a visual centrepiece of the room. it creates a stylish area for the family to gather around and also works as a barrier to keep guests away from the cooking area. We also incorporated a hidden utility area into the wall next to the fridges. A very practically designed and beautiful room.
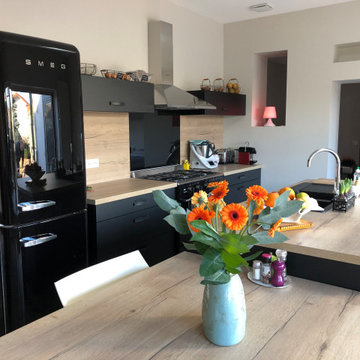
cuisine dans un agrandissement positionnée en face du jardin, style industriel noir bois
Kitchen with Black Cabinets and Coloured Appliances Design Ideas
9
