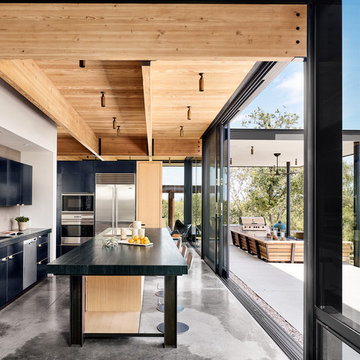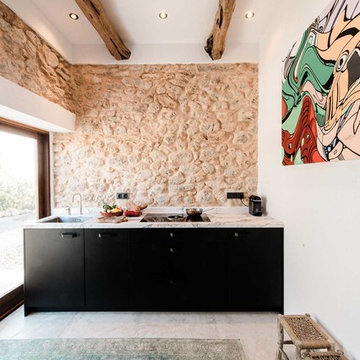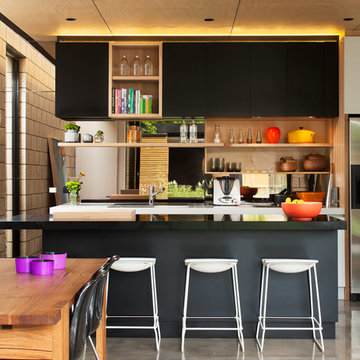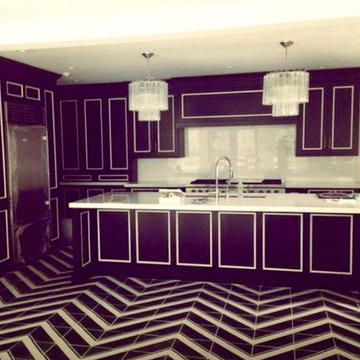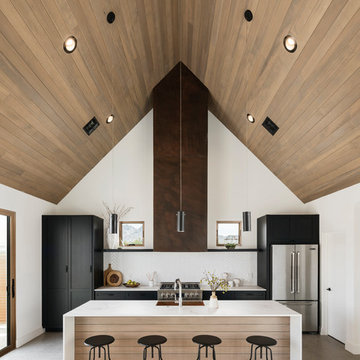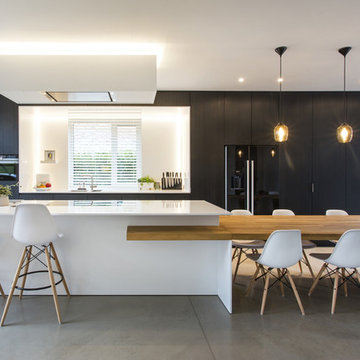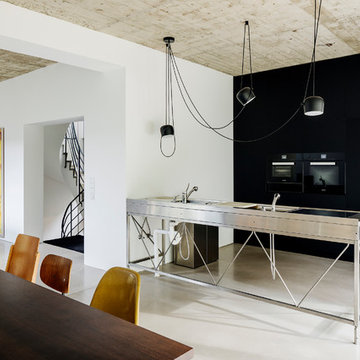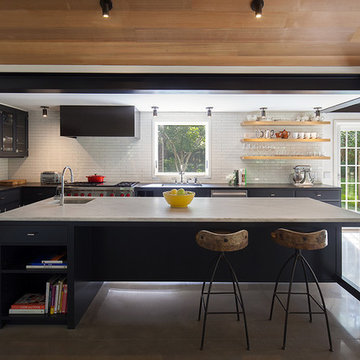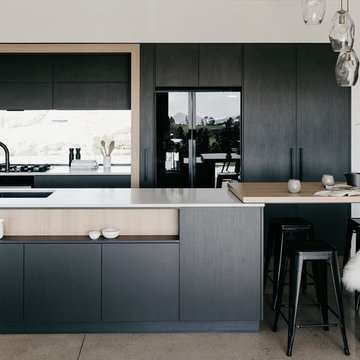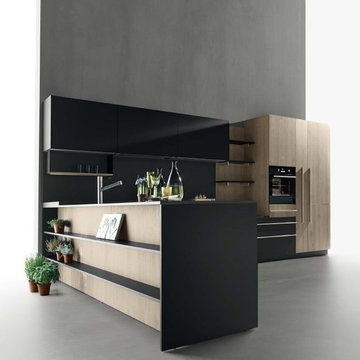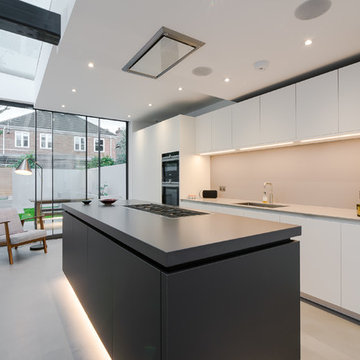Kitchen with Black Cabinets and Concrete Floors Design Ideas
Refine by:
Budget
Sort by:Popular Today
61 - 80 of 2,123 photos
Item 1 of 3

Garage, kitchen, dining and living spaces are grouped within one wing of the home, with bedrooms, bathrooms and family room in the other. A home office looks directly through the central green ‘courtyard’ to a feature tree, and beyond to the extensive deck which joins the wings together to the south.
Photography by Mark Scowen

Rénovation d'une cuisine. Pose de béton ciré, dessin du pied de l'ilot et des claustras sur-mesure, plan de travail en Dekton effet marbre. Association noir, blanc, bois.
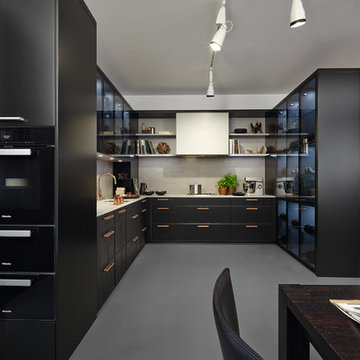
New Classic. Black is the new white.
An opulent kitchen creation in which glass-fronted cabinets open the view to the living and dining areas. Sophisticated materials such as copper, high Quality lacquer finishes and a rustic black oak veneer all have their place in this kitchen. Its highly impressive appearance is complemented by contemporary work surfaces and a comprehensive range of high tech appliances. The glazed front with narrow black aluminium frame and dark grey glass matches the framed oak front in its dimensions but conveys a greater sense of lightness and transparency. It provides an interesting contrast to the rustic veneered
fronts. The glazed fronts can also be found in the kitchen wall units.
New Classic. Schwarz ist das neue Weiß.
Eine opulente Küchenkreation mit einer durch Vitrinen geöffneten Perspektive zum Wohn- und Essraum. Zum Einsatz kommen aufwändige Materialien wie Kupfer, edle Lacke und rustikale Eiche in schwarz. Modernste Arbeitsplatten und eine umfassende High-Tech-Ausstattung runden diese besonders repräsentative Küche perfekt ab. Die Vitrine mit schmalem schwarzen Alurahmen und dunkelgrauem Glas entspricht formal der Rahmenfront in Eiche, vermittelt aber Leichtigkeit und Transparenz. Sie bildet einen interessanten Kontrast zur rustikalen Furnierfront. Aufgegriffen wird das Vitrinenthema darüber hinaus in den Oberschränken der
Küche.
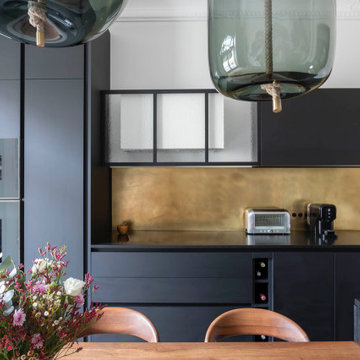
Cuisine en Fenix noir avec plan de travail en granit noir absolu, conçue et réalisée avec Diane de Sedouy. Photos Olivier Hallot
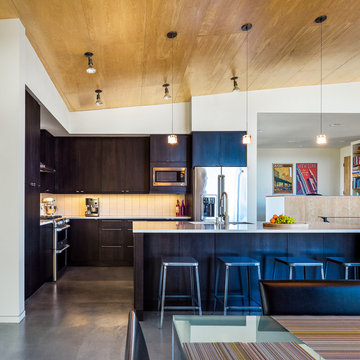
The 7th Avenue project is a contemporary twist on a mid century modern design. The home is designed for a professional couple that are well traveled and love the Taliesen west style of architecture. Design oriented individuals, the clients had always wanted to design their own home and they took full advantage of that opportunity. A jewel box design, the solution is engineered entirely to fit their aesthetic for living. Worked tightly to budget, the client was closely involved in every step of the process ensuring that the value was delivered where they wanted it.
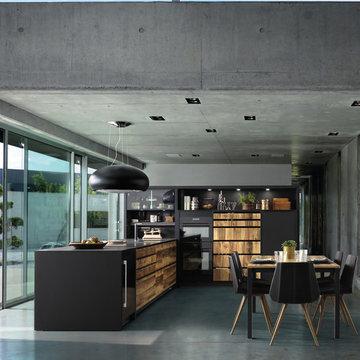
Contemporary Industrial design bespoke kitchen designed by Schmidt. mat black & wood kitchen with island and dining table.

Open plan modern family kitchen with galley working area, breakfast bar with stools on marble island and zoned family dining area.
Kitchen with Black Cabinets and Concrete Floors Design Ideas
4

