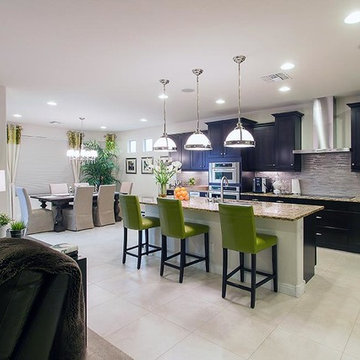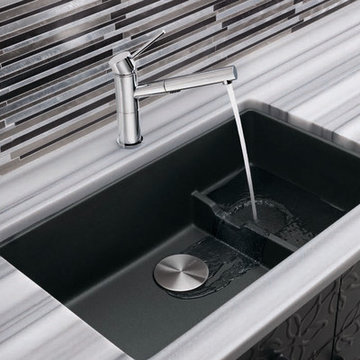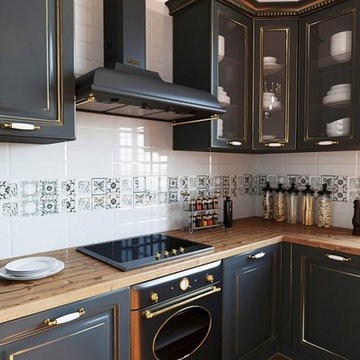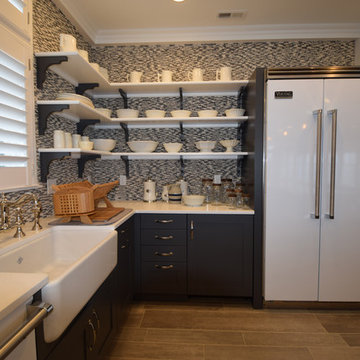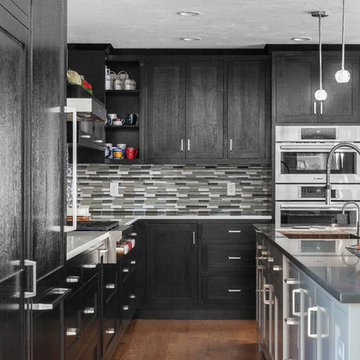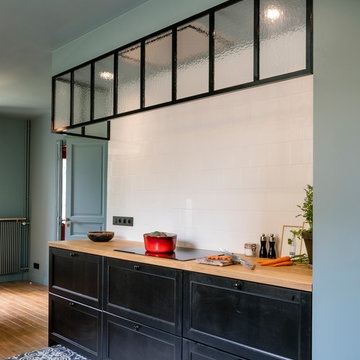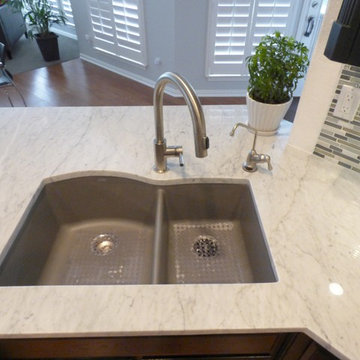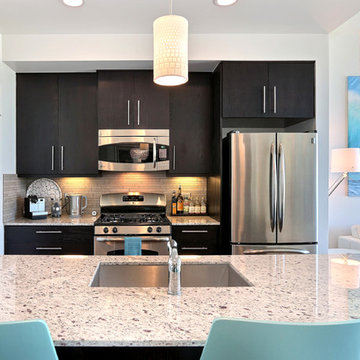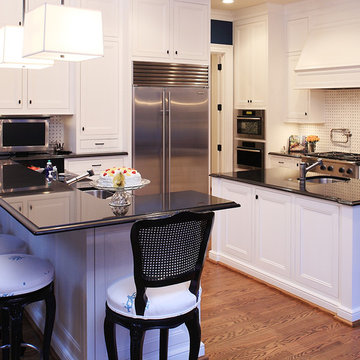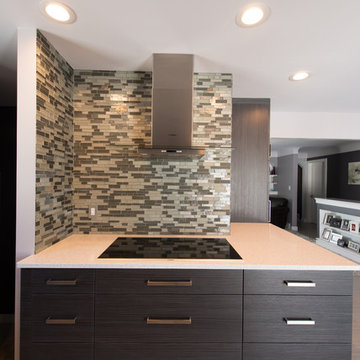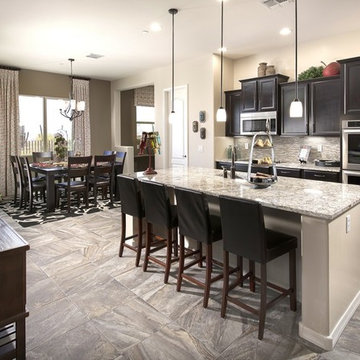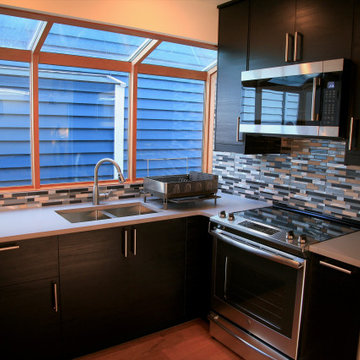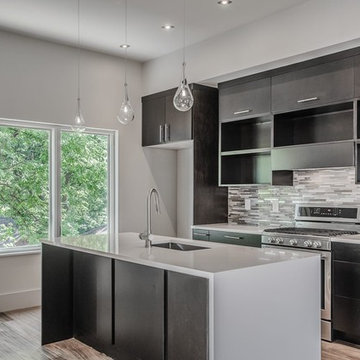Kitchen with Black Cabinets and Matchstick Tile Splashback Design Ideas
Refine by:
Budget
Sort by:Popular Today
61 - 80 of 380 photos
Item 1 of 3
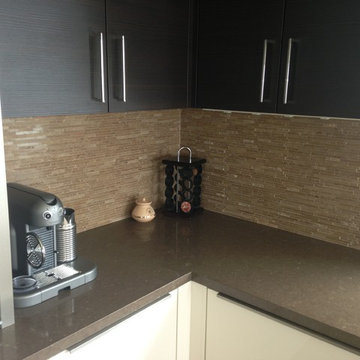
This beautiful home located on the hills of Laguna Beach deserved a clean, sleek custom remodel with of course the effective use of space creating a highly functional kitchen. The double refrigerator, built in ovens, full height tile backsplash up to the ceiling soffit, and ceasarstone waterfall at the end of island are among a few of the features this beautiful kitchen displa.
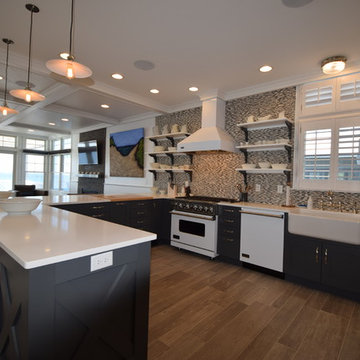
2,500 sq.ft. classic shore cottage, Atlantic White Cedar Shingles; Screened-In Porches; Cedar and Ipe Decking; 4 Bedrooms 3 ½ Baths; Open kitchen design with Cherry wood countertops; Expansive Floor Plan with outstanding views of Barnegat Bay.
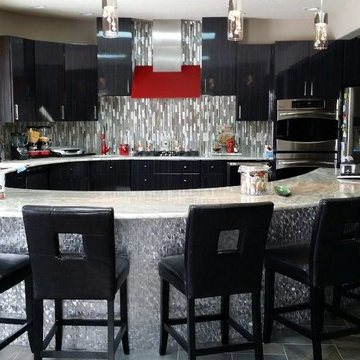
Thanks to The Beveled Edge for providing us this picture and fabricating this home bar! http://bevelededge.net/
See more marble or other types of our stone: http://www.stoneaction.com
Why Fantasy Brown is a hard marble and not a quartzite:
It mostly does perform like a quartzite or a granite. It’s a great stone. Geologically it does have some calcium carbonate & thus is a marble. A very hard marble. Even so, we have never noticed it etch, but since there’s some calcium carbonate we call it what it is – marble.
Some marbles are much harder than others, and the same goes for quartzite. Geologically speaking, it contains the mineral calcium carbonate, which is a defining feature of marble. However, it’s an extremely hard marble with a very low risk of etching or staining. In other words, it behaves like a quartzite.
You can only really be sure you are getting a hard or soft marble by going to a reputable stone supplier. We are the ones importing the stone directly and are knowledgeable about where the stone is coming from and what minerals it contains. We like all of our stones and we want you to be happy with the long term final outcome of your project!
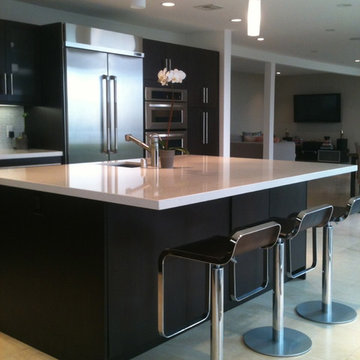
Modern Cabinets with a large Island
overlooking Los Angeles. Slab Cherry wood doors, frameless cabinet construction, with frosted glass doors, and all stainless steel appliances.
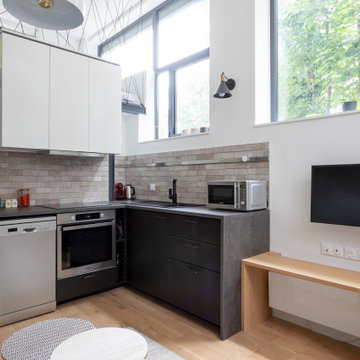
La vue de la cuisine depuis le placard sous l'escalier. Perché dans les arbres, ce studio permet une zone d'entrée, un bureau, un séjour, une cuisine, une salle de douche, un wc indépendant et un coin couchage. Un tiroir avec un plan de travail complémentaire agrandit la cuisine. Photographe Olivier Hallot
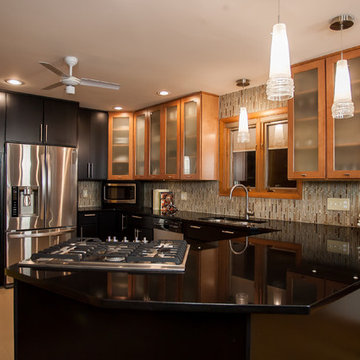
The Wagner's were looking to update their outdated kitchen into a more
contemporary space. They met with our designer to start the planning process. We demolished their original kitchen and installed new semi custom cabinetry.
Absolute Black granite countertops were installed. Customer provided the tile and grout, which we installed. New appliances were bought and supplied by customer. No new floor. Complete kitchen transformation.

Our clients and their three teenage kids had outgrown the footprint of their existing home and felt they needed some space to spread out. They came in with a couple of sets of drawings from different architects that were not quite what they were looking for, so we set out to really listen and try to provide a design that would meet their objectives given what the space could offer.
We started by agreeing that a bump out was the best way to go and then decided on the size and the floor plan locations of the mudroom, powder room and butler pantry which were all part of the project. We also planned for an eat-in banquette that is neatly tucked into the corner and surrounded by windows providing a lovely spot for daily meals.
The kitchen itself is L-shaped with the refrigerator and range along one wall, and the new sink along the exterior wall with a large window overlooking the backyard. A large island, with seating for five, houses a prep sink and microwave. A new opening space between the kitchen and dining room includes a butler pantry/bar in one section and a large kitchen pantry in the other. Through the door to the left of the main sink is access to the new mudroom and powder room and existing attached garage.
White inset cabinets, quartzite countertops, subway tile and nickel accents provide a traditional feel. The gray island is a needed contrast to the dark wood flooring. Last but not least, professional appliances provide the tools of the trade needed to make this one hardworking kitchen.
Kitchen with Black Cabinets and Matchstick Tile Splashback Design Ideas
4
