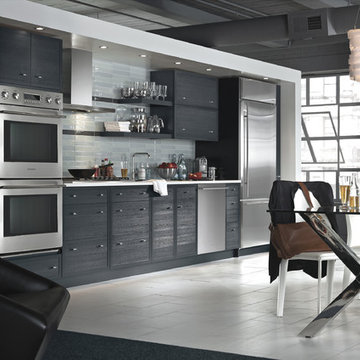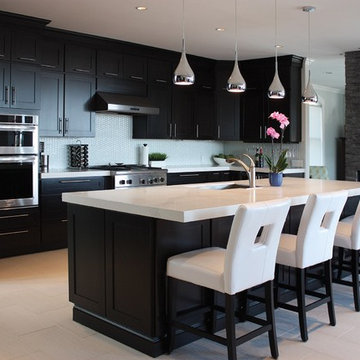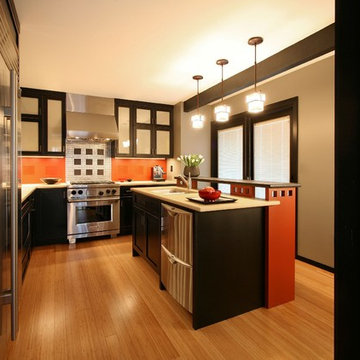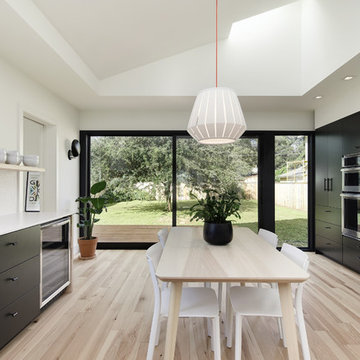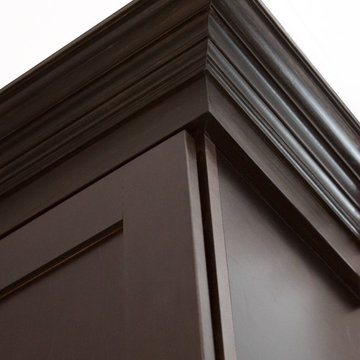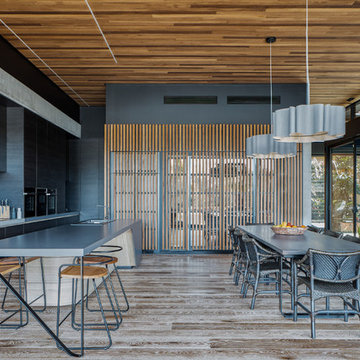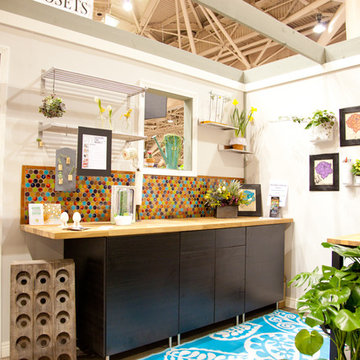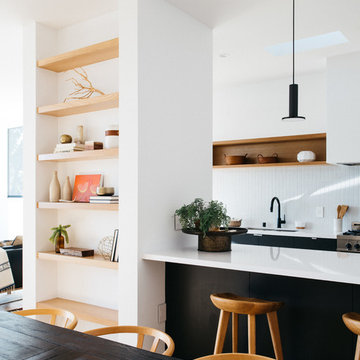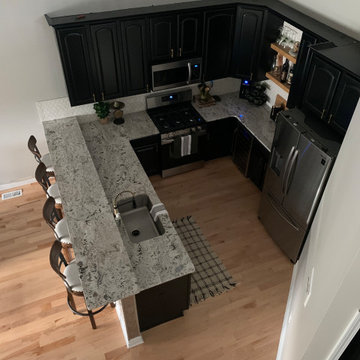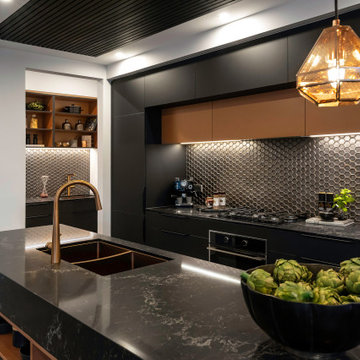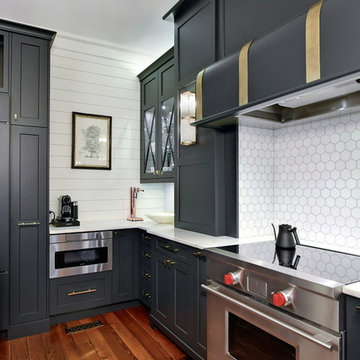Kitchen with Black Cabinets and Mosaic Tile Splashback Design Ideas
Refine by:
Budget
Sort by:Popular Today
61 - 80 of 1,105 photos
Item 1 of 3
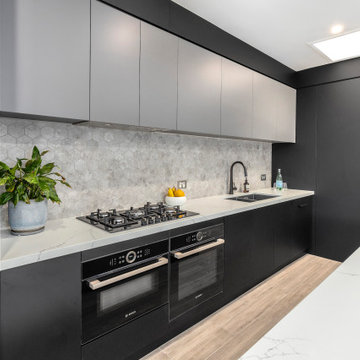
Our client had clear ideas for their newly acquired 1930’s Art Deco home. An internal brick wall was removed to open the kitchen and living room area, along with two small dividing walls in the bathroom. The brief was for modern, contemporary masculine colours. Inspired by the design details of previous projects we had completed; they took confidence in approaching Ultimate Kitchens and Bathrooms and were ecstatic with the result being just what they envisioned.
Black framed doors and windows were installed leading to the outdoor entertaining area, tying all the elements effectively together with the Art Deco style. The mix of integrated appliances and monochromatic tones work exceptionally well in this kitchen. The understated elegance in the joinery, provides the perfect framework to embellish the space with added details, like the special furniture and lighting items selected by the client, adding impact to the design.
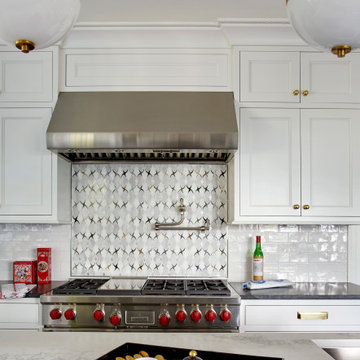
Tradition meets today in this pared-down classic. The enduring charm of inset cabinetry is combined with double-door wall cabinets, a graceful ogee profile, and recessed panel doors to recall vintage style. The color scheme establishes the light / dark theme: white perimeter cabinets support honed “Jet Mist” granite tops, while the black paneled island features 2” thick marble-like quartz. Antique bin pulls are reinterpreted here with an updated square silhouette and repeat the brass accents on the knobs and island pendant trims. Continuing the nostalgia is the timeless apron-front “farmhouse” sink. Handmade subway tiles yield understated depth to the backsplash. Holding the place of honor over the range is a mosaic of stylized houndstooth echoing the neutral palette. That pattern is playfully reiterated in the pillows on the paneled banquette. Contemporary touches are found in the cheerful red cushion, double tripod table base, and the simple brass-lined dome pendant. Adjacent to the kitchen is a dramatic black wet bar whose Gothic mullion doors reflect the curve of the demilune base cabinet. The focal point is another mosaic backsplash, here with a diamond motif. Mixed metals make a statement with a satin nickel faucet, hammered nickel bar sink, and brass decorative hardware. This project was designed by Bilotta Designer Paula Greer in collaboration with Maria LoIacono Interiors. Written by Paulette Gambacorta adapted for Houzz.

Kitchen trash can storage has never looked so stylish! It blends right in with the rest of the cabinetry until you pull it open and realize it's drawer! Love that it's kind of a hidden kitchen trash can. The interior drawer is perfect for extra storage or garbage bags. These homeowners decided to use it for extra dish rags that can be easily accessed. The dual garbage drawers maximize on space as well. They decided to use one trash can for recycling and the other for trash. To read more on how to hide the kitchen trash, click here: http://www.normandyremodeling.com/blog/kitchen-trash-can-idea
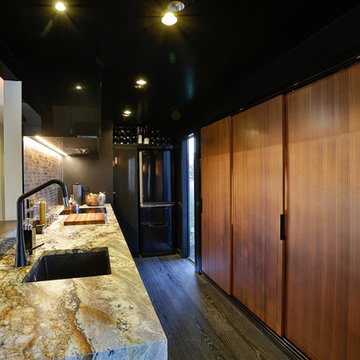
Black steel, walls and ceiling wrap around the kitchen - which is emulated in the kitchen cabinetry, sink and mixer.
The granite benchtop has a waterfall end and brings all the tones together. Copper clad Sliding doors house the pantry and bar.
Kitchen Designer: Hayley Dryland, August & Co Design
Photgrpahy: Jamie Cobel
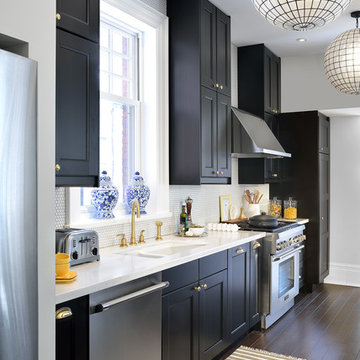
Designed by Bedford Brooks, this French Bistro inspired kitchen showcases the right way to mix modern elements into a classic home. Should you have any questions regarding details or sourcing, please contact Bedford Brooks (also on Houzz) as I am just the photographer and as such, I don't have any of the specifics of the space.
Arnal Photography
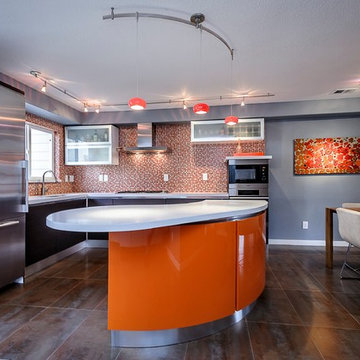
Cabinets – ARAN Cucine (Italy)
Model – Doga and Volare
Appliances – MIELE
Computer desk – PIANCA (Italy)
Countertop – Caserstone
Countertop fabrication – Bay StoneWorks
Kitchen with Black Cabinets and Mosaic Tile Splashback Design Ideas
4

