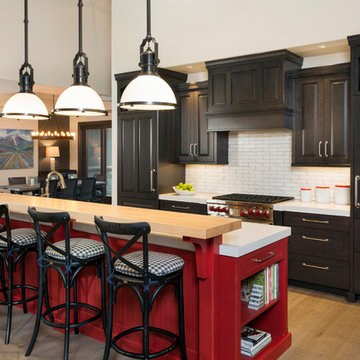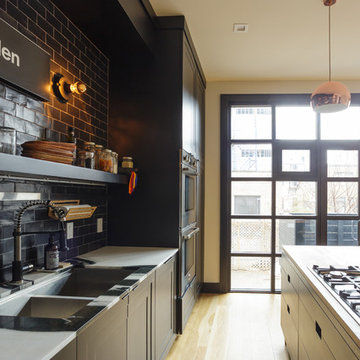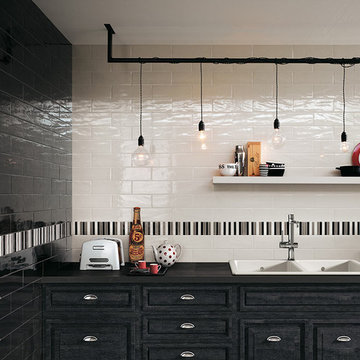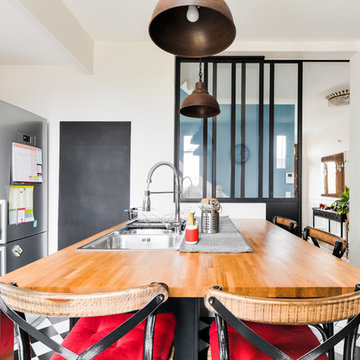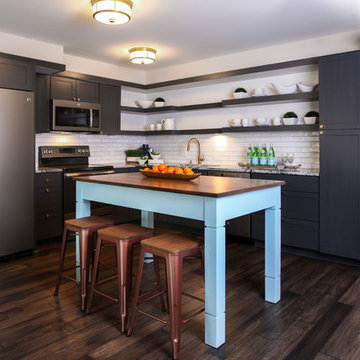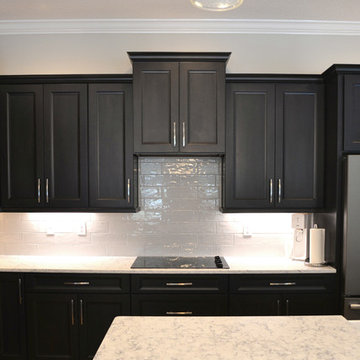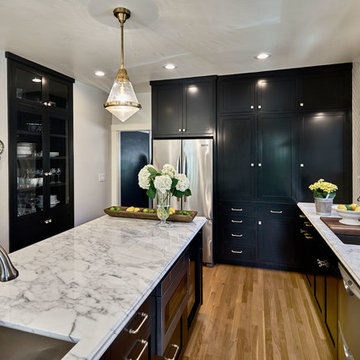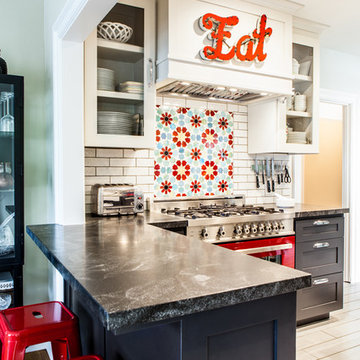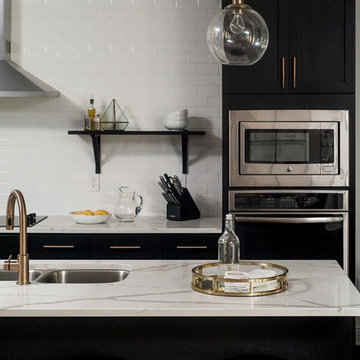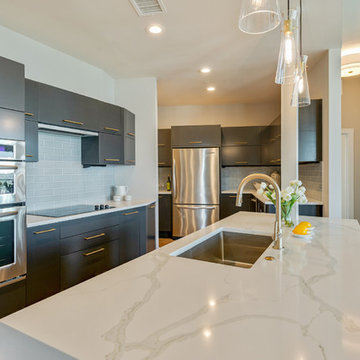Kitchen with Black Cabinets and Subway Tile Splashback Design Ideas
Refine by:
Budget
Sort by:Popular Today
221 - 240 of 3,018 photos
Item 1 of 3
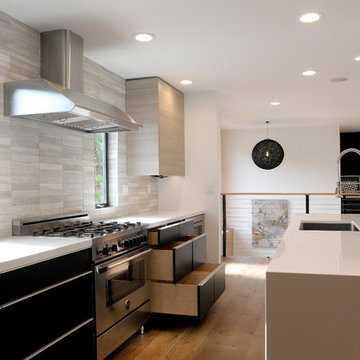
The two casement windows frame the 36 inch Bertazonni range and the 42 inch vent hood. The modern black cabinets are softened by the lighter colored upper cabinets and limestone backsplash. The base cabinets are drawers with pulls that run the full length of the drawers, creating a clean unbroken line along the cabinets.
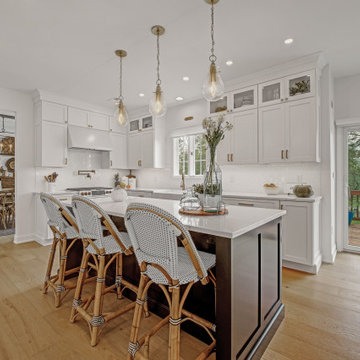
Classic black and white kitchen designed with timeless accents and materials. Black and white kitchen color combinations have been in style for decades and there is no end in sight for this timeless combination. The traditional wood floors warm the space and soften all the harsh lines and starkness of the white cabinets. Subway tile has also maintained the test of time and white herringbone tiles on this backsplash also gives the kitchen a traditional angle again with some interest with the angles of the tile pattern. The sleek GE CAFE appliances, brushed gold accents, along with the interesting teardrop pendant lights all help modernize the space and add some interest to the very simple, shaker style cabinets. The custom, decorative wainscoting end panels, stacked glass cabinets and custom pull outs and inserts in all of shaker style cabinets all distinguish the Brighton Kitchen Cabinetry from the rest. The farm sink, simple Windsor chairs and farm table all give the kitchen balance from the extreme white, quartz stone countertops that appear very sleek and more modern. This simple, yet gorgeous kitchen was very exciting to design and the clients and contractors were amazing to work with and they all had a great eye and vision as well. The entire home was completed renovated and turned into a house worthy of the front cover of a design magazine!
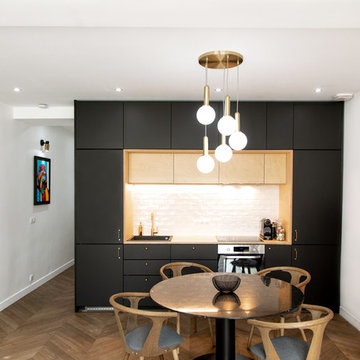
L’élégance et l’originalité sont à l’honneur.
Il s’agit d’une de nos plus belles réalisations. La singularité était le maître mot du projet. Une cuisine tout de noir vêtue avec son robinet d’or, une suite verte et graphique connectée à une SDB généreuse et rose poudrée.
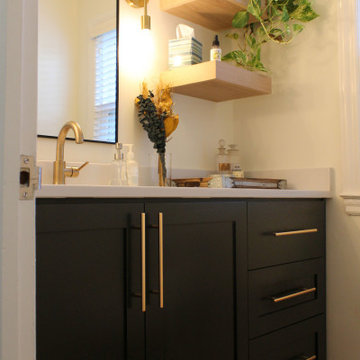
Shaker Style cabinet doors, Slab style drawers. Precat Conversion varnish finish in Tricorn Black with White Oak Accents.
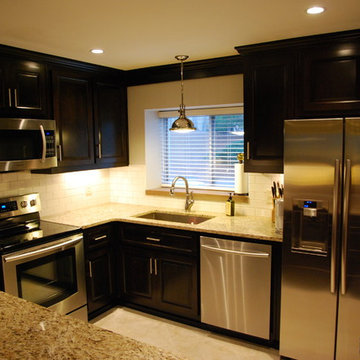
New appliances, fixtures, flooring, modern cabinetry, backsplash and countertops
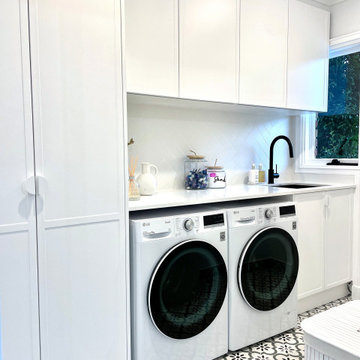
MONOCHROME STATEMENT
- Custom designed and manufactured kitchen, laundry, fireplace joinery, TV unit and home office
- Featuring two of our in-house profiles, finished in a matte black and white polyurethane
- Laminex feature woodgrain accents added throughout the home, in floating shelfs, appliance cabinet and in the office cabinets. Matching the new flooring in the home.
- Talostone's latest marble look colour featured on the kitchen bench tops with a 40mm mitred edge and honed finish
- The laundry, fire place and TV unit featuring a slim 20mm pencil edge in a striking white polished stone
- White gloss 'subway' tiled splashback in the kitchen and 'herringbone' pattern in the laundry
- Custom laminate benchtop installed in the study finished in a 'natural' feel
- Lo & Co handles used in the kitchen and laundry, blending seamlessly into the cabinetry
- Recessed LED strip lighting through the project
- Blum hardware
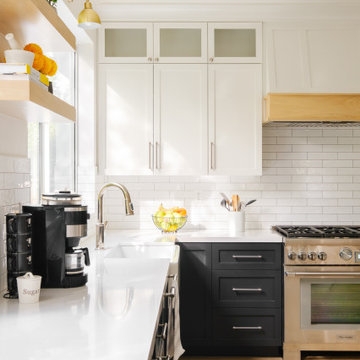
Black lowers and white uppers make for a crisp look in this farmhouse style kitchen. Wood touches on the hood and shelves add warmth. This client wanted a timeless look and updated features. Previous floor plan included a small island that was more in the way than functional.
Removing the island and adding a peninsula created a better work flow and more storage as well as seating for the family and a place for friends to gather.
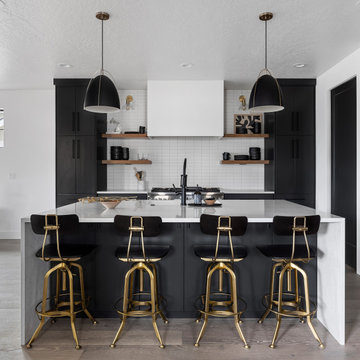
Lauren Smyth designs over 80 spec homes a year for Alturas Homes! Last year, the time came to design a home for herself. Having trusted Kentwood for many years in Alturas Homes builder communities, Lauren knew that Brushed Oak Whisker from the Plateau Collection was the floor for her!
She calls the look of her home ‘Ski Mod Minimalist’. Clean lines and a modern aesthetic characterizes Lauren's design style, while channeling the wild of the mountains and the rivers surrounding her hometown of Boise.
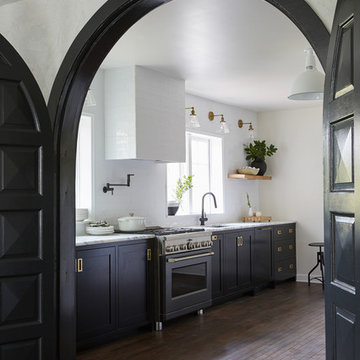
This was a project designed by Leanne Ford Interiors for HGTV's Restored By The Fords, Season 2.
It was an honor to work with the team and bring this kitchen to life!
Construction by Steve Ford's Garage and Photography by Reid Rolls Interiors.
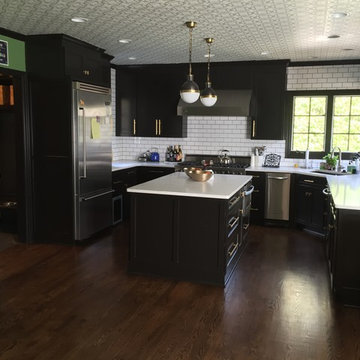
A clean and spacious kitchen was needed to accommodate the busy lifestyle. By completely gutting the kitchen, removing a back staircase, and switching the eating area and the sitting area around, we achieved a spacious and stylish kitchen.
Kitchen with Black Cabinets and Subway Tile Splashback Design Ideas
12
