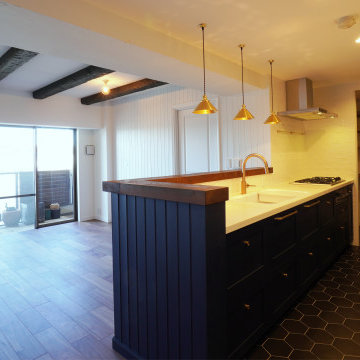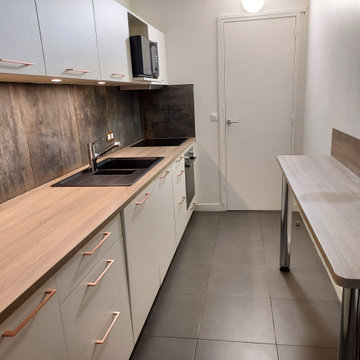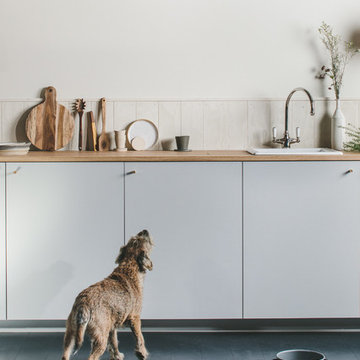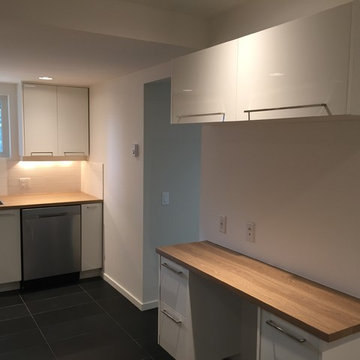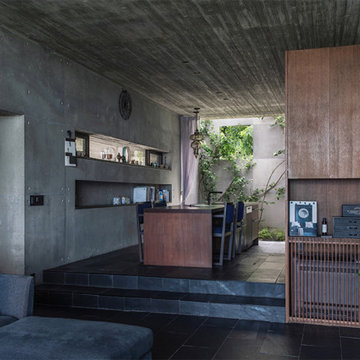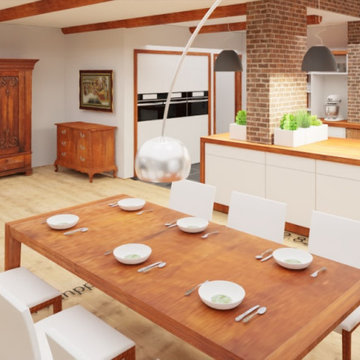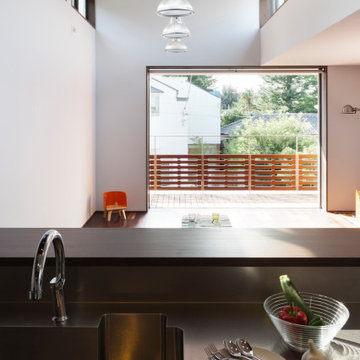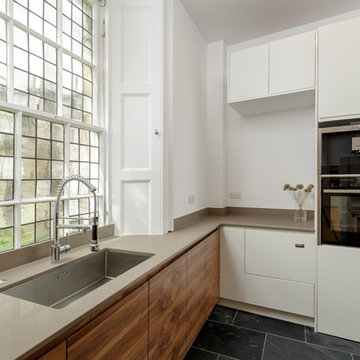Kitchen with Black Floor and Brown Benchtop Design Ideas
Refine by:
Budget
Sort by:Popular Today
261 - 280 of 408 photos
Item 1 of 3
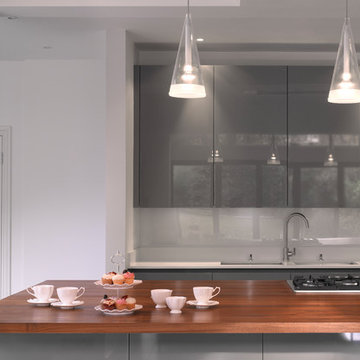
Roundhouse Urbo bespoke hi-gloss lacquer kitchen in RAL 7023 with polished Blanco Zeus composite worktop and Wholestave Walnut worktop on island. Photography by Nick Kane.
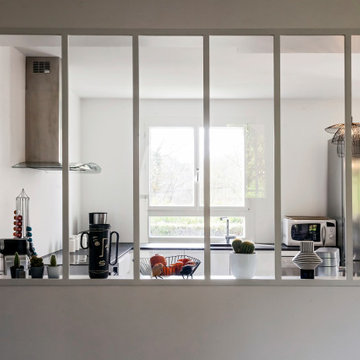
Le projet était de moderniser la cuisine en ouvrant le mur de gauche. Une cuisine épurée avec une touche de modernité. Le choix des clients s'est porté sur une verrière blanche et un sol en carreaux de ciment hexagonal très graphique. Les meubles sont en laque blanc et le plan de travail en Dekton.
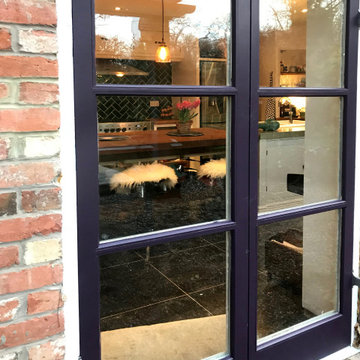
New, handmade kitchen relocated into a wing of this early Victorian property. French Doors connect through to the outdoor dining space.
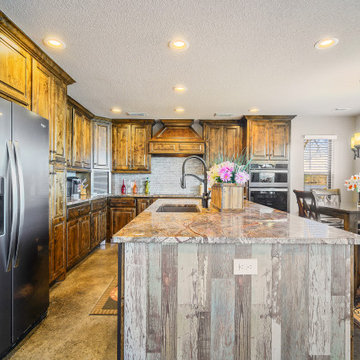
The Wonderful Kitchen of the Touchstone Cottage featuring Whirlpool® Appliances. View plan THD-8786: https://www.thehousedesigners.com/plan/the-touchstone-2-8786/
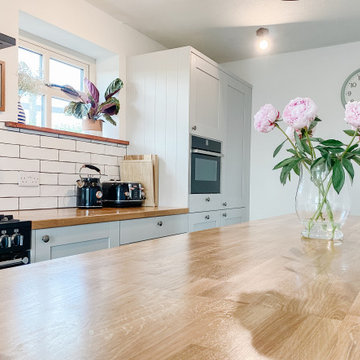
The property was built in 1799 and the clients wanted to honour the history of the house whilst creating a space with modern functionality. This brief translated to natural materials that would wear gracefully over time combined with an effortless space plan and integrated appliances. This renovation encapsulated so many of our favourite design moments; stone floors, wooden benchtops, glazed tiles and of course, a kitchen island.
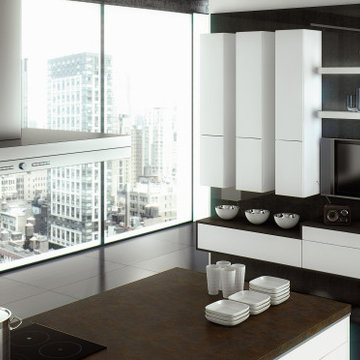
White matte lacquer and black gloss decor laminate was used to create 'floating' kitchen areas in the open-concept condo kitchen, using German cabinetry from Störmer Küchen.
Built-in ovens were designed to be recessed into the wall, base units are made shorter to be mounted directly to the wall with no plinth, and the island was created with a small section with short base units to be suspended off the ground.
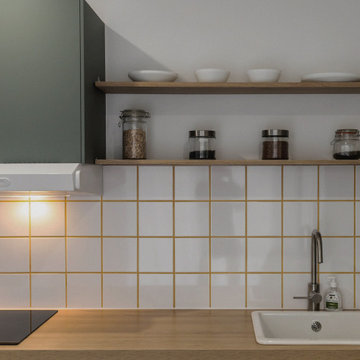
Ce studio implanté près de la Faculté a fait l'objet d'une rénovation globale. Négligé, sombre et peu accueillant, l'appartement s'allège de ses défauts en les corrigeant.
L'emplacement de la cuisine a été permuté sur la longueur la plus importante de l'appartement afin de bénéficier d'un plan de travail plus confortable. La teinte vert-gris des façades égaie l'intérieur et répond à la nature environnante. Quelques touches de bois confèrent chaleur et douceur au décor.
Une cloison mi-hauteur surplombée d'une verrière a été édifiée afin de suggérer une séparation entre le salon et la salle à manger dans un espace restreint.
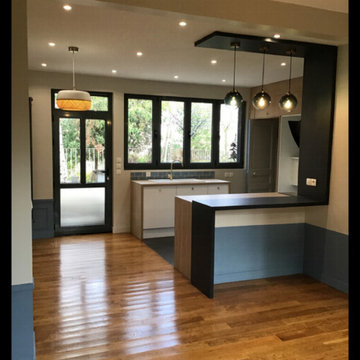
Projet de création d'une cuisine ouverte sur Sartrouville.
La cuisine est ouverte sur la salle à manger et sur le salon avec un bar à hauteur du plan de travail comme bureau d'appoint.
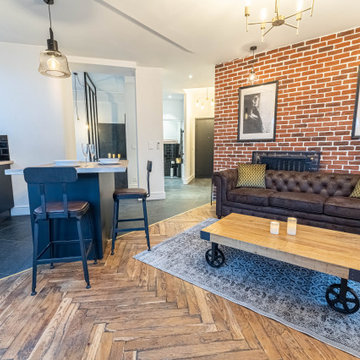
La cuisine est totalement ouverte sur le séjour et s'impose en douceur dans cet espace.
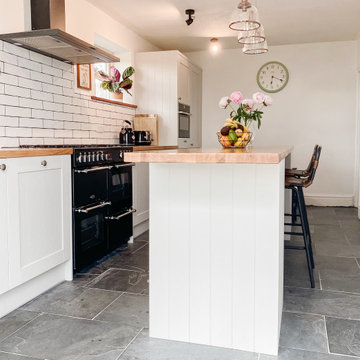
The property was built in 1799 and the clients wanted to honour the history of the house whilst creating a space with modern functionality. This brief translated to natural materials that would wear gracefully over time combined with an effortless space plan and integrated appliances. This renovation encapsulated so many of our favourite design moments; stone floors, wooden benchtops, glazed tiles and of course, a kitchen island.
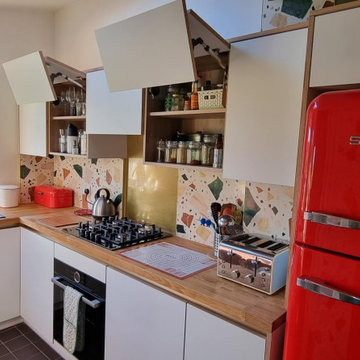
White matt Scandinavian style kitchen furniture. Designed manufactured and installed for our customer based in Leeds, West Yorkshire.
Kitchen with Black Floor and Brown Benchtop Design Ideas
14
