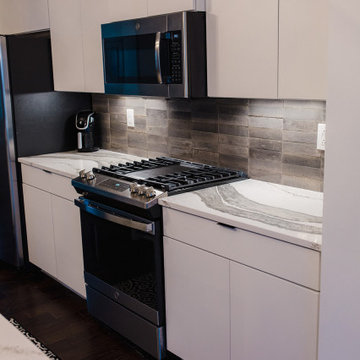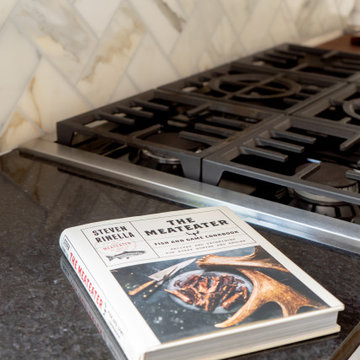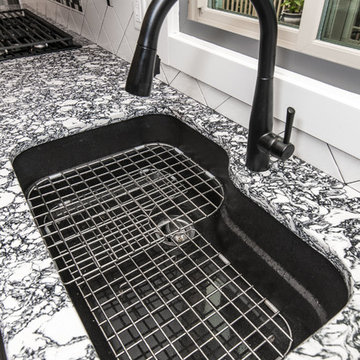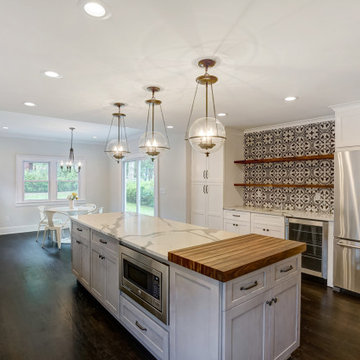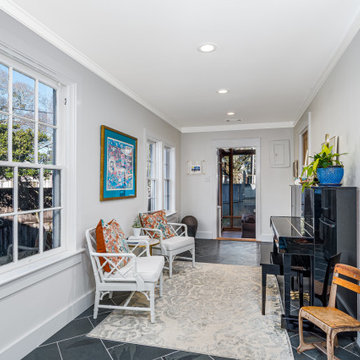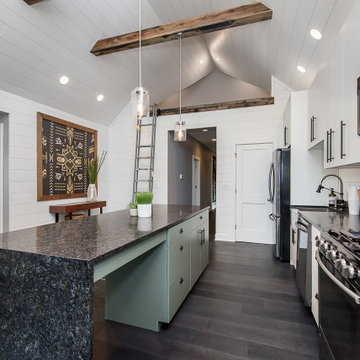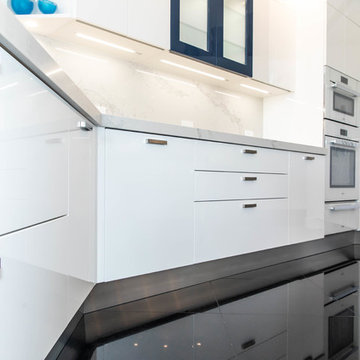Kitchen with Black Floor and Multi-Coloured Benchtop Design Ideas
Refine by:
Budget
Sort by:Popular Today
161 - 180 of 343 photos
Item 1 of 3
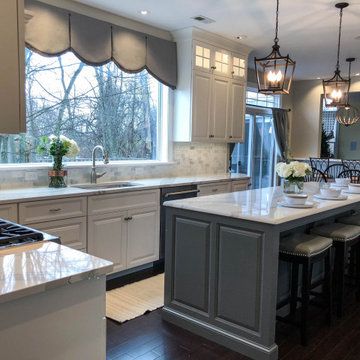
A remarkable island was added to the middle of the kitchen for additional bar-stool seating with dark blue-gray cushions and black legs as well as the gorgeous marble counter top, which is continued throughout the rest of the kitchen. An additional dining area was included in between the kitchen and the living room area with one side of the wall painted a soft green tone to create a soft separation of the open floor plan.
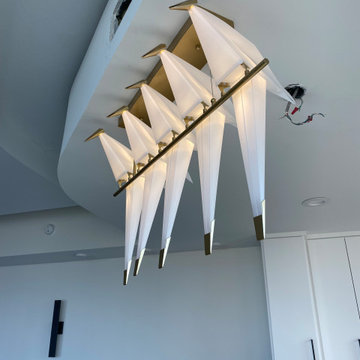
We extended the cabinets in the kitchen adding storage space. On the sink island there are hidden cabinets as well. For the flooring we installed the black large tiles
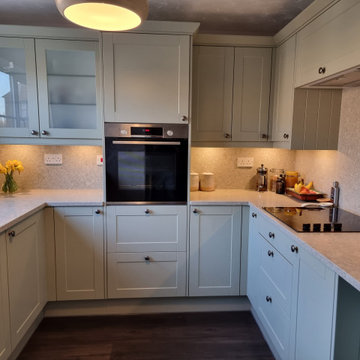
Full kitchen Refurbishment
Kitchen units installation
Quartz worktop installation
Electrical installation 1-st and 2-nd Fix
Plumbing Installation 1-st and 2-nd Fix
Appliances installation
veneer floor
Certifications
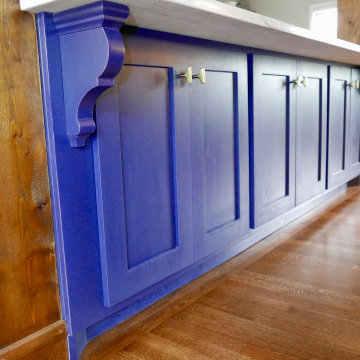
Back side of the new 9' wide island with additional storage behind the Shaker Style doors painted Naval!
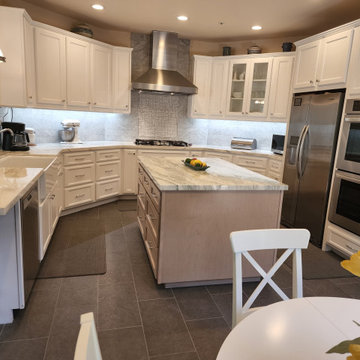
Created a clean fresh white kitchen! Updated the cabinet configuration adding multiple drawers in all areas. Designed a new island. All new marble countertops with marble tile backsplash, New slate flooring. New Hutch and kitchen table and chairs.
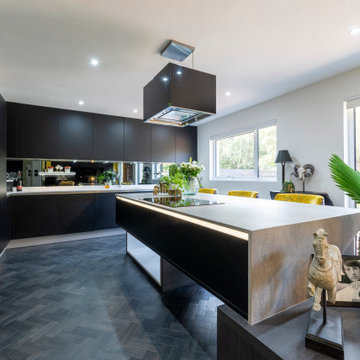
Our client wanted the “wow” factor!! She wanted a kitchen with clean lines and a bespoke island to be the focal point of the space but simple enough that she could add her own artistic stamp. Our client, being an interior designer, had a keen eye for style and design, and we decided to “go for it!” and give her a design that nobody else would. We like to ask our clients “how brave they are” as we find that our designs are very distinctive when we are allowed freedom to use our imagination. We proposed merging the existing kitchen, utility, w/c and dining space to create an open plan kitchen, dining and living snug. Although opening up this space, it was still quite a tight area for the requested island. We therefore designed an island to be formed with full open boxes at low level to carry the island and allow light to flow to the other side of the kitchen and prevent a claustrophobic feel. The low level open boxes were going to require some strength to hold the Dekton topped upper half of the island and we also needed to run electrics to the hob, lighting and power points. We formed these boxes from the same panelling as the rest of the kitchen and had to fabricate steel strengthening straps that would be hidden within the structure alongside the electrical supply. Overall this open plan kitchen and living space with matching cabinetry in the snug is a stylish transformation. Though not a very large space and with the dark cabinetry, the smoked glass splash back, the light countertops and open boxes give this kitchen a light and free feeling.
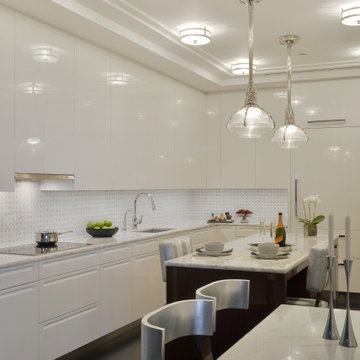
This kitchen was a collaboration between senior designer, Jeff Eakley, and Kenny Alpert of KA Designs. Although it features contemporary-styled high-gloss cabinetry and flat panel doors, the decorative lighting, tray ceiling, pocket door, furniture and other finishes give it a traditional twist. The cabinetry is Bilotta’s contemporary line, Artcraft – the perimeter features the Portofino door with its integrated handle in a high gloss white. The island by contrast is a warmer walnut veneer also in a high gloss finish. The appliances are Miele’s all white collection so they fit beautifully into the surrounding white cabinets. The limited hardware that was used on the appliances is in a polished chrome finish to match the plumbing fixtures, lighting above the island, and the base of the table for the banquette seating near the pocket door. The countertops are quartzite and the backsplash are a mosaic of marble and quartz tile. The island has seating for two, while the banquette in the corner seats four. The flooring is a dark hardwood. Photo Credit: Peter Krupenye
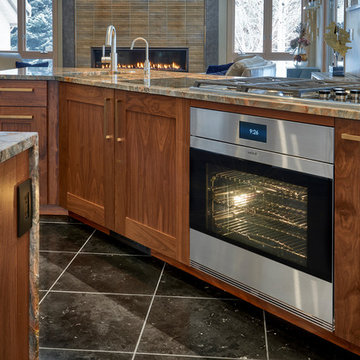
Beautiful door style and finish combination.
Woodharbor custom cabinetry
Fort Lauderdale, FL
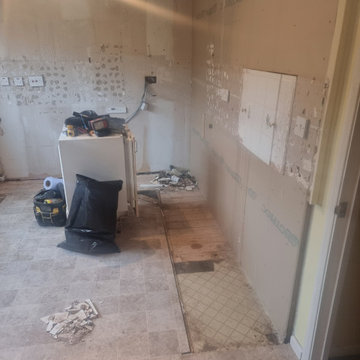
Full kitchen Refurbishment
Kitchen units installation
Quartz worktop installation
Electrical installation 1-st and 2-nd Fix
Plumbing Installation 1-st and 2-nd Fix
Appliances installation
veneer floor
Certifications
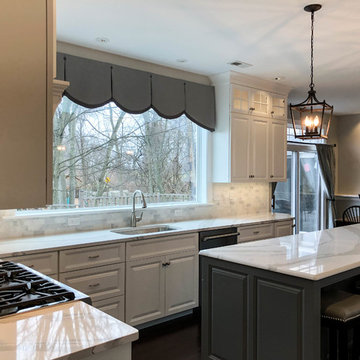
Striking white against dark blue-gray tones are found throughout the kitchen. Custom lighting create some warmth utilizing lantern pendant hanging lights, recessed lighting and built-in box lighting within some of the shaker style cabinetry. A remarkable island was added to the middle of the kitchen for additional bar-stool seating with dark blue-gray cushions and black legs as well as the gorgeous marble counter top, which is continued throughout the rest of the kitchen. To keep the room light and bright, the color tones move as a gradient from light to dark starting with white top cabinetry, down to the white and gray veined tile back-splash and marble counter tops, then a mix of dark blue-gray and white bottom cabinetry with black and silver accents and finally a black hardwood flooring.
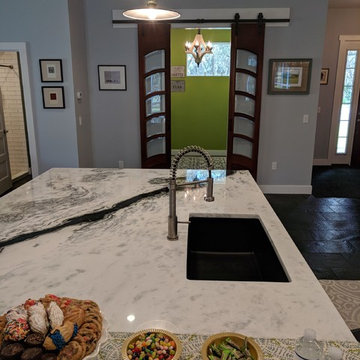
Dalmata granite is ideal for kitchen countertops, bathroom vanities, and bar tops. It's beautiful and dramatic "flowing" design will wow your guests while creating the perfect place to entertain them.
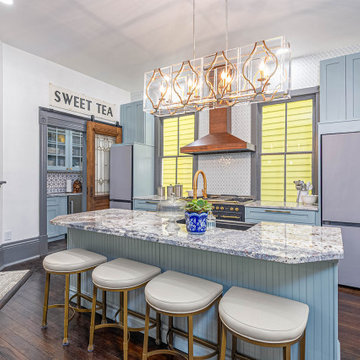
To create a kitchen worthy of today's demands, we needed a larger space. The formal dining room provided exactly what we needed. The soft blue cabinets and backsplash are a gentle nod to 1900's with an open plan and size that acknowledges the kitchen requirements of today's families. Besides the beautiful double oven 48" Ilve range, the walnut vent hood and the corner fireplace, you won't want to miss the double refrigerators, pull out spices and well appointed butler's pantry.
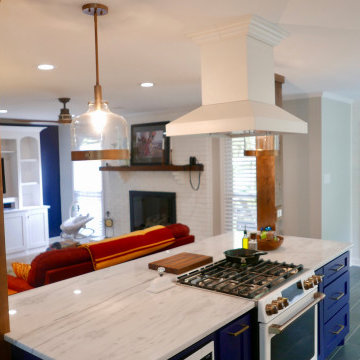
Looking from formal dining room into new kitchen, 9' ilsand cabinet on the left with Tesoro Bianco countertop, GE Cafe appliances, Milestone +ONE 8" x 24" porcelain plank floor tile, 6" LED recess lights in the center of the kitchen & in the great room, chandelier in the breakfast room, and Antebellum Pendant lights above the island! Floating wood vent-a-hood!
Kitchen with Black Floor and Multi-Coloured Benchtop Design Ideas
9
