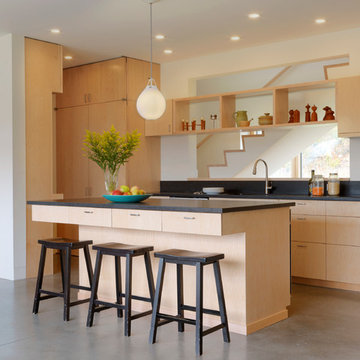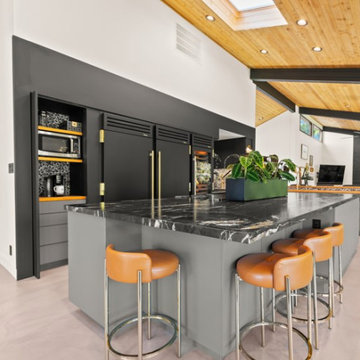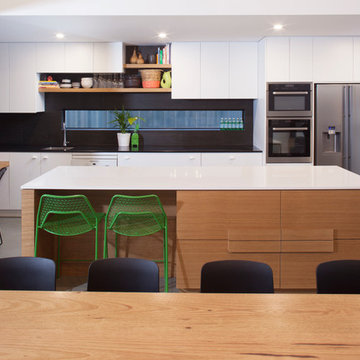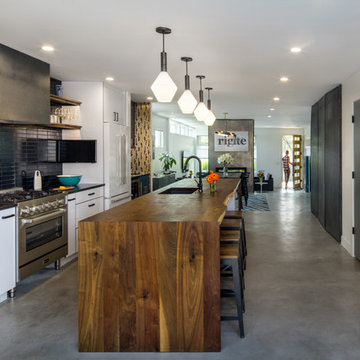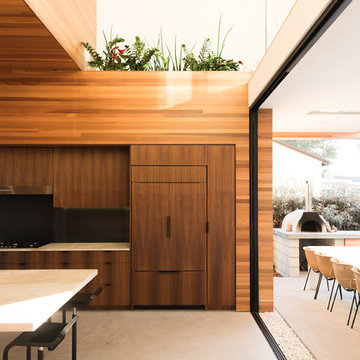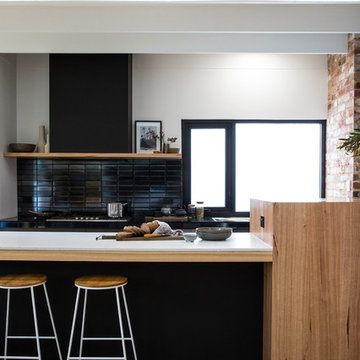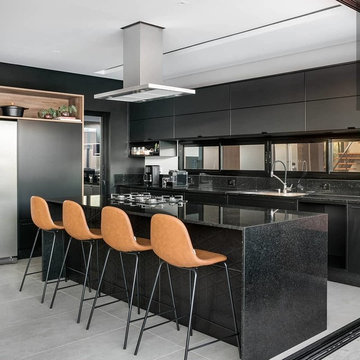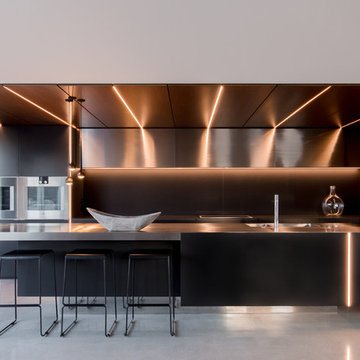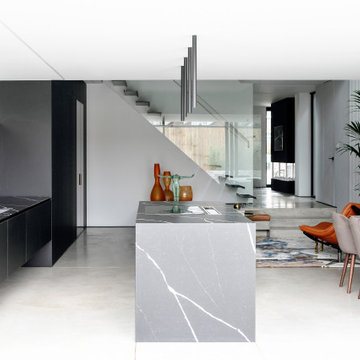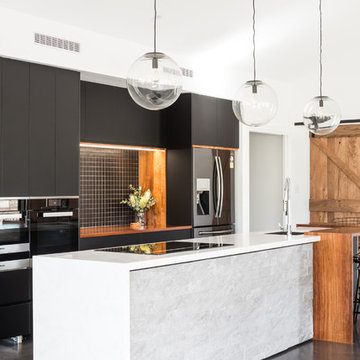Kitchen with Black Splashback and Concrete Floors Design Ideas
Refine by:
Budget
Sort by:Popular Today
161 - 180 of 1,344 photos
Item 1 of 3
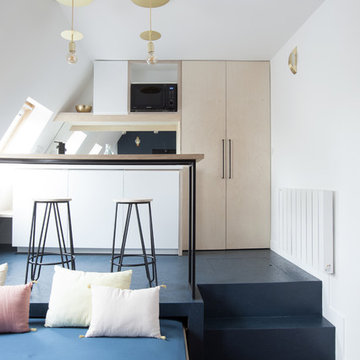
Trois chambres sous les toits ont été réunies pour créer ce petit studio de 21m2 : espace modulable par le lit sur roulettes qui se range sous la cuisine et qui peut aussi devenir canapé.
Ce studio offre tous les atouts d’un appartement en optimisant l'espace disponible - un grand dressing, une salle d'eau profitant de lumière naturelle par une vitre, un bureau qui s'insère derrière, cuisine et son bar créant une liaison avec l'espace de vie qui devient chambre lorsque l'on sort le lit.
Crédit photos : Fabienne Delafraye
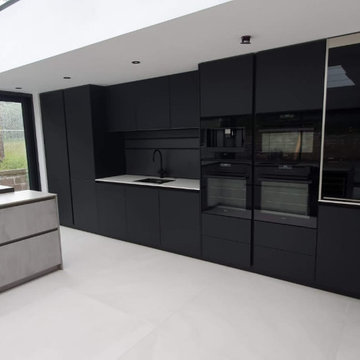
L Shape Kitchen island with seating, open shelf - Black line ovens. Concrete style doors, handless design
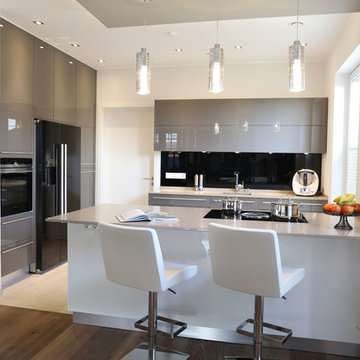
Elegant und klar bis ins letzte Detail. Diese Küche ist perfekt in den Raum konzipiert und verfügt über diverse technische Raffinessen. An der Kochinsel kann direkt gespeist, gelesen und geplaudert werden. Gemütliche Barhocker leiten elegant über in den Wohnbereich.
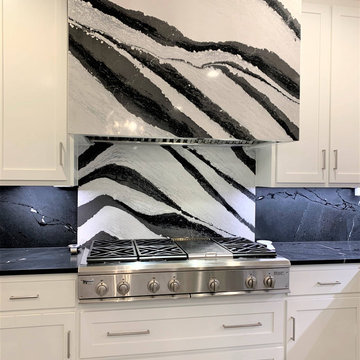
Black and white Bentley by Cambria quartz completes this kitchen island and backsplash. Countertops are black honed granite.
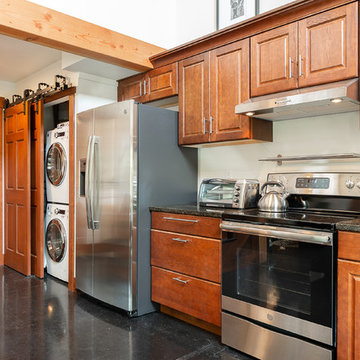
Winner of Department of Energy's 2019 Housing Innovation Awards. This detached accessory dwelling unit (DADU) in the Greenlake neighborhood of Seattle is the perfect little getaway. With high ceilings, an open staircase looking down at the living space, and a yard surrounded by greenery, you feel as if you're in a garden cottage in the middle of the city. This detached accessory dwelling unit (DADU) in the Greenlake neighborhood of Seattle is the perfect little getaway. With high ceilings, an open staircase looking down at the living space, and a yard surrounded by greenery, you feel as if you're in a garden cottage in the middle of the city.
Photography by Robert Brittingham
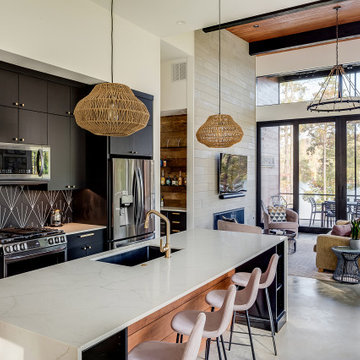
The public area of the home is all open and includes the kitchen, dining room, and living room. These open on the far end to a covered porch open to the lake.
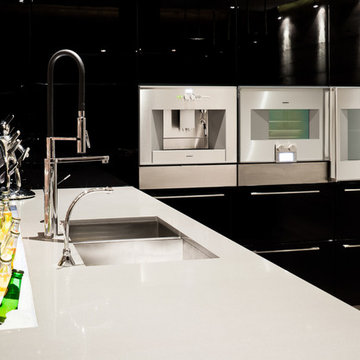
Photo by: Lucas Finlay
A successful entrepreneur and self-proclaimed bachelor, the owner of this 1,100-square-foot Yaletown property sought a complete renovation in time for Vancouver Winter Olympic Games. The goal: make it party central and keep the neighbours happy. For the latter, we added acoustical insulation to walls, ceilings, floors and doors. For the former, we designed the kitchen to provide ample catering space and keep guests oriented around the bar top and living area. Concrete counters, stainless steel cabinets, tin doors and concrete floors were chosen for durability and easy cleaning. The black, high-gloss lacquered pantry cabinets reflect light from the single window, and amplify the industrial space’s masculinity.
To add depth and highlight the history of the 100-year-old garment factory building, the original brick and concrete walls were exposed. In the living room, a drywall ceiling and steel beams were clad in Douglas Fir to reference the old, original post and beam structure.
We juxtaposed these raw elements with clean lines and bold statements with a nod to overnight guests. In the ensuite, the sculptural Spoon XL tub provides room for two; the vanity has a pop-up make-up mirror and extra storage; and, LED lighting in the steam shower to shift the mood from refreshing to sensual.
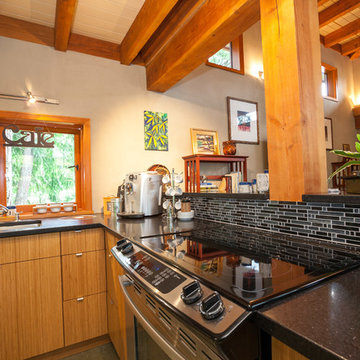
This studio kitchen includes vertical bamboo cabinets with black granite counter tops, terrazzo flooring, Douglas fir beams, and floor to ceiling windows with a view to the garden.

Stunning remodel with major transformation. This Client had no fear, and the results were brilliant. Take a look!
Kitchen with Black Splashback and Concrete Floors Design Ideas
9
