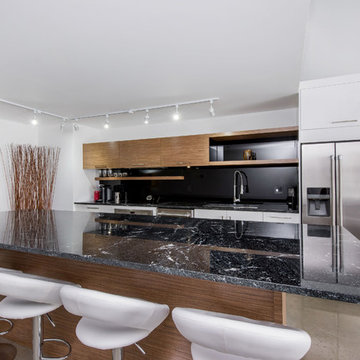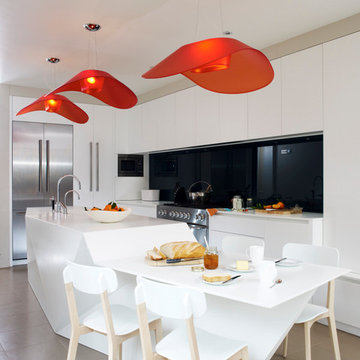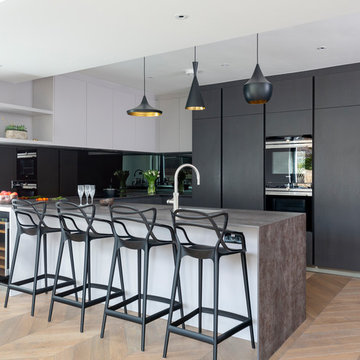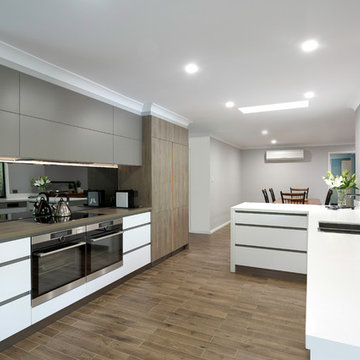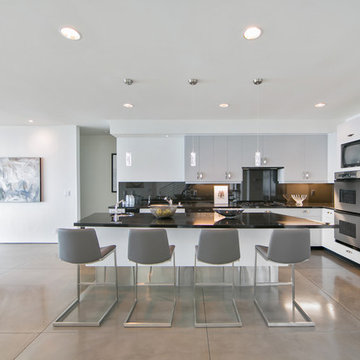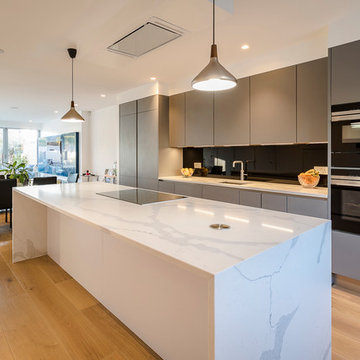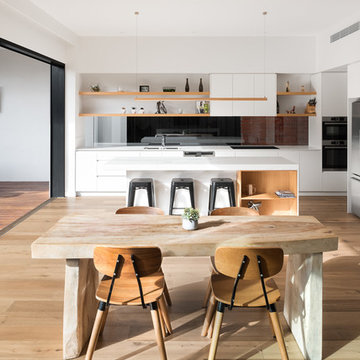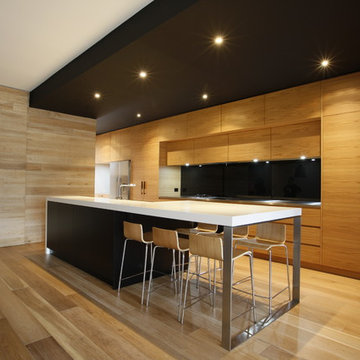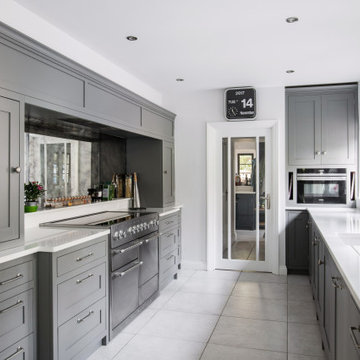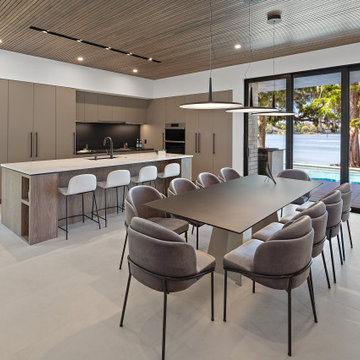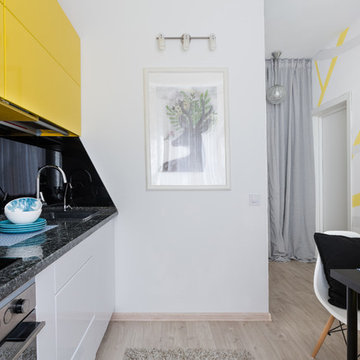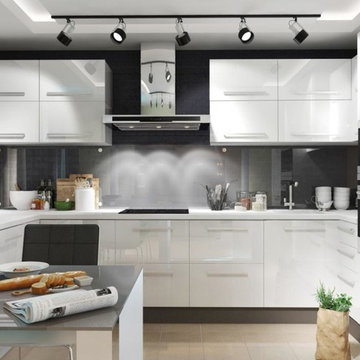Kitchen with Black Splashback and Glass Sheet Splashback Design Ideas
Refine by:
Budget
Sort by:Popular Today
21 - 40 of 2,643 photos
Item 1 of 3

Cutting-Edge Nobilia Kitchen in Horsham, West Sussex
Situated in a picturesque Horsham Close, this kitchen is a recent design and full installation that now makes the most of a well-lit extension. Kitchen designer George from our Horsham showroom has undertaken the design of this project, delivering several desirables in a project that is packed with design and appliance functionality.
With the extension of this local property in place, the task was to make the space available work better for this Horsham client. And, with flexible dining options, vast storage, and a neat monochrome aesthetic – George has achieved this spectacularly with a glorious end result.
Kitchen Furniture
To achieve the perfect dynamic for this space, a neutral kitchen furniture option has been selected from our German supplier Nobilia. The colourway opted for is Stone Grey, which has been selected in the popular matt effect Touch range, bringing subtle tone and a silk like texture to the space. The light colour choice of furniture for this space is purposeful, giving way to poignant black monochrome accents that contribute to the aesthetic.
The Stone Grey furniture has been carefully designed to fully utilise the space. A long L-shape run houses most of the kitchen storage along with cooking appliances, feature wall units and sink area all placed here. A slimline island space with seating for four gives additional seating and a casual dining option with plenty of surrounding space. The final furniture component is a small run for the customers own American Fridge-Freezer, additional cooking appliances and pull-out storage area.
Kitchen Appliances
For this project a superior specification of Neff appliances has been used, with each area of appliances carefully thought through to fit the way this home operates. This client’s own American fridge freezer has been fitted neatly around furniture, with an impressive Neff coffee centre and N90 combination oven closely situated to form a morning drinks and breakfast station. Built-in to furniture opposite are two more high-spec N90 appliances, one of which is the notorious Neff Slide&Hide oven and the other is another combination oven.
Along the long L-shape run a Neff angled cooker hood sits above an 80cm flexInduction hob, providing a spacious cooking area but also contributing to the monochrome aesthetic. A Neff dishwasher has been integrated close to the sink to create another station this time for cleaning and clearing up, whilst a CDA dual temperature wine cabinet features at the end of this run boasting a useful forty-five bottle capacity.
Kitchen Accessories
A vast expanse of hard-wearing quartz has been used for the worksurfaces throughout this kitchen, creating a nice complementary theme between the Stone Grey units and the Intense White Silestone worktops selected. Within the worktops drainer grooves have been fabricated alongside the sink as well as space for a useful EVOline flip switch island socket. A Blanco undermounted 1.5 bowl sink has been incorporated at the clients request with a matching chrome mixer and magnetic hose.
The most noticeable accessory in this kitchen however is the immense glass black splashback fitted all the way along the main run in this space. Not only does this splashback give an easy wipe clean option, but it contributes massively to the monochrome feel that this client desired. This project utilised many trades from our fitting team with two full height radiators fitted in the kitchen area alongside all plumbing and a complete flooring refit, using durable Grey Limed Oak Karndean flooring.
Kitchen Features
Electing for German supplier Nobilia meant that this client also had extensive options when it came to deciding on feature units and extra kitchen inclusions. To operate this handleless kitchen, stainless steel rails have been incorporated for access – these create a linear and symmetric dynamic which is shown nicely with aligned pan drawers either side of the island space. Subtle glazed wall units have been used along the main run in the kitchen adding to the linear feel. These are joined by a ten-bottle exposed wine racking that is useful for storing at ambient temperature.
A line-up of pull-out pantry boxes have been used towards the appliance end of this kitchen which each maximise storage space compared to conventional shelving. These boxes increase storage capacity of the kitchen, give easy access, and add an all-in-one-place storage theme for ambient items.
Our Kitchen Design & Installation Services
This project is another fantastic example of the full-service renovation option we offer, utilising many trades including carpentry, flooring, plastering, lighting and plumbing to bring a beautiful kitchen design to life. The co-ordination of this project has all been undertaken by our first-rate project management team who have organised all aspects of the project.
Alongside the kitchen, a new cloakroom has also been fitted in this property with two new bathrooms soon to be fitted.
If you’re thinking of a home renovation and want the ultimate peace of mind for your project, opt for our complete installation package with all fitting and ancillary work priced in a single quotation.
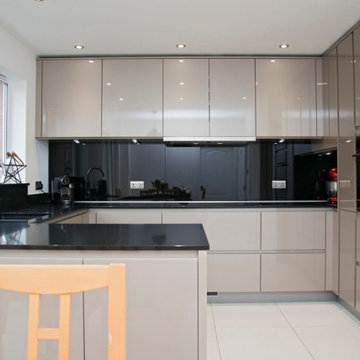
Our latest kitchen project is located in the seaside town of Wemyss Bay. Our clients came to us wanting to update their kitchen and make it more modern while incorporating a dining area.
We made sure to utilise every storage space available using Pronorm Y-line cabinetry in Gloss Cubanite. Its sleek handleless beige doors with a high-gloss finish create an elegant, modern look that is perfect for this kitchen. We complemented this with Nero Granite worktops made of speckled dark grey material.
The black glass backsplash was the perfect finishing touch to add more contrast and drama. The appliances are from Siemens, including a black oven that perfectly matches the black glass backsplash.
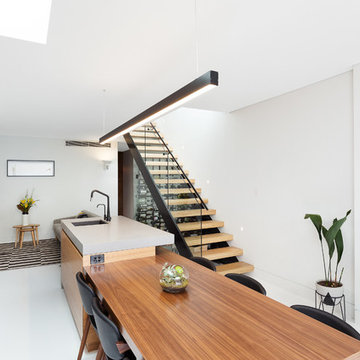
Salt Interiors created this unique galley kitchen in Balmain that features a sleek concrete caesarstone island complimented with a white caesarstone cooktop framed in by American oak doors and complimented with a smoked mirror splashback. The polyurethane cabinetry is finished in a beautiful shade of domino. The dining table was created in American oak.

While renovating the main living spaces we gave the kitchen a quick facelift so it could flow with the living spaces better. The kitchen will be fully renovated with new extension and rooflight installation later.
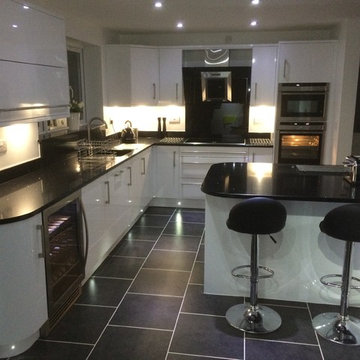
Objectives
Mr and Mrs Becker wanted to completely update their kitchen to create a bright modern feel with everything streamlined, and to increase storage and usability but to retain their existing American fridge freezer.
As the kitchen was open plan to their dining area it needed to work with both spaces and sit harmoniously within it.
What We Did
The clever bit was was to remove as much of the wall between the utility and the kitchen effectively opening up the utility and kitchen space so that it worked more as one.
This enabled us to install the American fridge freezer in the original utility space with a 400 mm pull-out larder to the RH Side zoning all the food storage.
The boiler is hidden in a wall unit in the utility and a washing machine integrated to stream line the utility with the kitchen.
As the previous utility sink was removed we fitted a new hot outside tap along with a cold. As a consequence of situating the American fridge freezer in the previous utility the kitchen space was dramatically opened up enabling the large island with curved ends & space for 2 x stools as a seating area. This neatly linked the kitchen space with the dining area as well as making the kitchen more sociable and user friendly space. Karndean flooring was fitted through out the ground floor again opening up the space. Stella Negro black mirror chip work surfaces from Silestone with matching Silestone sink completed the sleek and modern look.
The Result
A stunning bright contemporary kitchen maximising the space with zoned storage through-out, feeling much bigger yet with more storage. Most importantly It really has the wow factor!
Testimonial
We were recommended to Rugby Fitted Kitchens by friends whose new kitchen we absolutely loved.
From our very first contact with Tom the Designer at RFK we received 1st class service. We had a wish list of items we wanted to incorporate into our design & changed our visuals as we went along. Nothing was ever too much trouble.
We were advised our build would take a total of three weeks to complete & the whole process from start to finish was totally seamless & ran like absolute clockwork & totally to plan. The skip arrived in ample time before the fitters started & was taken away just after they had finished.
The kitchen fitters, electricians, plasterers & floor tilers were all extremely friendly, clean & tidy & Rusty & Ray in particular certainly both had a meticulous eye for detail which is just what we wanted. We have had Neff products installed as well which are certainly top of the range in quality & would highly recommend. We have recommended RFK to my parents as they love our kitchen so much & they are now looking to have a kitchen from RFK as well. I would also recommend the Neff evening cooking event.
It only was not only thoroughly enjoyable, it was hugely informative & I learnt so much more about the products we have purchased. Thank you RFK. Rachel & Phill Becker

Brett Boardman
A bespoke steel and timber dining table slides out from under a concrete island bench to create a flexible space. Stainless steel was used to create a unique set of cabinets, benchtop and splashback, framed by gloss black cabinetry on the sides and top.
Kitchen with Black Splashback and Glass Sheet Splashback Design Ideas
2


