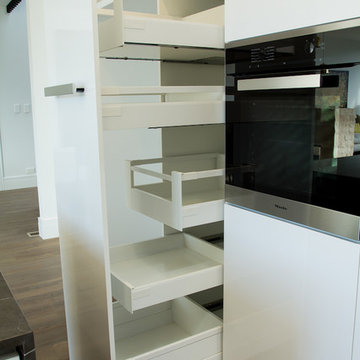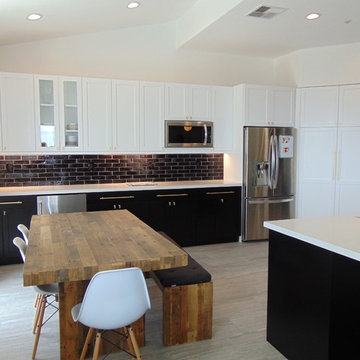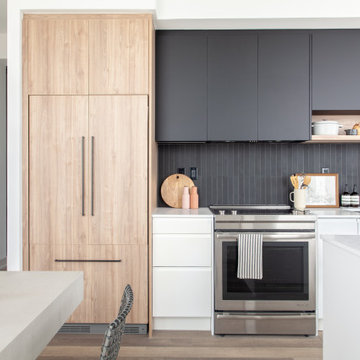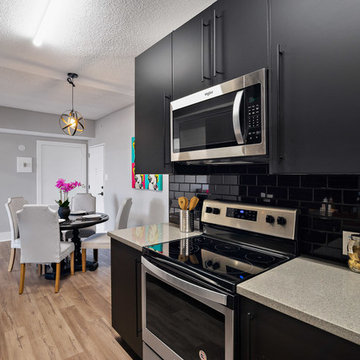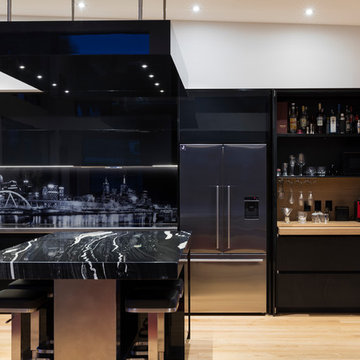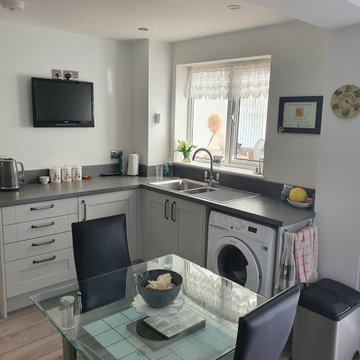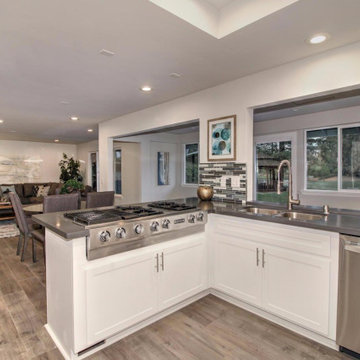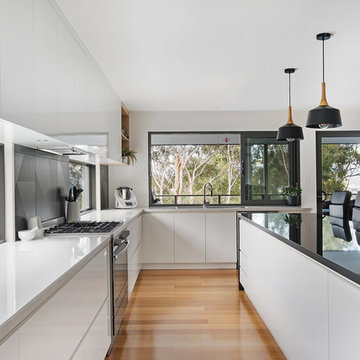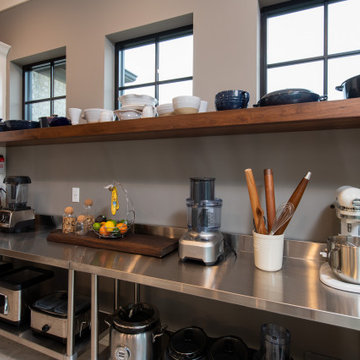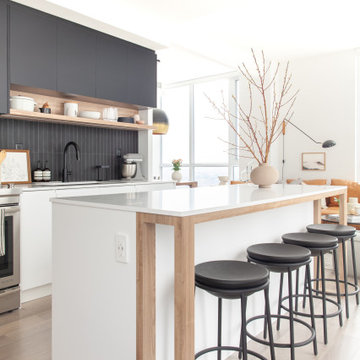Kitchen with Black Splashback and Laminate Floors Design Ideas
Refine by:
Budget
Sort by:Popular Today
161 - 180 of 995 photos
Item 1 of 3
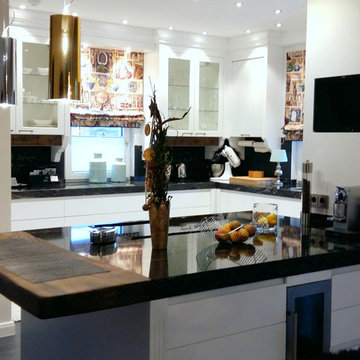
maßgefertigte Küche, mit Rolloschrank, kleinen Schubkästchen und Theke aus Nußbaum, Steinarbeitsplatte, Schiefertafel als Spritzschutz, flächenbündiges Kochfeld, Unterbaubecken, Hochschränke
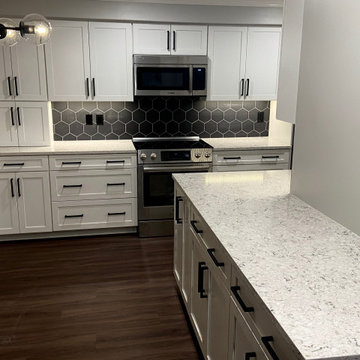
This luxury town house was completely renovated from what once was an outdated home to a sophisticated living space! We replaced all kitchen cabinets, counters, appliances, and hardware. Flooring, lightning fixtures (including adding more recessed lights), and paint were done though out the space. Our inspiration came from the hexagon backsplash tile. We carried the hexagon shape throughout the first floor in the half bath mirror, the dining chandelier and even replacing old closet door pulls with matte black hexagons!
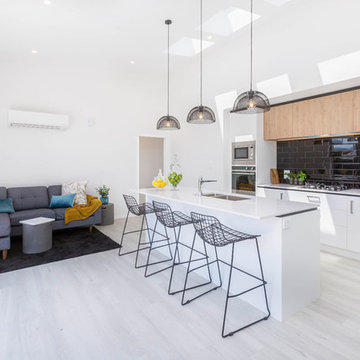
www.facebook.com/Sandi-Tourell-Photography-Professionals-Gillies-Reality
Sandi Tourell - totally recommend for any photography required
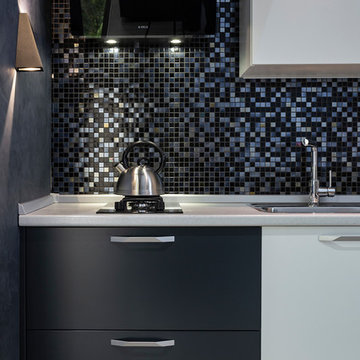
Photo: Tatiana Nikitina - Кухня оформлена в черные и серые цвета и с синими оттенками. Украшена оригинальными настенными светильниками и плиткой-мозаикой.
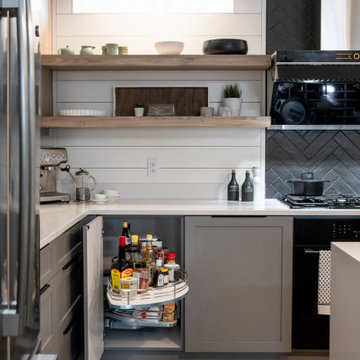
NVD designed this custom kitchen with the client's love for Asian cooking in mind. A modern aesthetic was achieved by balancing painted and wood cabinets with open shelving. Quartz countertops wrap up the wall 4" to meet a shiplap backsplash, broken up by a black tile installed in a herringbone pattern behind the range. The quartz continues on the island with a waterfall feature down both sides.
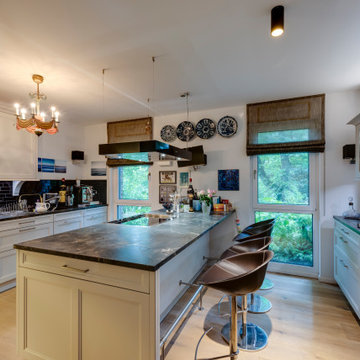
In der SieMatic-Küche wurden klare Linien mit nostalgischen Details kombiniert, um einen flexibel und komfortablen Alltagsnutzen in edle Formen zu hüllen. Geräumige Schranktüren mit einem Hauch von Landhausstil wurden zu rustikalen Arbeitsplatten und modernen Designelementen für die Küchenelektrik kombiniert. Das Ergebnis überzeugt durch moderne Ausstrahlung und klassische Gemütlichkeit.
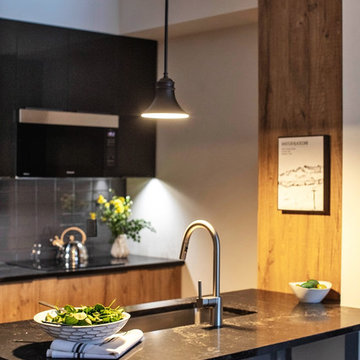
Luxury condo kitchens well-equipped and designed for optimal function and flow in these stunning suites at the base of world-renowned Blue Mountain Ski Resort in Collingwood, Ontario. Photography by Nat Caron.
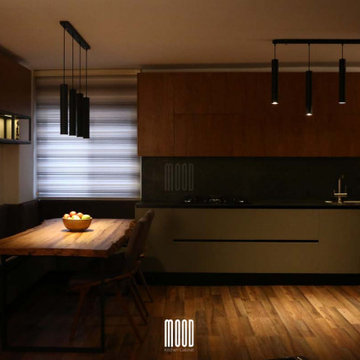
کابینت آشپزخانه مینیمال
گروه موود در طراحی کابینت آشپزخانه مینیمال این پروژه به سادگی ، کارایی و استفاده بهینه از فضا توجه خاصی نموده است. طراحی Minimal و خطوط منظم و در امتداد هم و استفاده از متریال های خاص و با کیفیت این آشپزخانه را برای آن دسته از افرادی که از زیبایی طبیعی و بی آلایش در طراحی کابینت آشپزخانه لذت می برند تبدیل به یک فضای ایده آل نموده است.
در سبک مینیمال کارایی و پرکتیکال بودن فضا اولین و مهمترین مقیاس سنجش است. طراحی کشوهای 30 کیلویی فانتونی در فضای گاز ، استفاده از درب های جکی آرام بند ، پریز توکار روی صفحه و توجه به نزدیک بودن مثلث گاز ، سینک و یخچال به عنوان سه راس اصلی کابینت آشپزخانه به یکدیگر برای جلوگیری از رفت و آمد بی اندازه از جمله مواردی است که در طراحی کابینت آشپزخانه مینیمال این پروژه مورد توجه قرار گرفته است. همچنین در نظر گرفتن فضای نشیمن بزرگ و صمیمی با لمسه دوزی چرمی روی آن و قرار دادن یک میز بزرگ با ابعاد 2 متر در 90 سانت از جنس چوب زیبای گردو در جذابیت و کاربردی بودن هر چه بیشتر فضا تاثیر بسزایی گذاشته است.
خلاقیت در طراحی
خلاقیت در بکارگیری از متریال آهن در ایجاد یک فضای دکوری و کارا در دید اصلی آشپزخانه از نکاتی است که در طراحی این کابینت آشپزخانه مینیمال در نگاه اول به چشم می آید. انتخاب رنگ کوره ای مشکی برای فریم های آهنی و بکارگیری این رنگ در قسمت های مختلف آشپزخانه مانند پایه های میز ، چراغ های آویز سقفی، دستگیره ها ، پاخور و صفحه رویه کابینت به این آشپزخانه هارمونی و تناسبی بخشیده که زیبایی آن را دوچندان می کند.
استفاده از رنگ قهوه ای با طرح چوب روی درب های کابینت های دیواری در کنار رنگ های خنثی مانند رنگ طوسی روشن و مشکی به این کابینت آشپزخانه مینیمال روح و حس زندگی بخشیده است و عین حال با رنگ قهوه ای استفاده شده در لمینت کف هم خوانی و هارمونی دارد.
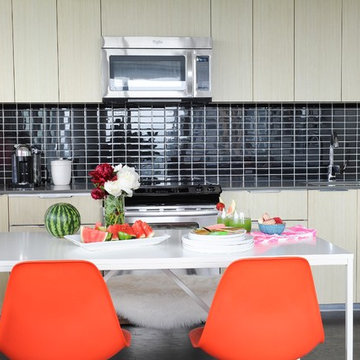
Acting as a blank canvas, this compact Yaletown condo and its gutsy homeowners welcomed our kaleidoscopic creative vision and gave us free reign to funk up their otherwise drab pad. Colorless Ikea sofas and blank walls were traded for ultra luxe, Palm-Springs-inspired statement pieces. Wallpaper, painted pattern and foil treatments were used to give each of the tight spaces more 'larger-than-life' personality. In a city surrounded yearly with grey, rain-filled clouds and towers of glass, the overarching goal for the home was building upon a foundation of fun! In curating the home's collection of eccentric art and accessories, nothing was off limits. Each piece was handpicked from up-and-coming artists' online shops, local boutiques and galleries. The custom velvet, feather-filled sectional and its many pillows was used to make the space as much for lounging as it is for looking. Since completion, the globe-trotting duo have continued to add to their newly designed abode - both true converts to the notion that sometimes more is definitely more.

En premier plan, le lit ici en mode canapé peut sortir du dessous de l'estrade pour offrir une literie de 140cm.
La cuisine d'un célèbre suédois est habillé d'une profonde crédence noire miroitante rythmée par des portes en chêne blond.
La desserte en bleu FOR03 "Source" de chez Ressources se mue en bibliothèque, en claustra de bordure de lit et en table d'écriture s'ouvrant en portefeuille pour double son épaisseur.
Kitchen with Black Splashback and Laminate Floors Design Ideas
9
