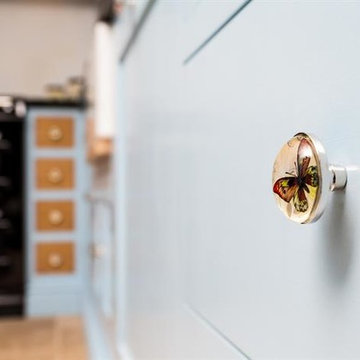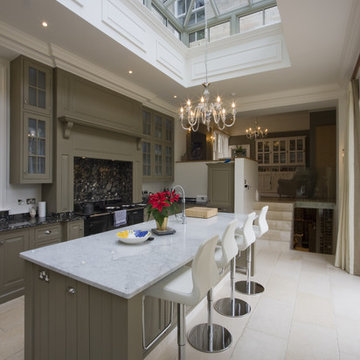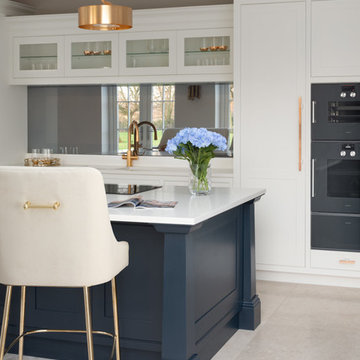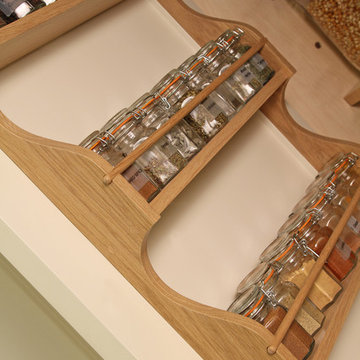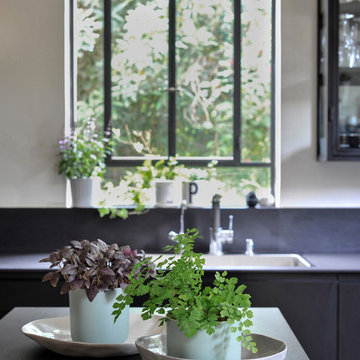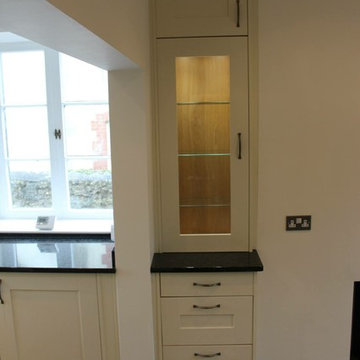Kitchen with Black Splashback and Limestone Floors Design Ideas
Refine by:
Budget
Sort by:Popular Today
161 - 180 of 454 photos
Item 1 of 3
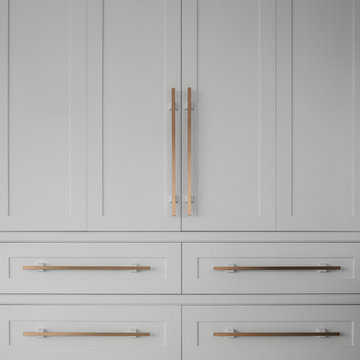
Beautiful open plan kitchen and living area, with a fully bespoke banquette seating area. All furniture bespoke.
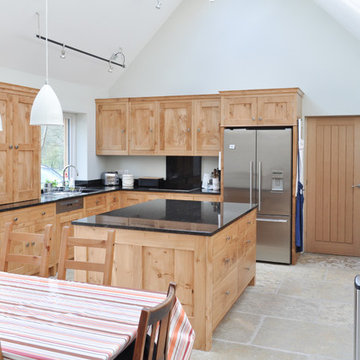
A handmade solid oak kitchen with 'Black Pearl' granite worktops, Fisher & Paykel fridge-freezer and Miele built-in appliances.
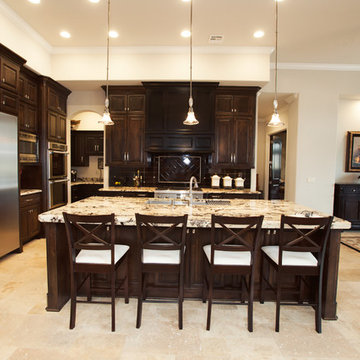
LSDPhotography/Lisa S. Dunham
large island with Galley Sink, prep, eating spaces. Electrical and plumbing in island and cabinet storage as well as open shelving
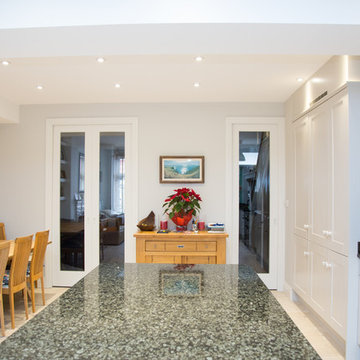
Pippa Wilson Photography
Traditional Shaker style kitchen in Farrow and Ballo Ammonite and Blue Grey
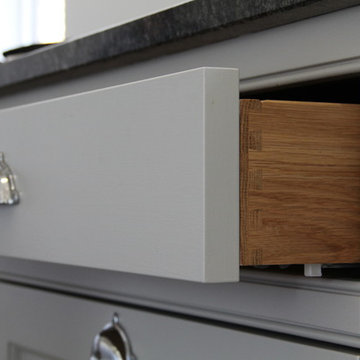
A classic farmhouse kitchen with warm tumbled stone flooring. An AGA range cooker with exposed flu add to the rustic function over form styling. Our customer was keen to not have any wall units to increase light and maintain a sense of space. As a result, clever storage solutions were required such as a worktop standing bi-fold dresser, a larder in the original fireplace/hearth aperture, a free standing dresser with full stave lacquered oak worktop and a free standing american fridge freezer framed either side with larder towers.
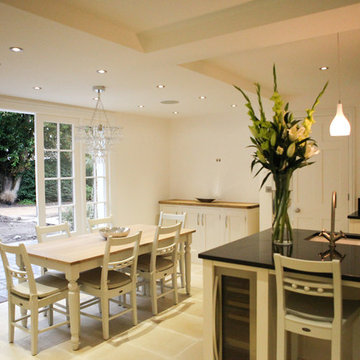
Framed shaker kitchen painted in 'Dimity' from Farrow & Ball.
Polished 'Nero Cosmos' granite and stained full stave oak for the sideboard & dresser worktops.
Villeroy & Boch 'Subway XU' sink and a Franke Helena tap.
Britannia E SI 9T6 range cooker.
Caple WI3115 wine cooler.
Pendant lights by Original BTC.
Limestone tiles from the 'St Arbois' range - from Hardrock Flooring
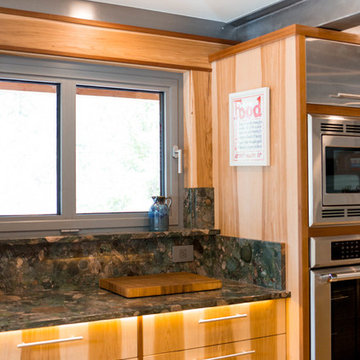
This cabin overlooks Grant Creek in gorgeous Montana. A modern rustic kitchen with layered wood details, steel beams, stainless steel appliances and hood range.
The modern European tilt turn aluminum windows allow plenty of light and views in. The home owners opted for a light grey powder coated finish to accentuate the steel beams used throughout the space.
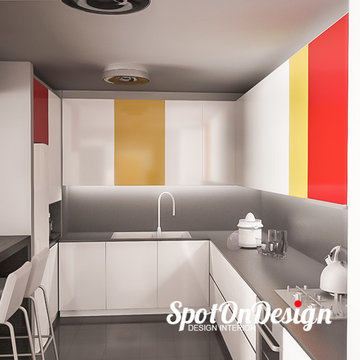
Obiectivul nostru a fost acela de a obtine o bucatarie aerisita, primitoare si functionala, in care sa se regaseasca culorile preferate ale proprietarilor
Photo by SpotOnDesign
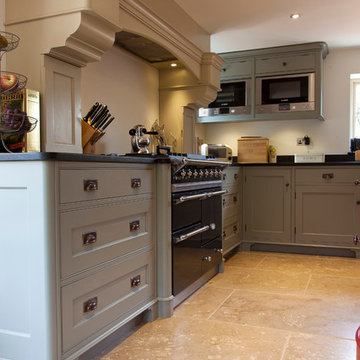
Designed and crafted out of beautiful British timbers for a property in the heart of Suffolk, the owners, our clients, divulged that they had spent months trawling the internet and country's considerable retail market, visiting countless showrooms before discovering Baker & Baker Bespoke Kitchens and "knowing instantly" that this was what they had been searching for; a Baker & Baker handcrafted bespoke kitchen to serve as the centrepiece to the home they had been yearning for; especially with the bespoke cabinetry, transformed from raw timber to their soon-to-be kitchen under the same roof!
We must say we were rather proud!
Extensively renovated and extended, the clients knew exactly what they wanted, drawing inspiration from our showroom display.
They chose a painted kitchen with two colours from the Farrow & Ball range and a mix of granite counter tops for the cabinets and central island. The door knobs and drawer pulls have an antique brass finish which work beautifully with both colours.
The island has a double curved base cabinet with a wooden chopping block and features a seated area at one end. There is a copper tap and prep sink set into the granite top.
Other points of interest are the oak drawers with handle cut outs and visible dove tails, the Quooker tap, the glass display cabinets and the full height larder. We particularly like the purpose built chimney mantle standing above the Lacanche oven – the perfect focal point for this kitchen, we are sure you will agree.
A subtle combination of colour and finishes blend perfectly together to make this room very pleasing on the eye.
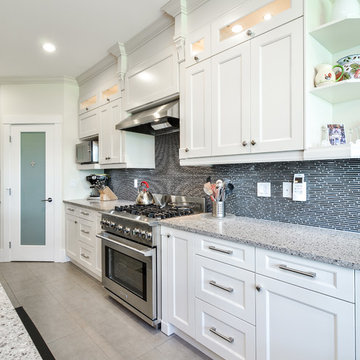
Contemporary white kitchen with custom-made shaker style maple cabinets, and quartz countertop. Some of the kitchen cabinet doors are made out of glass (glass cabinets) with in cabinet lighting. |
Atlas Custom Cabinets: |
Address: 14722 64th Avenue, Unit 6
Surrey, British Columbia V3S 1X7 Canada |
Office: (604) 594-1199 |
Website: http://www.atlascabinets.ca/
(Vancouver, B.C.)
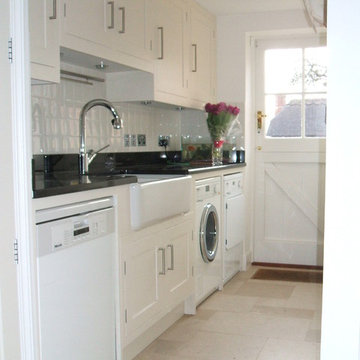
Hand painted panelled (shaker) style kitchen and utility room, designed, built and installed for a client in Wiltshire.
Photo - Keith Gibbons
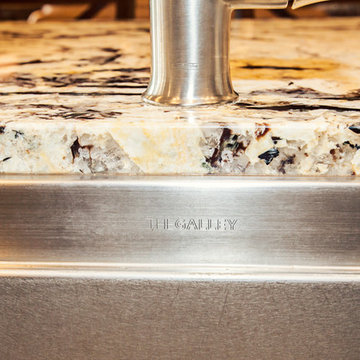
LSDPhotography/Lisa S. Dunham
The Galley Sink installed in the island for ease of prep and serving
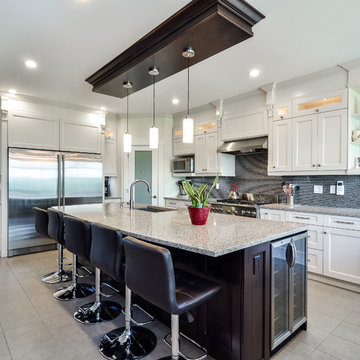
This white kitchen is classy and functional due to its white color, and its simple cabinet style. Additionally, the quartz counter-top and the pendant lights lead to a tasteful and elegant look. |
Atlas Custom Cabinets: |
Address: 14722 64th Avenue, Unit 6
Surrey, British Columbia V3S 1X7 Canada |
Office: (604) 594-1199 |
Website: http://www.atlascabinets.ca/
(Vancouver, B.C.)
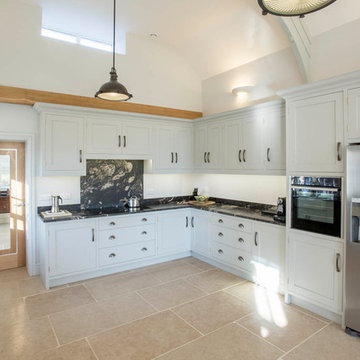
This project was featured in our news blog earlier this year, as a great example of green home design. The old school house has become a light, open plan kitchen and family room. The rest of the house is newly built, and designed in a traditional style.
The beams and distinctive ceiling shape of the old school house have been kept in the new kitchen/family room.
The original school house bell, as well as the hanging tiles, have also been kept as a nod to the buildings former life.
This house demonstrates that you don't have to compromise on traditional style and character to achieve a contemporary, family home.
Kitchen with Black Splashback and Limestone Floors Design Ideas
9
