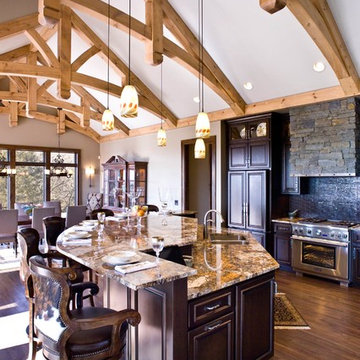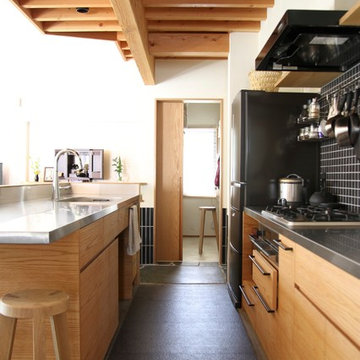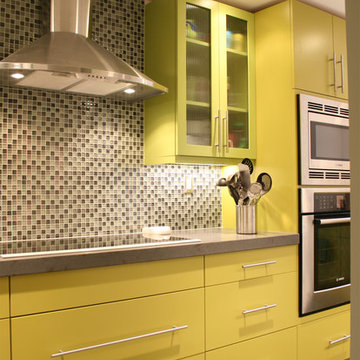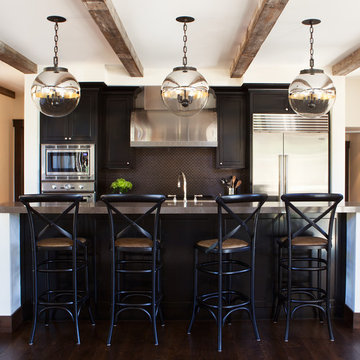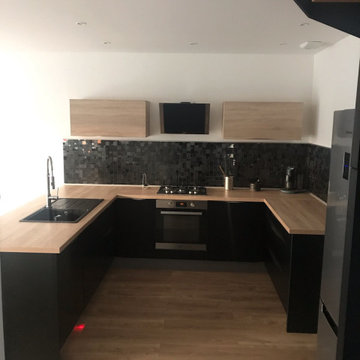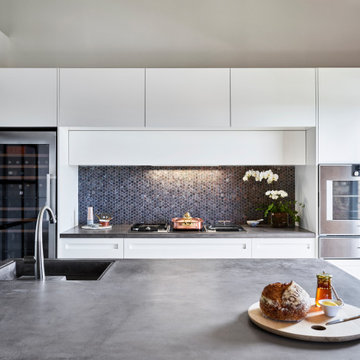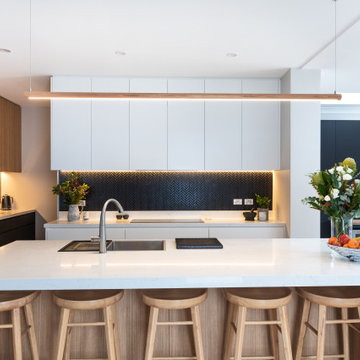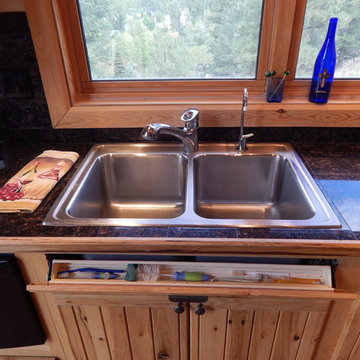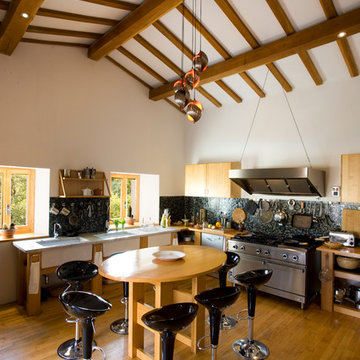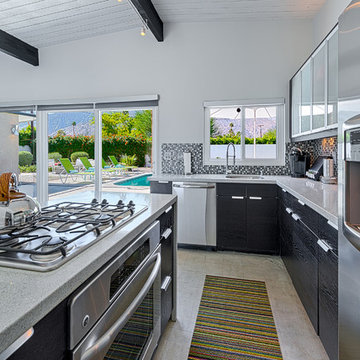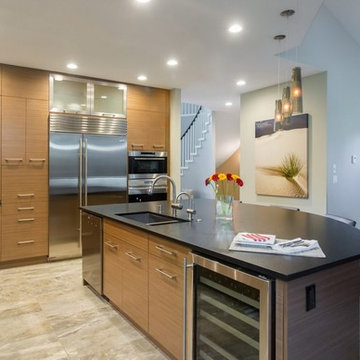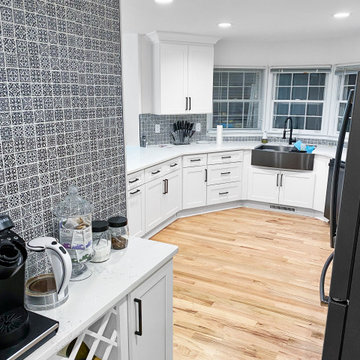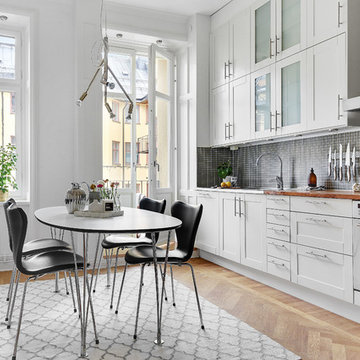Kitchen with Black Splashback and Mosaic Tile Splashback Design Ideas
Refine by:
Budget
Sort by:Popular Today
161 - 180 of 1,211 photos
Item 1 of 3
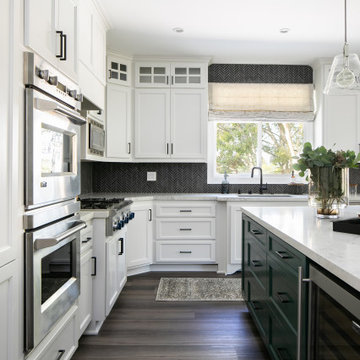
Contemporary Craftsman designed by Kennedy Cole Interior Design.
build: Luxe Remodeling

A spine wall serves as the unifying concept for our addition and remodeling work on this Victorian house in Noe Valley. On one side of the spine wall are the new kitchen, library/dining room and powder room as well as the existing entry foyer and stairs. On the other side are a new deck, stairs and “catwalk” at the exterior and the existing living room and front parlor at the interior. The catwalk allowed us to create a series of French doors which flood the interior of the kitchen with light. Strategically placed windows in the kitchen frame views and highlight the character of the spine wall as an important architectural component. The project scope also included a new master bathroom at the upper floor. Details include cherry cabinets, marble counters, slate floors, glass mosaic tile backsplashes, stainless steel art niches and an upscaled reproduction of a Renaissance era painting.
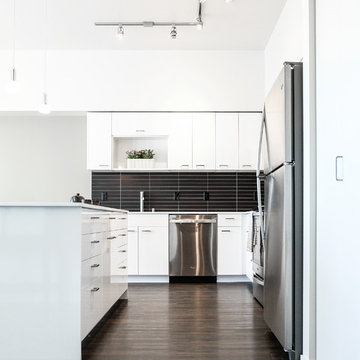
Flooring: Chester Luxury Vinyl
https://evokeflooring.com/ca/products/chester-0
Architecture + Interiors: Bumgardner
https://bumgardner.biz/
Developer: Security Properties
http://securityproperties.com/
Photography: Bryony Groeneveld
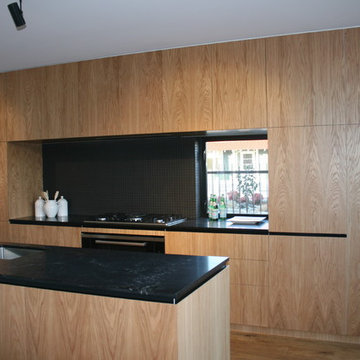
American White Oak Crown Cut
Caesarstone Vanilla Noir bench-top
Black Powder-coated Recessed Handles
Integrated Fridge
Butchers Block
Designed by CoLab Architecture.
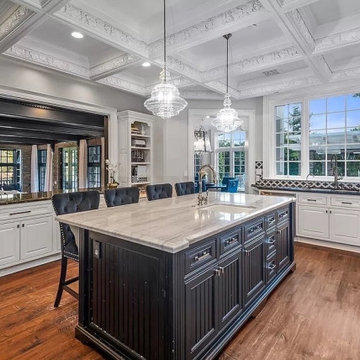
We love this kitchen's coffered ceiling, lighting pendant fixtures above the kitchen island, and white cabinets.
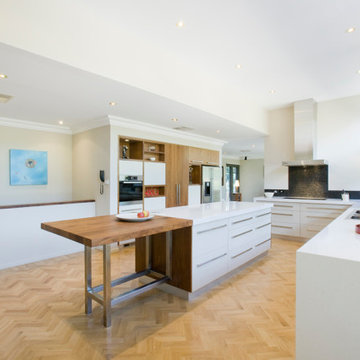
This beautiful home in the heights of Campbell underwent a modest extension, and total renovation to the kitchen area.
The emphasis of the re-design centered on the chef of the house, who loves to cook, and needs plenty of bench space to spread-out. Also importantly the flow of the kitchen had to be sympathetic to the adjoining living-room, outdoor entertaining, and bedroom wing.
The gorgeous parquetry floors were maintained and extended into the new kitchen area. The kitchen colours and materials were carefully chosen to harmonise with the existing house.
A hidden pantry was cleverly incorporated behind the feature timber doors. Plenty of open-shelves were used to show-off the owners’ collection of artworks.
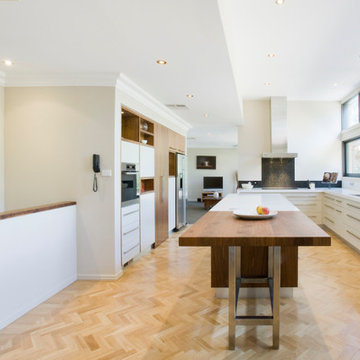
This beautiful home in the heights of Campbell underwent a modest extension, and total renovation to the kitchen area.
The emphasis of the re-design centered on the chef of the house, who loves to cook, and needs plenty of bench space to spread-out. Also importantly the flow of the kitchen had to be sympathetic to the adjoining living-room, outdoor entertaining, and bedroom wing.
The gorgeous parquetry floors were maintained and extended into the new kitchen area. The kitchen colours and materials were carefully chosen to harmonise with the existing house.
A hidden pantry was cleverly incorporated behind the feature timber doors. Plenty of open-shelves were used to show-off the owners’ collection of artworks.
Kitchen with Black Splashback and Mosaic Tile Splashback Design Ideas
9
