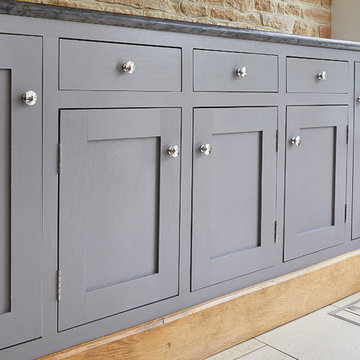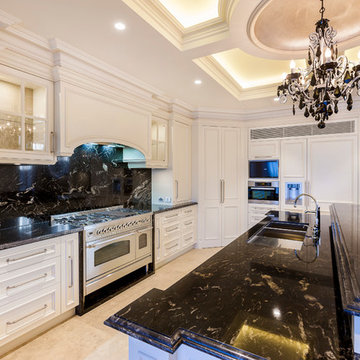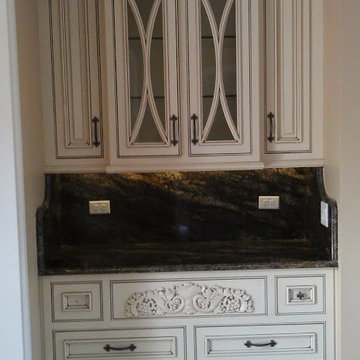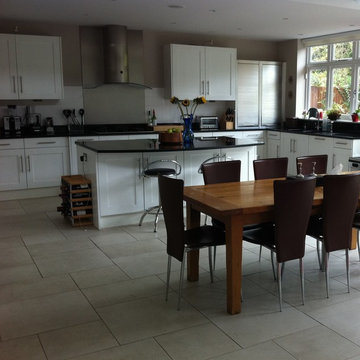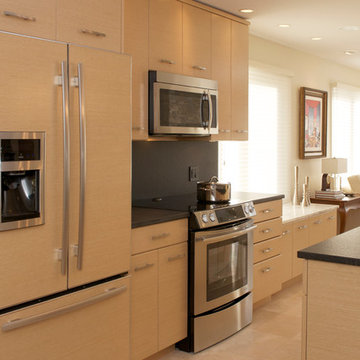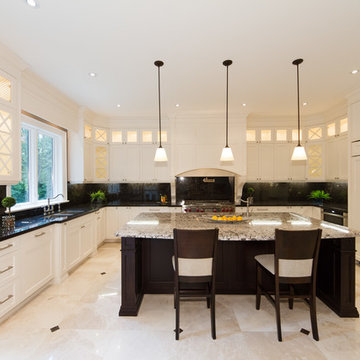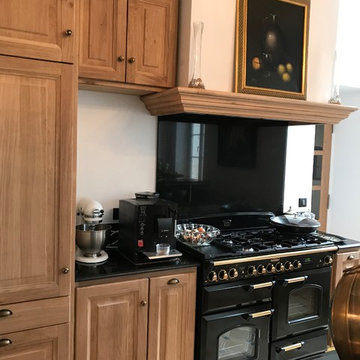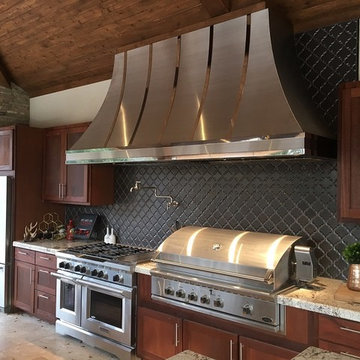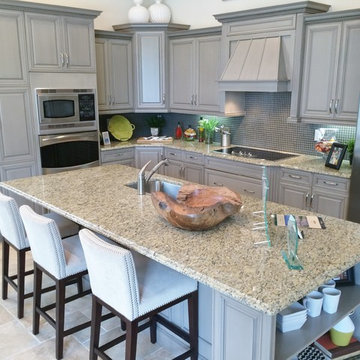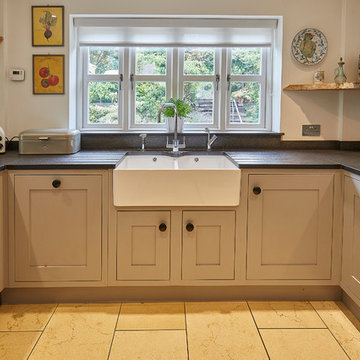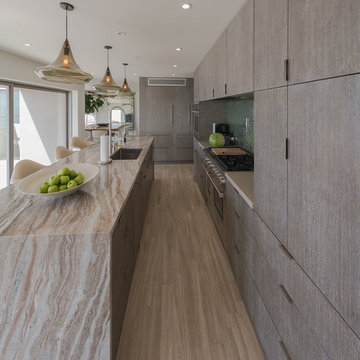Kitchen with Black Splashback and Travertine Floors Design Ideas
Sort by:Popular Today
161 - 180 of 545 photos
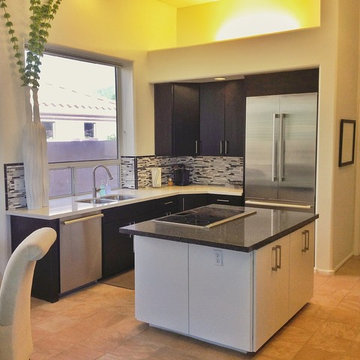
Slab front espresso cabinets on the walls with a contrasting white island. We also used a darker Silestone on the island for emphasis against the lighter flagstone floors. The white and black glass back splash ties in the cabinet colors and is the final touch to this contemporary design. #kitchen #design #cabinets #kitchencabinets #kitchendesign #trends #kitchentrends #designtrends #modernkitchen #moderndesign #transitionaldesign #transitionalkitchens #farmhousekitchen #farmhousedesign #scottsdalekitchens #scottsdalecabinets #scottsdaledesign #phoenixkitchen #phoenixdesign #phoenixcabinets
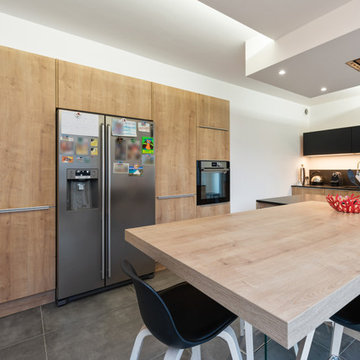
Le patio intérieur comme axe central
Au démarrage, une maison atypique : un ensemble d’espaces volumineux, tournés vers l’extérieur : un patio, point central de la maison, et autour duquel tout gravite. C’est ainsi que nous l’avons appelé la Maison Compas.
Cette famille nous a consulté au tout début de leur projet d’acquisition, puisque c’est lors de la vente de la maison qu’ils nous ont contacté : nous avons donc pu leur donner le maximum de conseil, une enveloppe budgétaire de travaux, et surtout notre vision des rénovations à effectuer. C’est alors que le charme opéra…
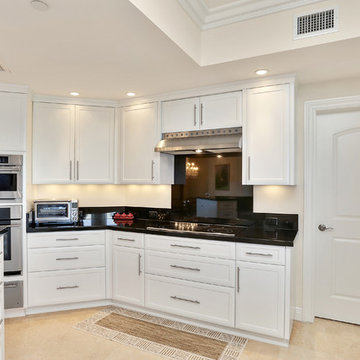
Custom Kitchen, Transitional/Contemporary, White Lacquer Finish, with Black Absolute Granite ctrs.
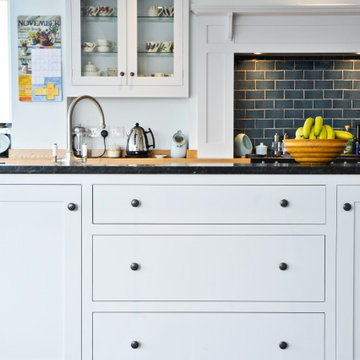
After we did this kitchen in a Cheltenham town house we then moved downstairs to do cabinetry in their playroom and then upstairs to do their bathroom cabinetry and mirror.
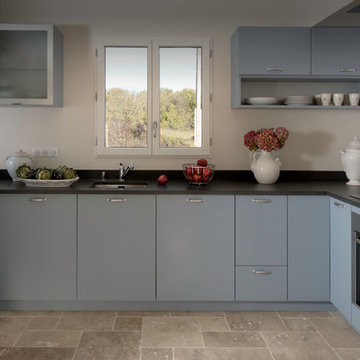
1st photographic feedback from our latest development in France. Kitchens intended to be high quality, simple, timeless and practical as some houses will be holiday rentals.
Large fridge freezers with easy access bars in right hand door and ice and water in the left cater for a lifestyle in a sometimes hot climate.
Extractors are ceiling mounted with remote motors in the roof space, so they are SILENT! Yes, extraction without noise ladies...
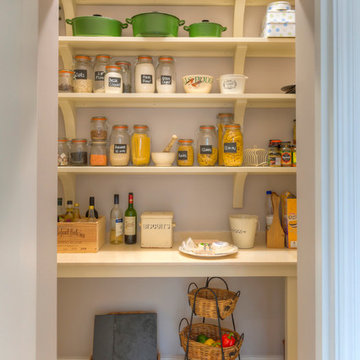
Curved island with an integrated breakfast bar is the perfect setting for relaxed coffee mornings and a great place to show off your culinary skills during dinner parties.
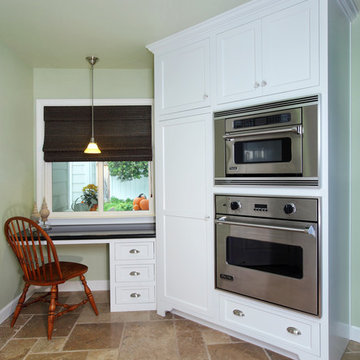
This 1980's track home was transformed with the addition of a new master bath and closet along with the removal of the wall between the kitchen and living areas to create an open concept space. RJohnston Interiors expanded the kitchen, infused the new space with a soothing coastal palette and added custom cabinetry in the kitchen, family room and master bath. What a transformation!
Chas Metivier Photography
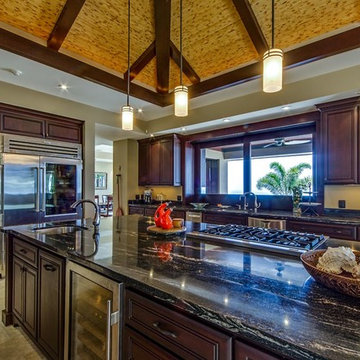
custom cabinets, granite countertops, high-end applicances: Viking, Sub Zero
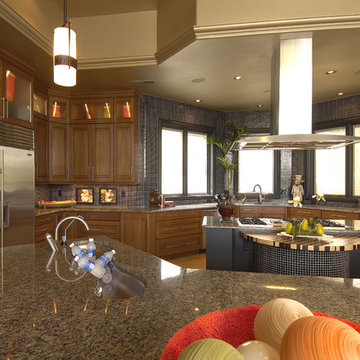
Builder: Gene Rowbotham |
Kitchen Cabinets: Kitchen Distributors |
Photographer: Joe Wittkop
Kitchen with Black Splashback and Travertine Floors Design Ideas
9
