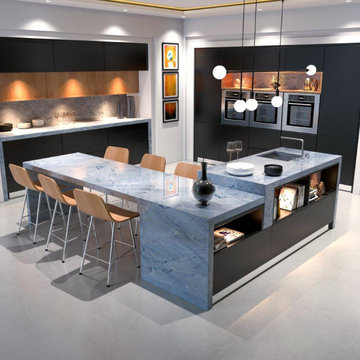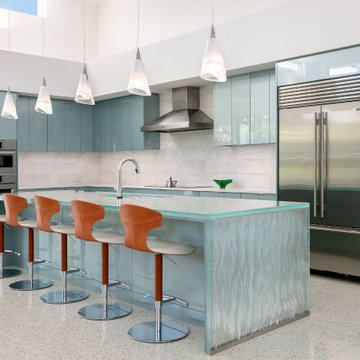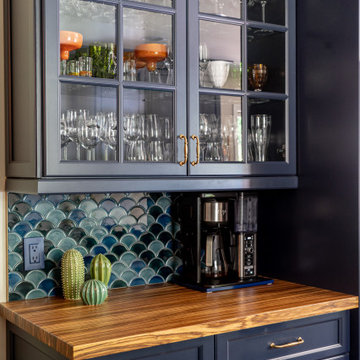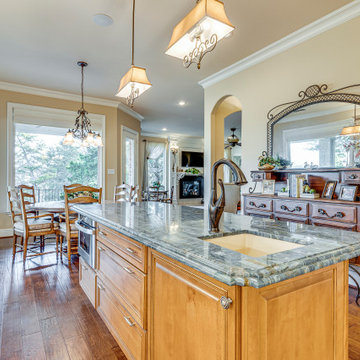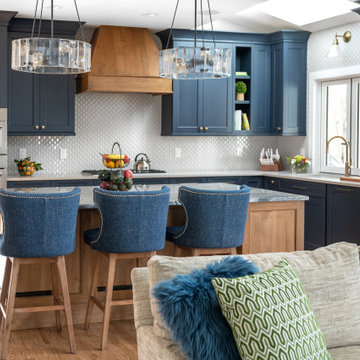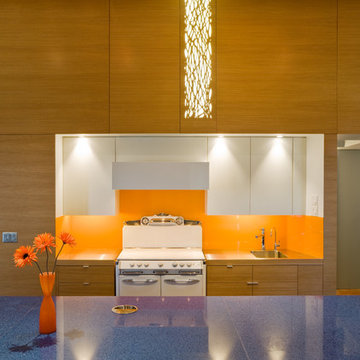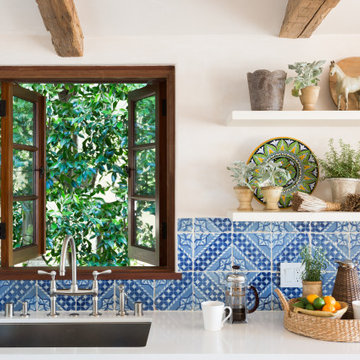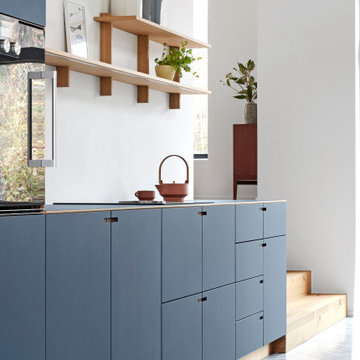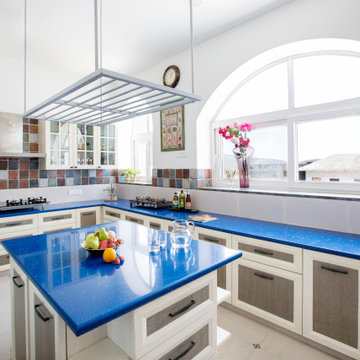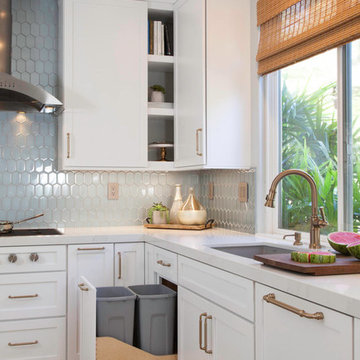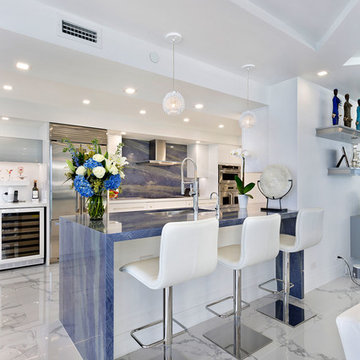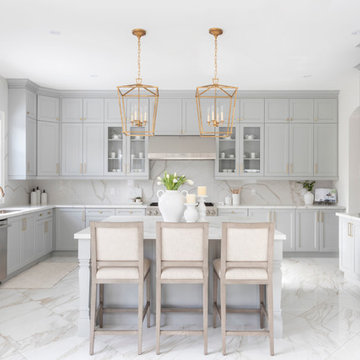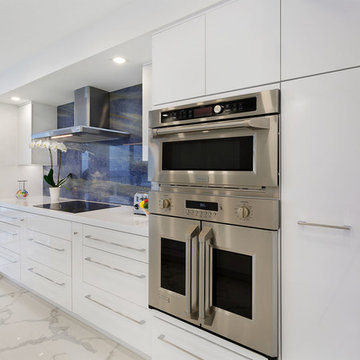Kitchen with Blue Benchtop and Orange Benchtop Design Ideas
Refine by:
Budget
Sort by:Popular Today
121 - 140 of 3,113 photos
Item 1 of 3
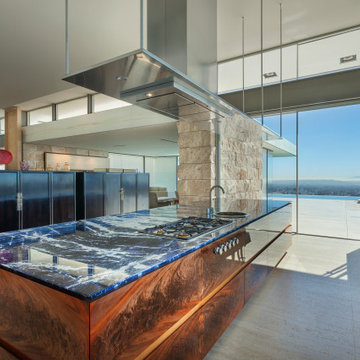
In the home’s interior, leather-finish Cippolino marble paving was painstakingly end-matched to create the illusion of one continuous piece of stone traveling through the whole level, under a bathtub made from a single block of Cippolino marble, and transitioning into the master bath’s shower walls. On this same level the kitchen is outfitted with a
15 foot long book-matched Lapis Lazuli island countertop shaped at its perimeter with a “knife edge,” adjacent to a countertop and sink clad
in book-matched Cippolino marble. Matched vein-cut travertine paving covers the floor and seamlessly continues through the living room and out onto the exterior sundeck, terminating at the swimming pool which is completely bordered by travertine coping containing slots for drainage that allow the top edge of the pool’s water to become perfectly aligned with the top edge of the adjacent travertine paving, thus creating a level surface from the kitchen to the infinity edge of the pool.
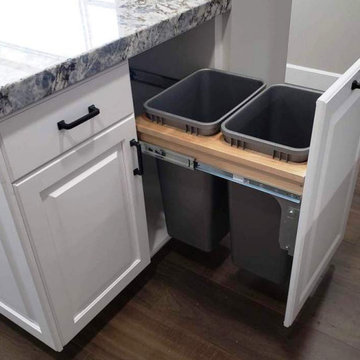
A modern update to this condo built in 1966 with a gorgeous view of Emigration Canyon in Salt Lake City.
Concrete structural columns and walls were an obstacle to incorporate into the design.
Rev-A-Shelf double 50 quart pull-out trash.
White conversion varnish finish on maple raised panel doors. Counter top is Blue Flowers granite with mitered edge.
Walnut floating shelves with recessed led lighting.
Professional refrigerator and freezer set next to pantry cabinet with roll-out trays.

This kitchen was very 1980s and the homeowners were ready for a change. As amateur chefs, they had a lot of requests and appliances to accommodate but we were up for the challenge. Taking the kitchen back down to the studs, we began to open up their kitchen while providing them plenty of storage to conceal their bulk storage and many small appliances. Replacing their existing refrigerator with a panel-ready column refrigerator and freezer, helped keep the sleek look of the cabinets without being disrupted by appliances. The vacuum sealer drawer is an integrated part as well, hidden by the matching cabinet drawer front. Even the beverage cooler has a door that matches the cabinetry of the island. The stainless, professional-grade gas range stands out amongst the white cabinets and its brass touches match the cabinet hardware, faucet, pot-filler, and veining through the quartzite. The show-stopper of this kitchen is this amazing book-matched quartzite with its deep blues and brass veining and this incredible sink that was created out of it as well, to continue the continuity of this kitchen. The enormous island is covered with the same stone but with the dark wood, it provides a dramatic flair. The mercury glass pendants, do not distract but complete the look.
Photographer: Michael Hunter Photography
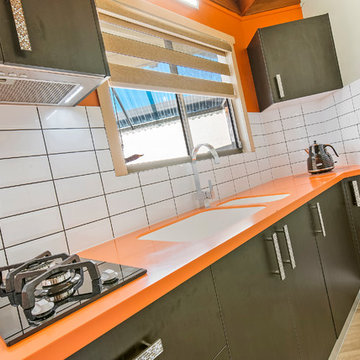
Tops: Corian 40mm pencil round 'Mandarin'
Doors: Polytec Black Wenge Ravine Melamine
Sink: Corian moulded Glacier White
Tap: Kitchen shop High Gooseneck
Splashback: white subway tiles
Kick facings: Brushed Aluminium
Handles: Stefano Orlati
Photography by: SC Property Photos

Industrial/Transitional Kitchen Design, charcoal gray lacquer, with brass buster + punch hardware and light matched

Murphys Road is a renovation in a 1906 Villa designed to compliment the old features with new and modern twist. Innovative colours and design concepts are used to enhance spaces and compliant family living. This award winning space has been featured in magazines and websites all around the world. It has been heralded for it's use of colour and design in inventive and inspiring ways.
Designed by New Zealand Designer, Alex Fulton of Alex Fulton Design
Photographed by Duncan Innes for Homestyle Magazine
Kitchen with Blue Benchtop and Orange Benchtop Design Ideas
7
