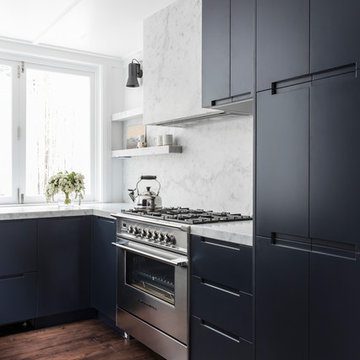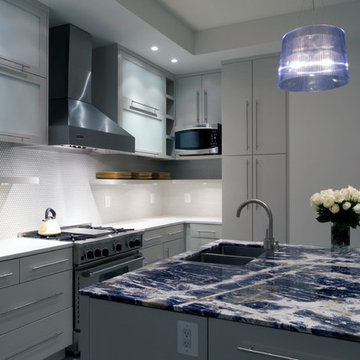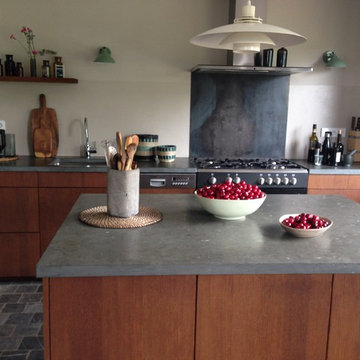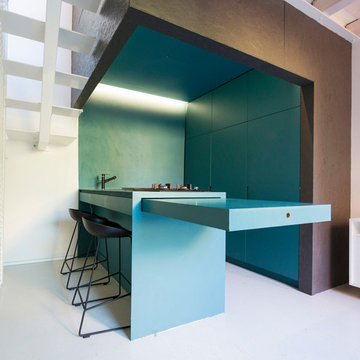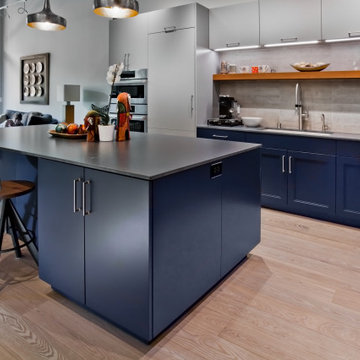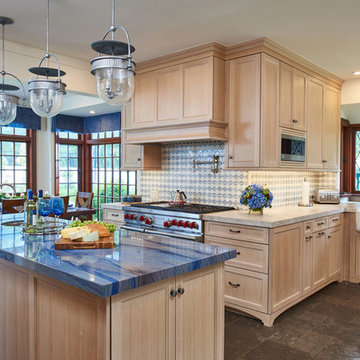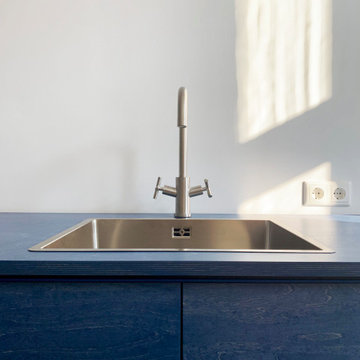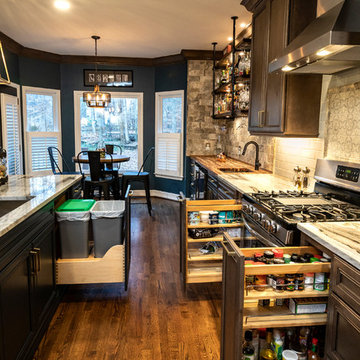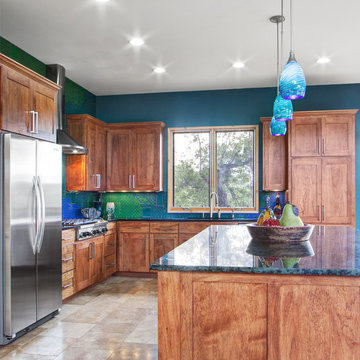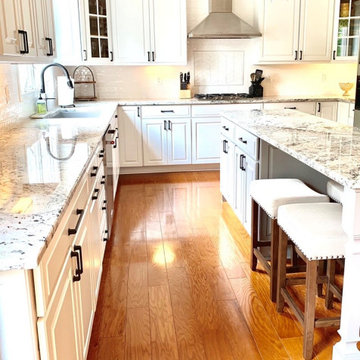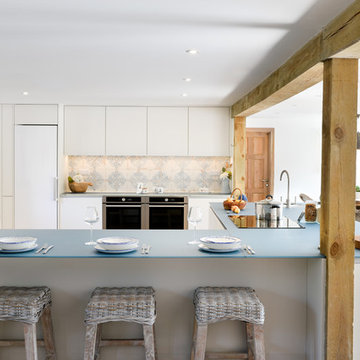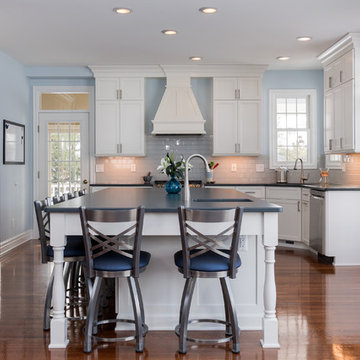Kitchen with Blue Benchtop and Red Benchtop Design Ideas
Refine by:
Budget
Sort by:Popular Today
201 - 220 of 3,262 photos
Item 1 of 3
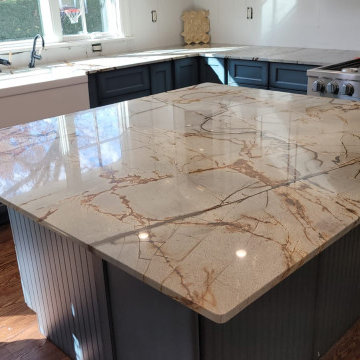
Amazing 3/4" Roma Blue quartzite countertops custom fabricated in cooperation with Casa Santi Interior Design!
Bold & beautiful, Roma Blue quartzite combines brown tones of the floor and dark blue shade of the cabinets to create a stunning contemporary twist on a traditional farmhouse kitchen remodel.
At First Class Granite, we offer free layout appointments for all our clients to make sure they are satisfied with the final product. Contact us at 973-575-0006 for a quote for your next countertop project!
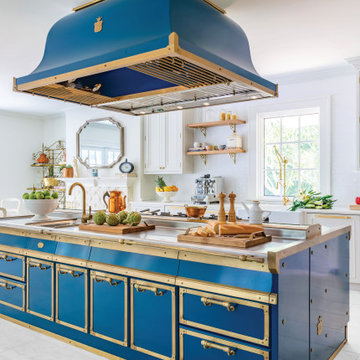
Blue, in the deep and bright shade of ocean, is the leading colour of the new “tailor-made” project by Officine Gullo and implemented at Clearwater in Florida. It is a solution with a remarkable visual impact and with top level performances; it is able to enhance with style and elegance the surrounding space, particularly if it is characterized by light colours and natural finishing.
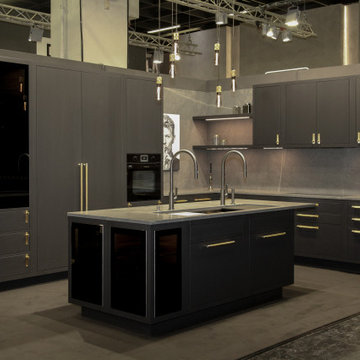
Industrial/Transitional Kitchen Design, charcoal gray lacquer, with brass buster + punch hardware and light matched
Harrell Remodeling, designer, Gloria Carlson, and Kurt Overholt, as Lead Carpenter
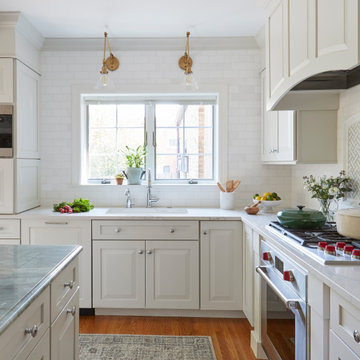
Download our free ebook, Creating the Ideal Kitchen. DOWNLOAD NOW
I am still sometimes shocked myself at how much of a difference a kitchen remodel can make in a space, you think I would know by now! This was one of those jobs. The small U-shaped room was a bit cramped, a bit dark and a bit dated. A neighboring sunroom/breakfast room addition was awkwardly used, and most of the time the couple hung out together at the small peninsula.
The client wish list included a larger, lighter kitchen with an island that would seat 7 people. They have a large family and wanted to be able to gather and entertain in the space. Right outside is a lovely backyard and patio with a fireplace, so having easy access and flow to that area was also important.
Our first move was to eliminate the wall between kitchen and breakfast room, which we anticipated would need a large beam and some structural maneuvering since it was the old exterior wall. However, what we didn’t anticipate was that the stucco exterior of the original home was layered over hollow clay tiles which was impossible to shore up in the typical manner. After much back and forth with our structural team, we were able to develop a plan to shore the wall and install a large steal & wood structural beam with minimal disruption to the original floor plan. That was important because we had already ordered everything customized to fit the plan.
We all breathed a collective sigh of relief once that part was completed. Now we could move on to building the kitchen we had all been waiting for. Oh, and let’s not forget that this was all being done amidst COVID 2020.
We covered the rough beam with cedar and stained it to coordinate with the floors. It’s actually one of my favorite elements in the space. The homeowners now have a big beautiful island that seats up to 7 people and has a wonderful flow to the outdoor space just like they wanted. The large island provides not only seating but also substantial prep area perfectly situated between the sink and cooktop. In addition to a built-in oven below the large gas cooktop, there is also a steam oven to the left of the sink. The steam oven is great for baking as well for heating daily meals without having to heat up the large oven.
The other side of the room houses a substantial pantry, the refrigerator, a small bar area as well as a TV.
The homeowner fell in love the with the Aqua quartzite that is on the island, so we married that with a custom mosaic in a similar tone behind the cooktop. Soft white cabinetry, Cambria quartz and Thassos marble subway tile complete the soft traditional look. Gold accents, wood wrapped beams and oak barstools add warmth the room. The little powder room was also included in the project. Some fun wallpaper, a vanity with a pop of color and pretty fixtures and accessories finish off this cute little space.
Designed by: Susan Klimala, CKD, CBD
Photography by: Michael Kaskel
For more information on kitchen and bath design ideas go to: www.kitchenstudio-ge.com
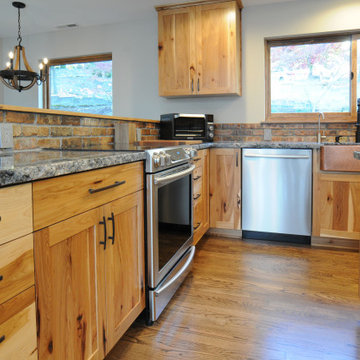
Blue Bahia granite countertops over knotty hickory cabinets. Hammered copper farmhouse sink. Reclaimed historic Jacksonville beam shelves. Reclaimed historic Chicago brick. Knotty hickory shelves hung on patinaed copper supports. Faber hood flush with the ceiling. Induction range. Knotty alder doors and trim. Custom powder coated railing. Oak floors.
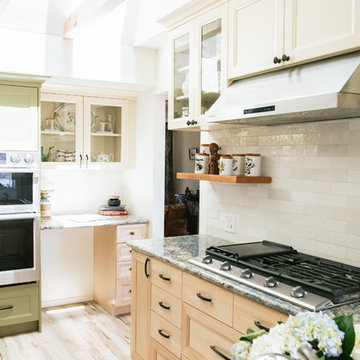
If I were to explain the atmosphere in this home, I’d say it’s happy. Natural light, unbelievable view of Lake Murray, the mountains, the green hills, the sky – I used those natural colors as inspiration to come up with a palette for this project. As a result, we were brave enough to go with 3 cabinet colors (natural, oyster and olive), a gorgeous blue granite that’s named Azurite (a very powerful crystal), new appliance layout, raised ceiling, and a hole in the wall (butler’s window) … quite a lot, considering that client’s original goal was to just reface the existing cabinets (see before photos).
This remodel turned out to be the most accurate representation of my clients, their way of life and what they wanted to highlight in a space so dear to them. You truly feel like you’re in an English countryside cottage with stellar views, quaint vibe and accessories suitable for any modern family. We love the final result and can’t get enough of that warm abundant light!
Kitchen with Blue Benchtop and Red Benchtop Design Ideas
11

