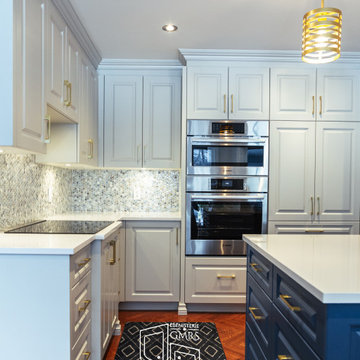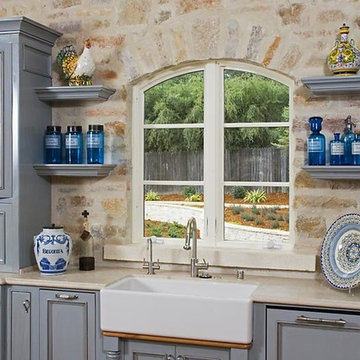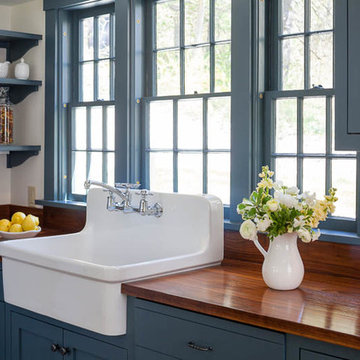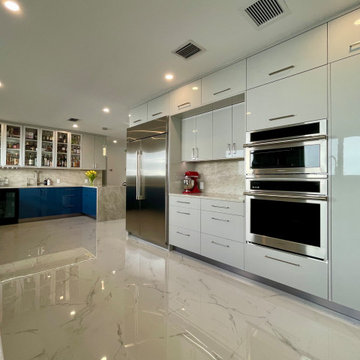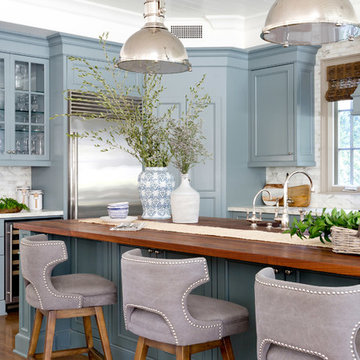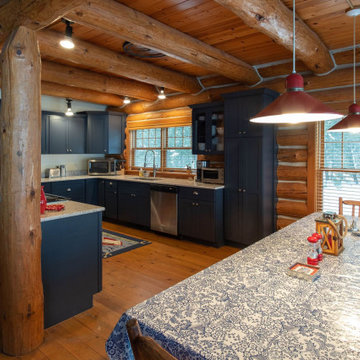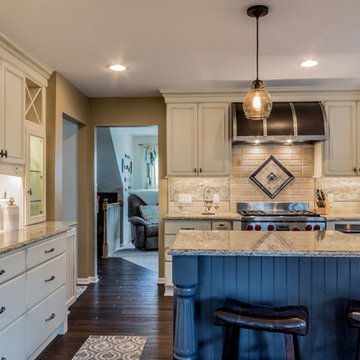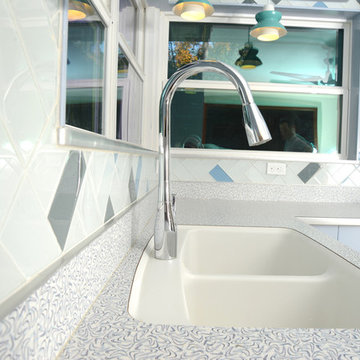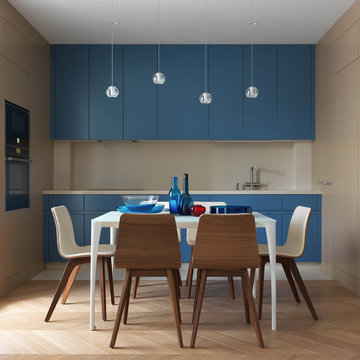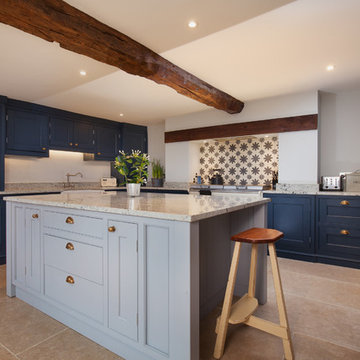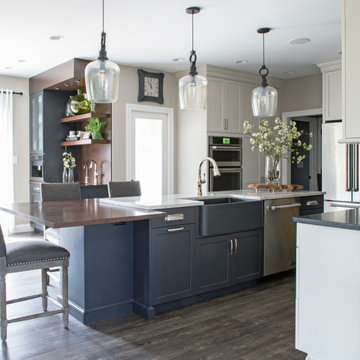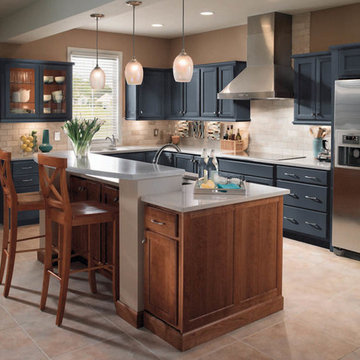Kitchen with Blue Cabinets and Beige Splashback Design Ideas
Refine by:
Budget
Sort by:Popular Today
161 - 180 of 1,655 photos
Item 1 of 3
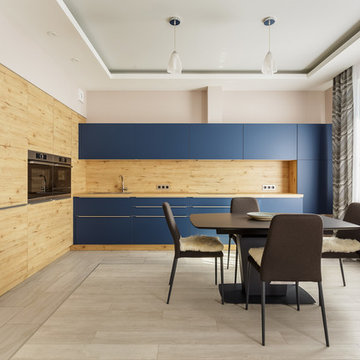
Один из реализованных нами проектов - кухня Nolte Artwood | Feel. Строгий лаконичный дизайн смягчен за счет использования контрастных фактур, открытых элементов и асимметричного расположения элементов. Матовые лакированные фасады изготовлены в цвете Ozeanblau. Цоколь, кухонный фартук, столешница и фасады высоких колонн выполнены с фактурой дикого дуба рустикального. Для удобства пользования рабочей поверхностью в нижние панели навесные шкафов встроили LED-светильники. Высокие шкафы утопили в специальной нише в стене, что позволило визуально расширить пространство. Данный проект реализован в 2017 году. Фотограф - Андрей Сорокин.
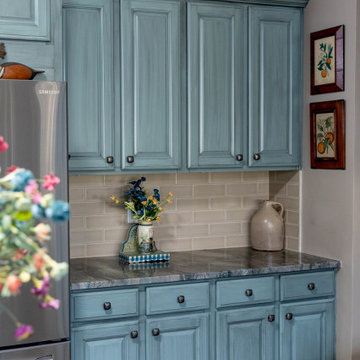
Cabinets were refinished to compliment the owner’s French-style furniture in a manner that gives them layers and depth of color. The countertops are an unusual fusion type of granite with blues and greens not commonly found in granite. The movement of the pattern is striking. Pendant lights were added over the island, and the sink was updated to a farmhouse fireclay sink. Except for the granite, sink, and pendant lights, all existing elements of the kitchen were retained and refinished to achieve this stunning, updated look.
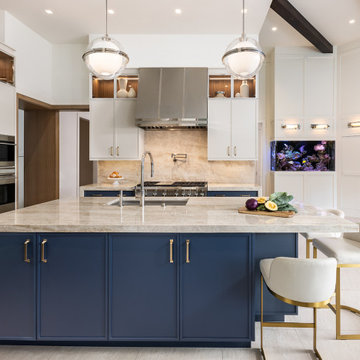
This beautiful kitchen surrounded of navy blue and gold hardware makes a bright and bold color combination. Weather you prefer neutrals or bold hues, using color in your kitchen makes the room more personal and inviting. This sensational waterfall countertop with natural stone elevate the kitchen with a chic and luxurious feeling.
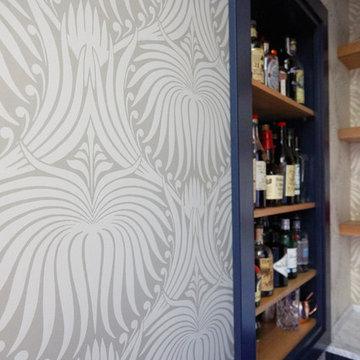
Who says there is no room for a “bar” in your kitchen?
The Chicago homeowners & designer Fred M. Alsen put their heads together & “Voila!” a recessed nook was created to house the liquor.
While you can’t see it in the photo, there is a smoked glass mirror behind the quarter sawn oak shelves in this nook.
The blue moulding around the recess ties it into the rest of the kitchen. Quarter sawn oak shelves were chosen over blue painted shelves, as a stained oak will hold up over a painted surface when items are being pulled across it.
Designer: Fred M Alsen | fma Interior Design | Chicago Custom cabinetry by Greenfield Cabinetry
Mike Kaskel Photos
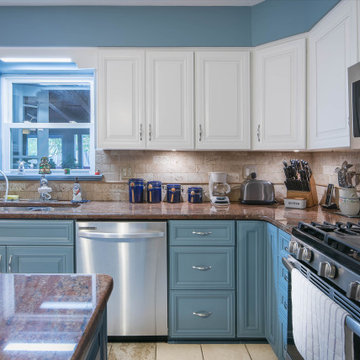
Elegant center raised panel doors in white dove and winter sky enhance the kitchens previously updated features. The bright new full overlay doors play off the colors in the existing granite countertop and magnify the natural beauty of the stone tile backsplash. The combination of the traditional door style and contemporary blue base cabinets create a transitional kitchen design. The new stainless-steel appliances and brushed nickel hardware add the perfect finishing touch.
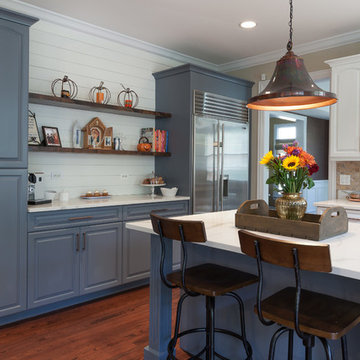
We took this 15-year-old kitchen that was finished in oak stained cabinets and refinished them in BM White Dove and SW Storm Cloud to a modern farmhouse look. Along with that we removed a few upper cabinets to create a buffet style with floating shelves and shiplap on the wall. Also modified the hood and sink cabinet to accommodate a farmhouse sink. Calacatta quartz finishes these cabinets and look off.
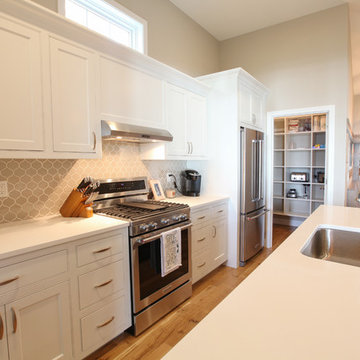
Bigger is not always better, but something of highest quality is. This amazing, size-appropriate Lake Michigan cottage is just that. Nestled in an existing historic stretch of Lake Michigan cottages, this new construction was built to fit in the neighborhood, but outperform any other home in the area concerning energy consumption, LEED certification and functionality. It features 3 bedrooms, 3 bathrooms, an open concept kitchen/living room, a separate mudroom entrance and a separate laundry. This small (but smart) cottage is perfect for any family simply seeking a retreat without the stress of a big lake home. The interior details include quartz and granite countertops, stainless appliances, quarter-sawn white oak floors, Pella windows, and beautiful finishing fixtures. The dining area was custom designed, custom built, and features both new and reclaimed elements. The exterior displays Smart-Side siding and trim details and has a large EZE-Breeze screen porch for additional dining and lounging. This home owns all the best products and features of a beach house, with no wasted space. Cottage Home is the premiere builder on the shore of Lake Michigan, between the Indiana border and Holland.
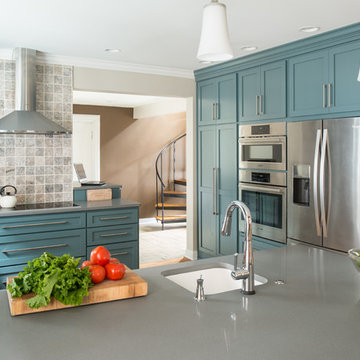
This delightful family lived with their traditional kitchen for several years before bringing me in to expand and modernize. The 1920’s Tudor had the typical compartmentalized rooms surrounding the kitchen. A previous owner had expanded it into the breakfast room, but hadn’t removed any walls. However, they placed a large addition in the rear which enabled us to remove the cramped ½ bath and practically inaccessible pantry for relocation.
By removing those walls, we were able to expand into a naturally-flowing U-shaped kitchen with a seating peninsula, adding a second prep sink for another cook. Removing the gas range, we added double ovens, an induction cooktop, and 30-inch-deep pantry cabinets, thus giving the full-depth refrigerator the appearance of a built-in. L-shaped, floating corner shelves with incorporated LED lights contribute to the openness. While we liked the idea of removing the wall to the existing dining room, the need to keep the family cat out of certain areas led us to remove only half, and installing a gorgeous barn door.
What would normally be considered an appliance garage is actually a recessed space into where we eventually put a new ½ bath, which provides an interesting defined shelf space within the bath.
Photography © 2017 by Adam Gibson
Kitchen with Blue Cabinets and Beige Splashback Design Ideas
9
