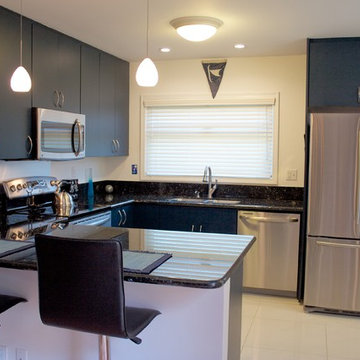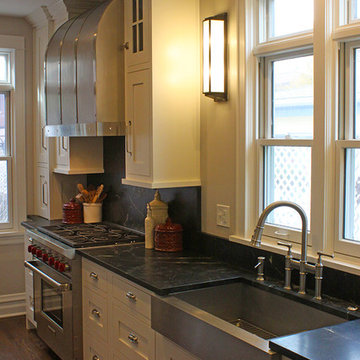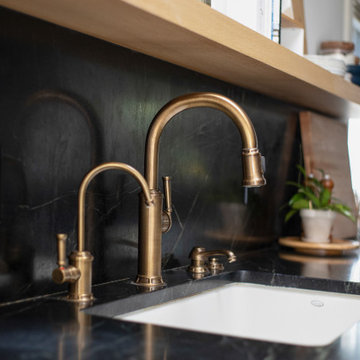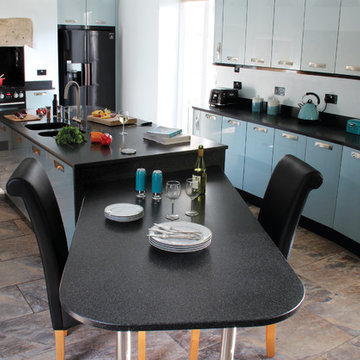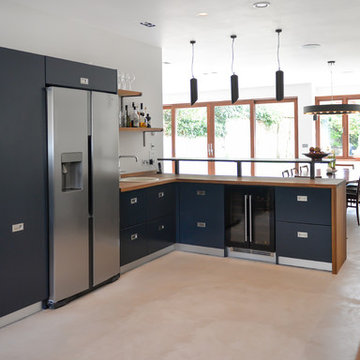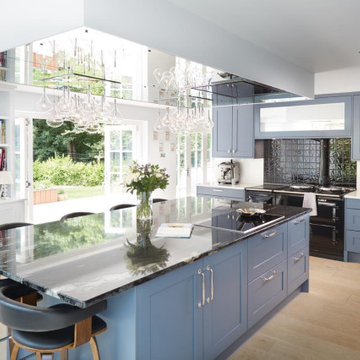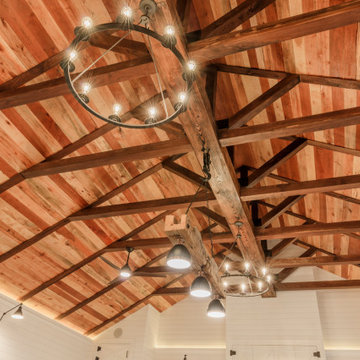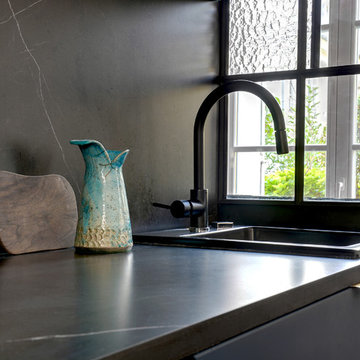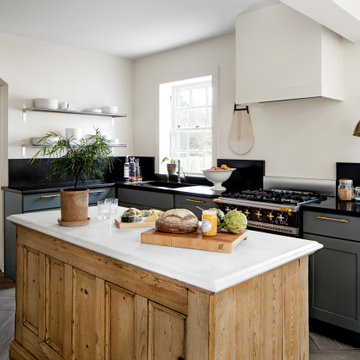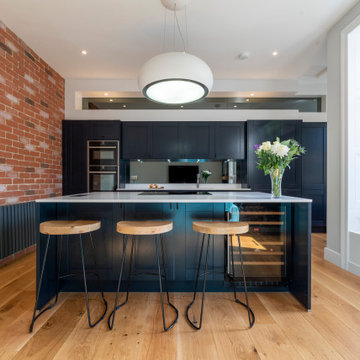Kitchen with Blue Cabinets and Black Splashback Design Ideas
Refine by:
Budget
Sort by:Popular Today
81 - 100 of 545 photos
Item 1 of 3
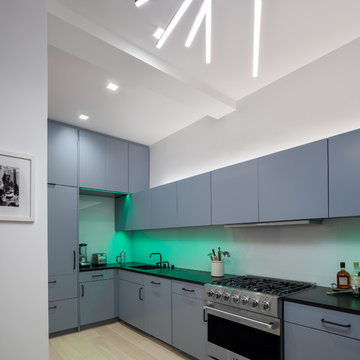
House parties are a regular event here and inspired many of our design decisions. The front door opens directly into the kitchen - the center of party action. I designed the cabinetry as a geometric composition that plays off the art and the feel of a gallery home.
Photo by Brad Dickson
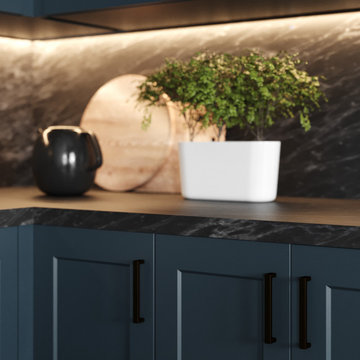
Get the look: B I R D by architect Andrew Heathfield of MINOH is unique in color and holds delicate features. The base cabinets are available in a shaker, slab, or beaded style navy blue, with oil-rubbed bronze hardware. Countertops take either a dark or light approach, with walnut or maple accents respectively. Concrete floors, stainless steel plumbing fixtures and contemporary lighting fixtures complete the truly versatile B I R D template. Options for integrated appliances and multiple backsplash options add to this design’s overall flexibility and character.
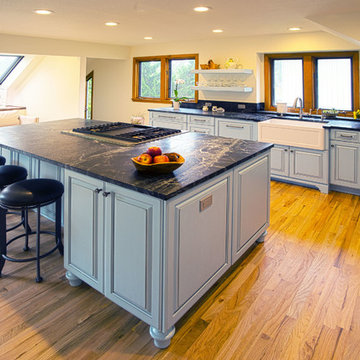
This traditional kitchen features blue raised panel cabinetry with an L-shape layout and a large kitchen island in the center of the room. The kitchen island doubles as a bar and dining area with three stylish black stools that sit opposite the stovetop, making this a great room for entertaining and cooking for guests. A farmhouse sink adds charm to the space along with hardwood floors that match the window framing.
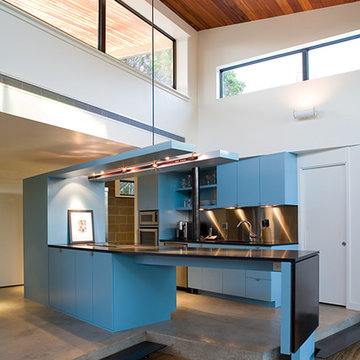
The high ceiling above the kitchen opens up to the carport above. Clerestory windows bring in light and announce when drivers have pulled in under the roof.
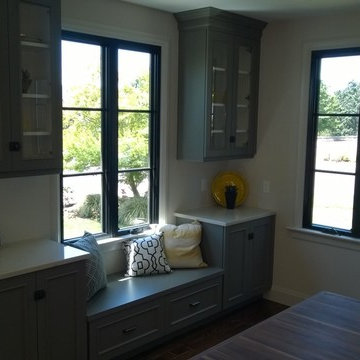
Nice little area to sit, because everyone ends up in the kitchen might as well have a place for them.
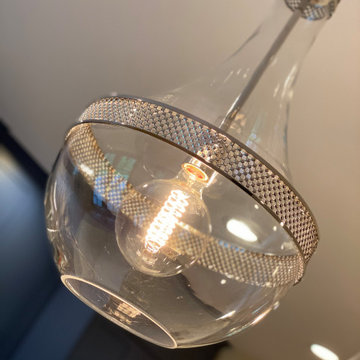
This is a colonial revival home where we added a substantial addition and remodeled most of the existing spaces. The kitchen was enlarged and opens into a new screen porch and back yard.
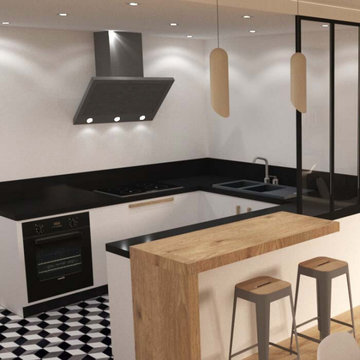
Nous avons travaillé pour cette maison de bord de mer avec un promoteur immobilier. Après le rachat de cette simple maison, la volonté était de la remettre au goût du jour. Et cela dans l’optique d’avoir de nouveaux acquéreurs. Il nous fallait alors quelque chose de moderne, d’actuel mais d’assez neutre pour que cela plaise au plus grand nombre.
Cette maison ne comprenait que des petites pièces fermées, et donc très peu lumineuses.
Pour palier à cela, deux ouvertures importantes sont alors créées : Une petite dans le couloir d’entrée, qui mène à la cuisine. Et une grande entre la salle à manger et le salon pour que les deux pièces soient vraiment liées.
L’angle de la cuisine qui forme le couloir, permet de délimiter les espaces : tout est visible, mais en restant différentiable. D’un côté l’espace de vie, avec la cuisine, salon et salle à manger. Et de l’autre l’espace nuit et garage. Avec l’accès de celui ci par un petit espace servant de dressing d’entrée
Nous retrouvons une suite parentale dans ce premier espace nuit au rez-de-chaussée. Celle-ci comporte alors une chambre donnant directement accès au jardin. Une salle de douche partagée avec un espace dressing.
À l’étage, nous avons organisé 3 grandes chambres, et une plus petite qui peut également servir de bureau. Chaque pièce a ses propres rangements sur mesure. Cela permet d’éviter d’encombrer l’espace avec des armoires et commodes imposantes. Les rangements sur mesures tout hauteur se confondent avec les murs.
Une salle de bain, avec douche est aussi présente à cet étage. Comme nous avons pensé à la possibilité qu’une famille achète cette maison, nous avons placé une baignoire. Car beaucoup plus pratique avec les enfants en bas âges, surtout dans une maison de bord de mer.
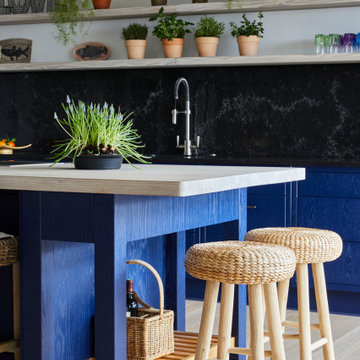
The owner of a detached seafront property in Sandgate, Folkestone, was looking for a new kitchen that would be sympathetic to the picturesque coastal location of the property. The owner wanted the space to be welcoming and relaxing, taking inspiration from the look and feel of a traditional bright beach hut.
Having had a Stoneham Kitchen before, and impressed by the quality, the owner wanted her new kitchen to be of the same craftsmanship. She therefore approached kitchen designer Philip Haines at Stoneham Kitchens for her second kitchen project.
To get the natural feel of the beachfront, the owner opted for Stoneham’s Bewl range with in-frame flush doors, finished in a rustic oak enhanced grain and painted in Crown’s Starry Host – a sea inspired shade of blue. In contrast to the deep ocean blue hue, part of the kitchen cupboards were finished in Crown Mussel – a soft cream tone.
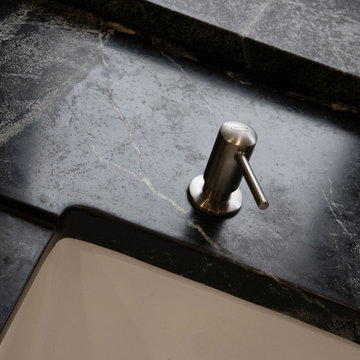
The farmhouse sink paired with the soapstone countertops offer a great traditional look to this kitchen remodel. This soap dispenser helps to hide visual clutter from the counter tops.
Kitchen with Blue Cabinets and Black Splashback Design Ideas
5
