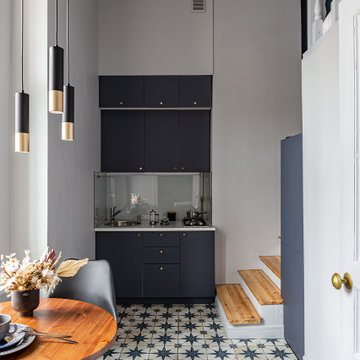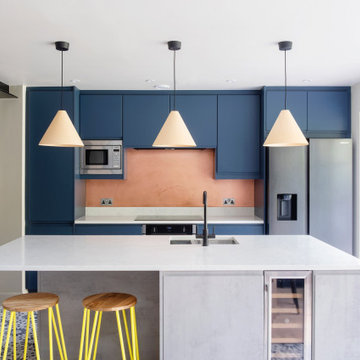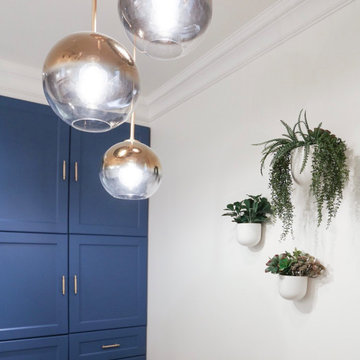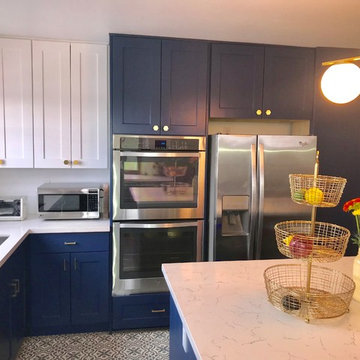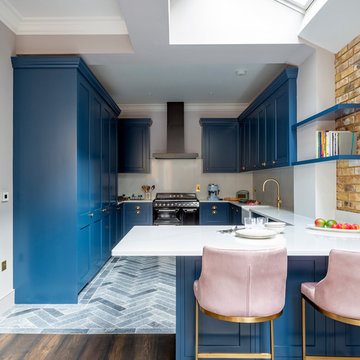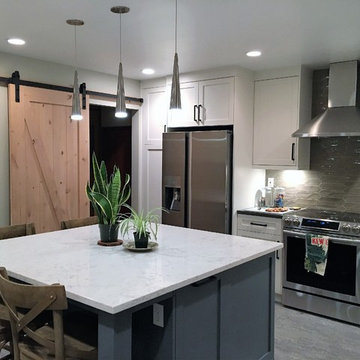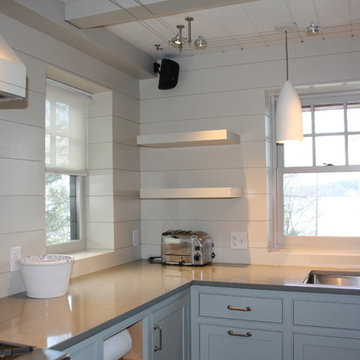Kitchen with Blue Cabinets and Blue Floor Design Ideas
Refine by:
Budget
Sort by:Popular Today
41 - 60 of 384 photos
Item 1 of 3
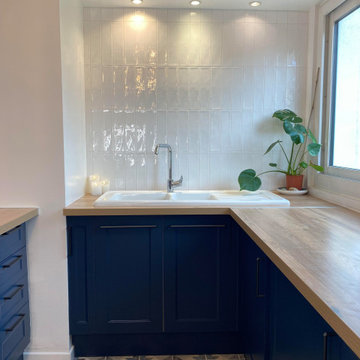
Une cuisine aux allures rétro mêlant des carreaux de ciment et du zellige. Sa couleur bleue mat contraste avec la faïence murale tout en hauteur.
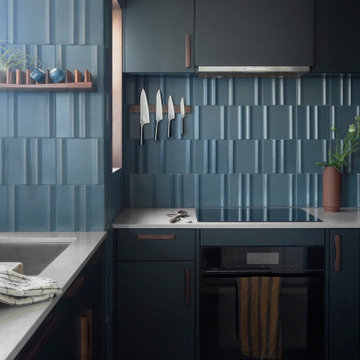
Every now and then, we take on a smaller project with clients who are super fans of Form + Field, entrusting our team to exercise their creativity and produce a design that pushed their boundaries, which ultimately led to a space they love. With an affinity for entertaining, they desired to create a welcoming atmosphere for guests. Although a wall dividing the entryway and kitchen posed initial spatial constraints, we opened the area to create a seamless flow; maximizing the space and functionality of their jewel box kitchen. To marry the couple's favorite colors (blue and green), we designed custom wood cabinetry finished in a deep muted pine green with blue undertones to frame the kitchen; beautifully complementing the custom walnut wooden fixtures found throughout the intimate space.
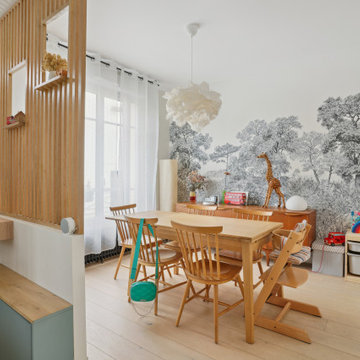
Une pièce de vie ouverte, au caractère vivant et familial. Tous les espaces cohabitent et interagissent ensemble.
Un grand meuble banquette a été imaginé pour accueillir le materiel hifi ou pour s'assoir, selon les besoins!
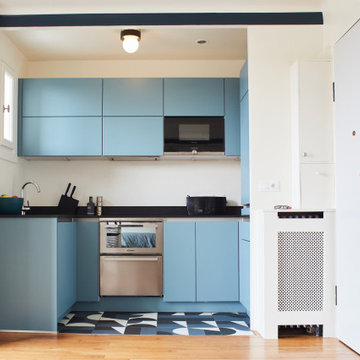
Ce petit écrin de 60m2 a une vue imprenable sur tout Paris. Ce duplex a été remodelé pour accueillir une famille de 3 personnes, avec un salon/cuisine ouvert au RDC et une chambre, puis à l’étage un espace chambre ouvert avec une terrasse où l’on peut voir le soleil se coucher sur les monuments parisiens.
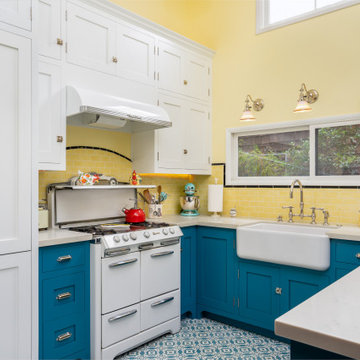
This small kitchen and dining nook is packed full of character and charm (just like it's owner). Custom cabinets utilize every available inch of space with internal accessories
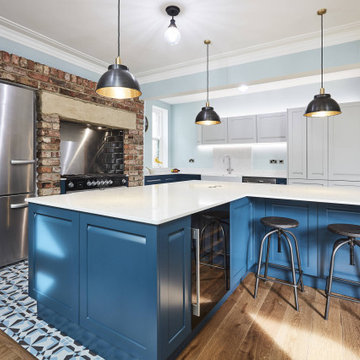
We love this space!
The client wanted to open up two rooms into one by taking out the dividing wall. This really opened up the space and created a real social space for the whole family.
The are lots f nice features within this design, the L shape island works perfectly in the space. The patterned floor and exposed brick work really give this design character.
Silestone Quartz Marble finish worktops, Sheraton Savoy Shaker handles-less kitchen.
Build work completed by NDW Build
Photos by Murat Ozkasim
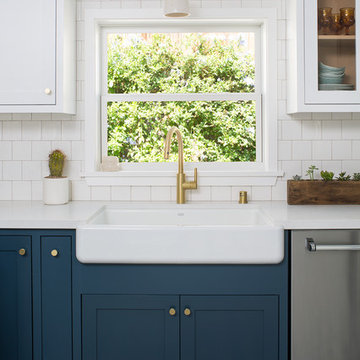
This is a kitchen remodel in a Craftsman style home located in the Highland Park neighborhood of Los Angeles, CA. Photo: Meghan Bob Photography
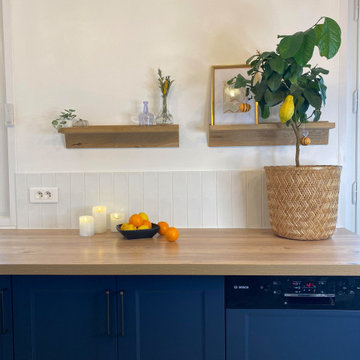
Une cuisine aux allures rétro mêlant des carreaux de ciment et du zellige. Sa couleur bleue mat contraste avec la faïence murale tout en hauteur.
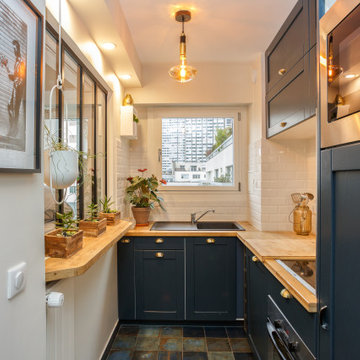
Avant/Après : une cuisine semi-ouverte
On commence la visite par la cuisine, largement décloisonnée sur le séjour. Pour limiter néanmoins son impact sur la pièce de vie, nous avons réalisé une semi-cloison équipée d'un vitrage atelier.
La cuisine noire et le plan de travail en chêne massif lamellé collé proviennent de chez Leroy Merlin.
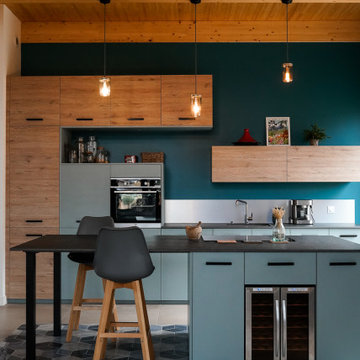
Conception et vente d'une cuisine intégrée dans le Beaujolais.
Contraste du bois avec un camaïeu de bleu pour les façades et une céramique " bleue de silk" pour le plan de travail.
Les poignées noires pour souligner les façades.
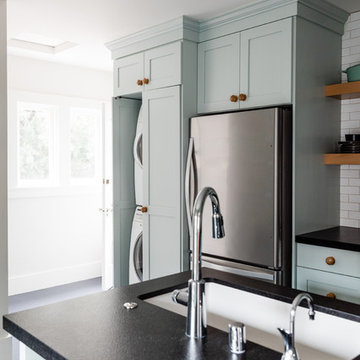
Custom cabinetry hides the stacked washer and dryer alongside the refrigerator for an uninterrupted look throughout the kitchen.
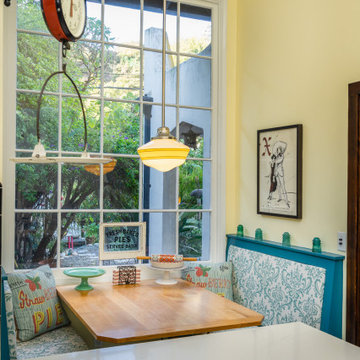
This small kitchen and dining nook is packed full of character and charm (just like it's owner). Custom cabinets utilize every available inch of space with internal accessories
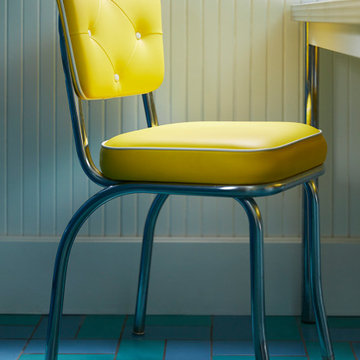
The homeowners, an eclectic and quirky couple, wanted to renovate their kitchen for functional reasons: the old floors, counters, etc, were dirty, ugly, and not usable; lighting was giant fluorescents, etc. While they wanted to modernize, they also wanted to retain a fun and retro vibe. So we modernized with functional new materials: quartz counters, porcelain tile floors. But by using bold, bright colors and mixing a few fun patterns, we kept it fun. Retro-style chairs, table, and lighting completed the look.
Kitchen with Blue Cabinets and Blue Floor Design Ideas
3
