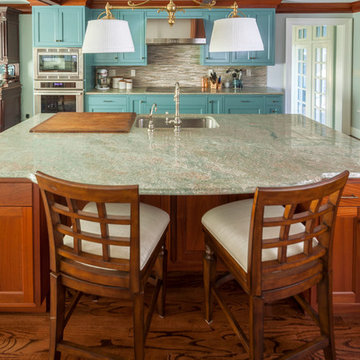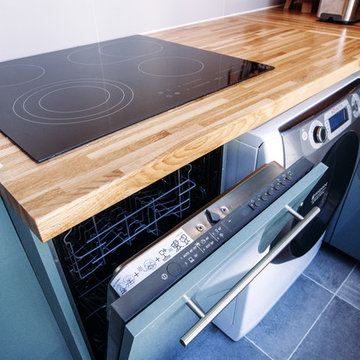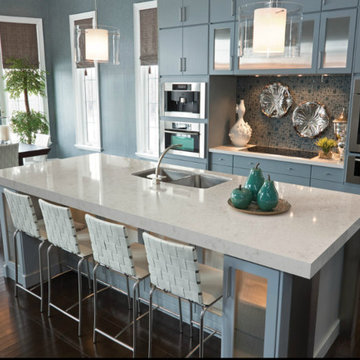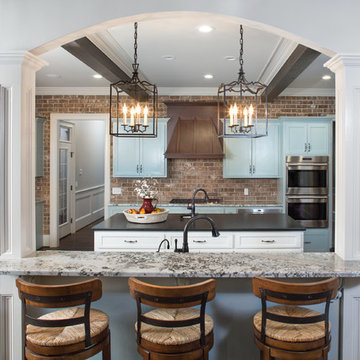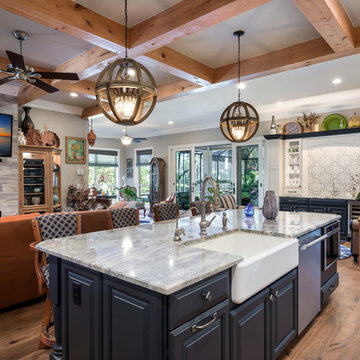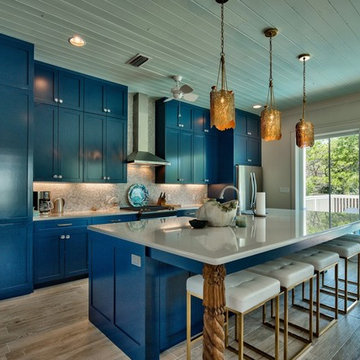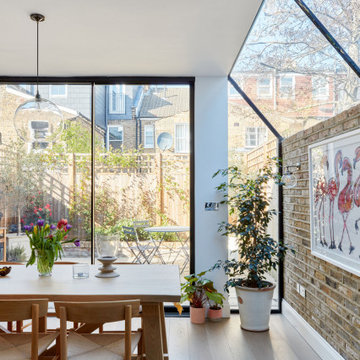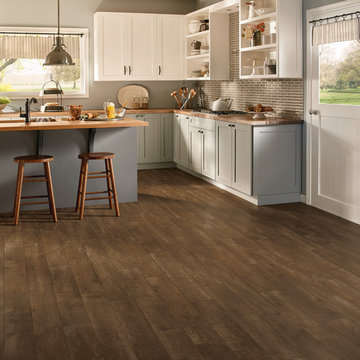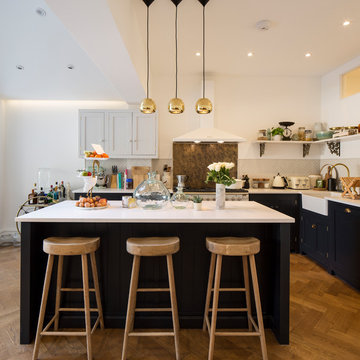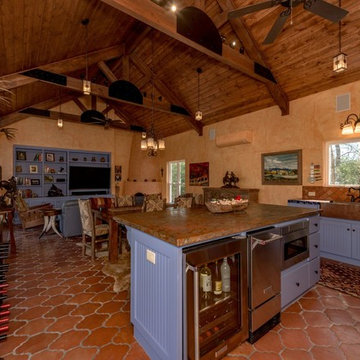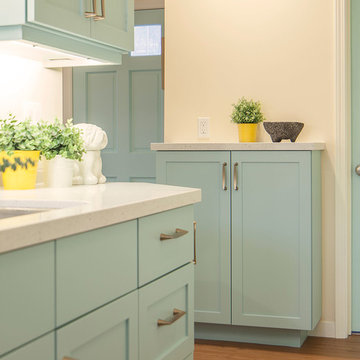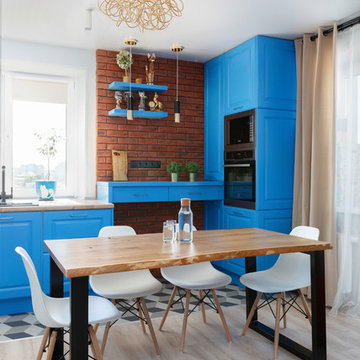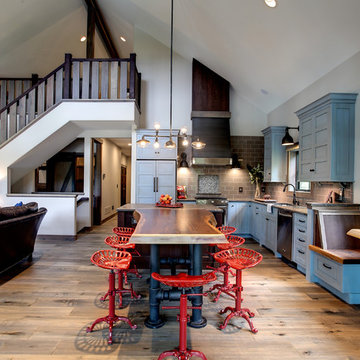Kitchen with Blue Cabinets and Brown Splashback Design Ideas
Refine by:
Budget
Sort by:Popular Today
41 - 60 of 439 photos
Item 1 of 3
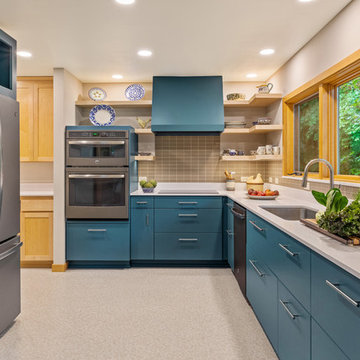
Our client wanted to open up the kitchen into the dining and living area, allowing the first floor to feel more open and inviting. They were seeking a kitchen that would suit their needs but also feel modern and fresh. To accomplish a more spacious look and feel we added a large window, removed all the wall cabinets and incorporated natural maple floating shelves with LED track type undercabinet lighting. Custom built cabinets in this rich contemporary blue color along with 2 cm Silestone Blanco Maple countertop transformed this space into a modern style kitchen. The Modern Dimensions 2x4 backsplash tile in tan add a nice complementary accent color.
Photos by The Vine Studios
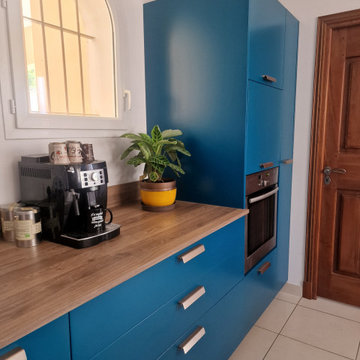
Notre mission était de redonner un bon coup de jeune à cette cuisine. Tout en partant sur quelque de chose d'originale...
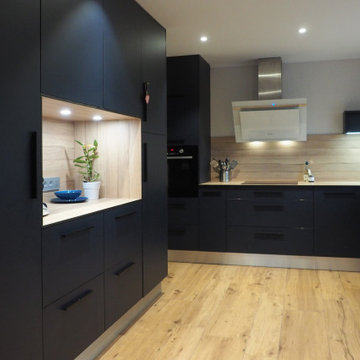
J'ai accompagné mes clients de la conception de leur nouveau rez-de-chaussée à la réalisation des travaux.
La maison était alors chauffée au fioul et la cuisine manquait de lumière. Le parti pris a été d'installer une pompe à chaleur et de déplacer la cuisine pour lui donner une vue vers le jardin et plus de luminosité. La nouvelle cuisine a été conçue selon les besoins et les envies des clients, dans un bleu marine profond. Le choix du sol s'est porté sur un carrelage effet bois chaud, idéal sur un chauffage au sol qui en plus évite les radiateurs. L'ensemble des murs ont été peints dans la même couleur : un gris-rose très clair discret et chic, avec les plinthes et portes un ton plus sombre. L'escalier et l'entrée ont été complètement changés pour du mobilier sur mesure intégrant plusieurs rangements pratiques.
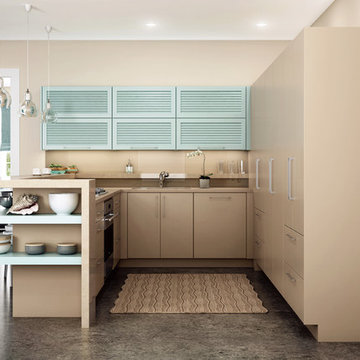
Dura Supreme’s Personal Paint Match Program offers the entire Sherwin-William’s paint palette, over 1500 paint colors, for your new cabinets.
Painted cabinetry is more popular than ever before and the color you select for your home should be a reflection of your personal taste and style. Color is a highly personal preference for most people and although there are specific colors that are considered “on trend” or fashionable, color choices should ultimately be based on what appeals to you personally.
Kitchen & Bath Designers are often asked about color trends and how to incorporate them into newly designed or renovated interiors. And although trends in fashion should be taken into consideration, that should not be the only deciding factor. For example, if you love a specific shade of green, look at selecting complementing neutrals and coordinating colors to bring the entire palette together beautifully.” It could be something as simple as being able to select the perfect shade of white that complements the countertop and tile and works well in a specific lighting situation. Our new Personal Paint Match system makes the process so much easier.
Dura Supreme's new "Personal Paint Match Program" provides the entire Sherwin Williams paint palette of over 1,500 colors to select from. The Sherwin Williams paint color simply needs to be specified and Dura Supreme will then create a color chip for the designer and homeowner to review. Once that color is approved by the homeowner, Dura Supreme then builds and finishes the cabinetry to match. The new Personal Paint Match program is available for all product lines.
Request a FREE Dura Supreme Cabinetry Brochure Packet at:
http://www.durasupreme.com/request-brochure
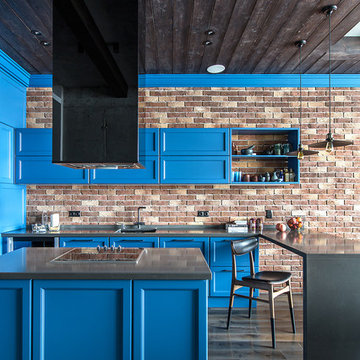
архитектор - Анна Святославская
фотограф - Борис Бочкарев
Отделочные работы - Олимпстройсервис
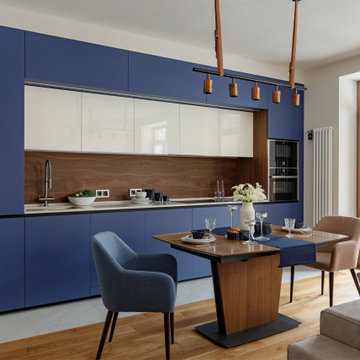
Общая информация:
Модель Echo
Корпус - ЛДСП 18 мм влагостойкая, декор серый.
Фасады - эмалированные, основа МДФ 19 мм, лак глубоко матовый/высоко глянцевый.
Фасады и внутренняя отделка модуля - натуральный шпон ореха американского, основа - МДФ 19 мм, лак глубоко матовый.
Столешница - кварцевый агломерат.
Фартук - натуральный шпон ореха американского, основа - МДФ 18 мм, лак глубоко матовый.
Диодная подсветка рабочей зоны.
Диодная подсветка навесных шкафов.
Механизмы открывания ручка-профиль Gola.
Механизмы закрывания Blum Blumotion.
Ящики Blum Legrabox pure - 3 группы.
Сушилка для посуды.
Мусорная система.
Лоток для приборов.
Встраиваемые розетки для малой бытовой техники в столешнице EVOline BackFlip.
Мойка Blanco.
Смеситель Omoikiri.
Бытовая техника Neff.
Стоимость проекта - 642 тыс.руб. без учёта бытовой техники.
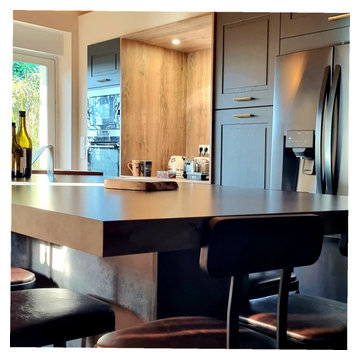
Une prestation soignée pour perpetuer cette maison dans la continuité familiale et lui donner une seconde vie.
L'ilot central se compose d'un large espace de cuisson.
La hotte en acier, au style affirmé marque un esprit professionnel à la cuisine.
Les façades de portes a cadre en bois massif, laquées bleu Arthur-Bonnet, la combinaison d'un sol marqué de sa décoration, et le plafond rampant sont évocateurs d'un style campagne, expressif et chic.
L'évier en gré, souligne l'ensemble. Réalisé sur-mesure et dans le respect des lieux, cette cuisine se veut fonctionnelle, conviviale, et moderne.
Nous félicitations notre cliente pour l'ensemble de ses travaux réalisés.
Une cuisine très chaleureuse et on adore!
Kitchen with Blue Cabinets and Brown Splashback Design Ideas
3
