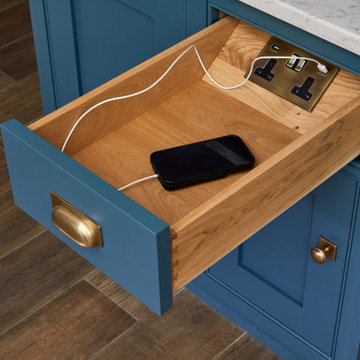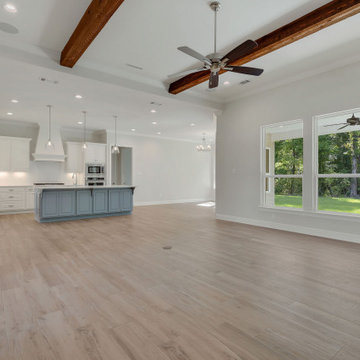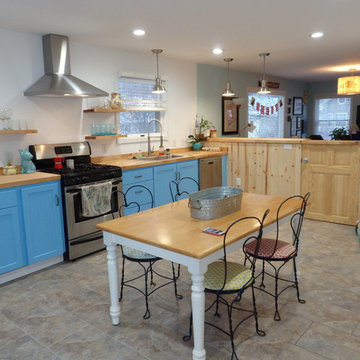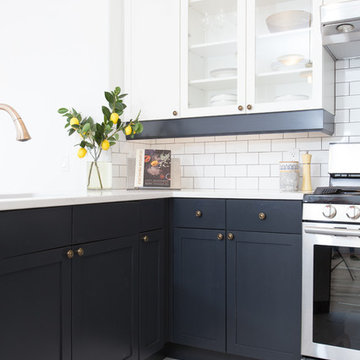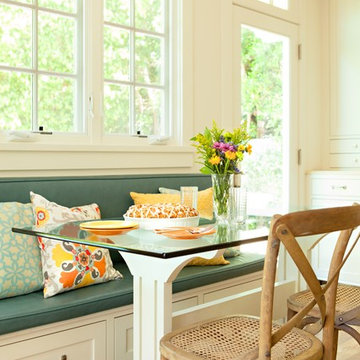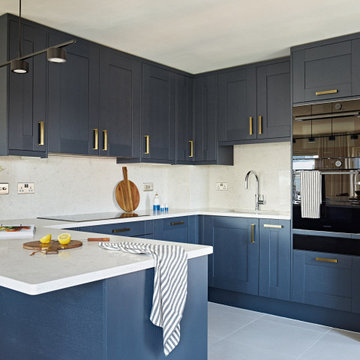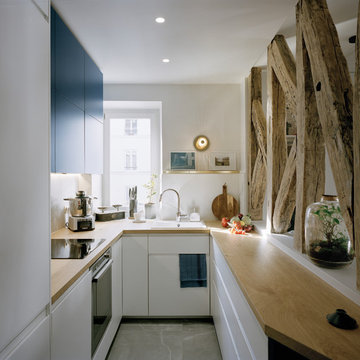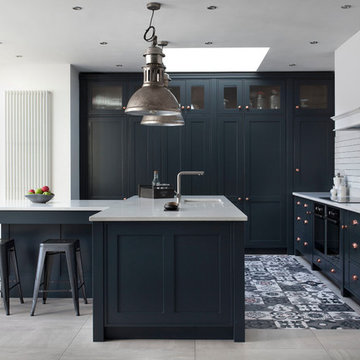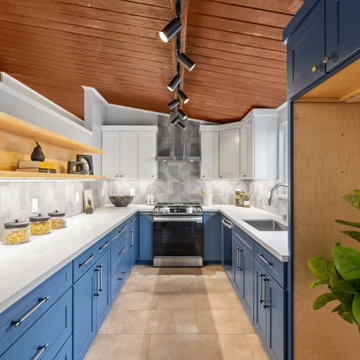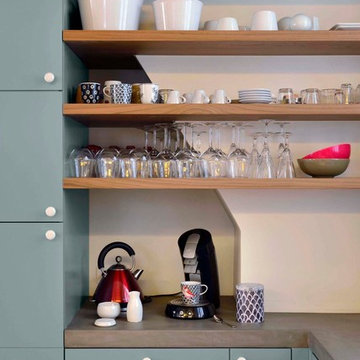Kitchen with Blue Cabinets and Ceramic Floors Design Ideas
Refine by:
Budget
Sort by:Popular Today
81 - 100 of 3,070 photos
Item 1 of 3
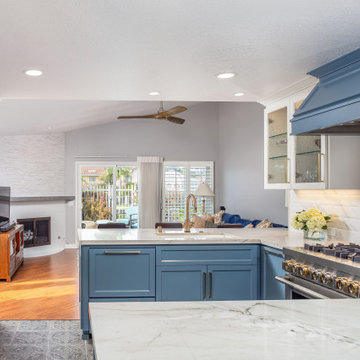
This Cardiff home remodel truly captures the relaxed elegance that this homeowner desired. The kitchen, though small in size, is the center point of this home and is situated between a formal dining room and the living room. The selection of a gorgeous blue-grey color for the lower cabinetry gives a subtle, yet impactful pop of color. Paired with white upper cabinets, beautiful tile selections, and top of the line JennAir appliances, the look is modern and bright. A custom hood and appliance panels provide rich detail while the gold pulls and plumbing fixtures are on trend and look perfect in this space. The fireplace in the family room also got updated with a beautiful new stone surround. Finally, the master bathroom was updated to be a serene, spa-like retreat. Featuring a spacious double vanity with stunning mirrors and fixtures, large walk-in shower, and gorgeous soaking bath as the jewel of this space. Soothing hues of sea-green glass tiles create interest and texture, giving the space the ultimate coastal chic aesthetic.
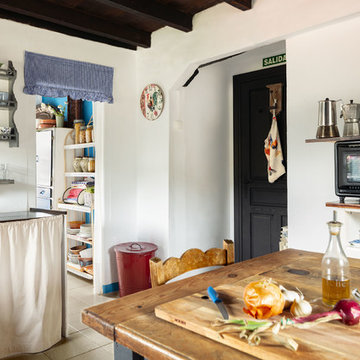
En la primera planta se ubica la COCINA TRADICIONAL, equipada con todos los electrodomésticos necesarios para satisfacer la preparación de almuerzos para grupos.
La "Cocina Económica" es la original.
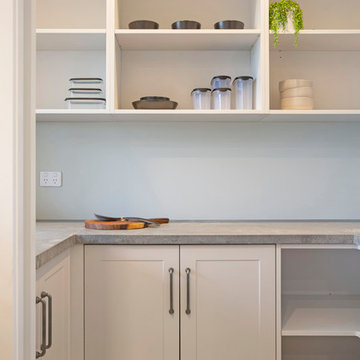
Award winning classic kitchen design with a modern edge. The use of a concrete looking bench top is complimented beautifully with the Panelform Lana Grey Satin doors in our Kendal (shaker) style for this scullery
Design Credit to Stewart Scott Cabinetry (Inside Vision)
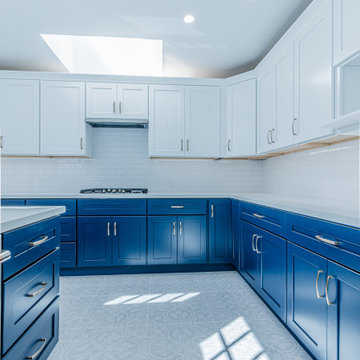
Sun-filled kitchen with blue and white cabinets, white wall tiles, and stainless steel appliances.

Step into this vibrant and inviting kitchen that combines modern design with playful elements.
The centrepiece of this kitchen is the 20mm Marbled White Quartz worktops, which provide a clean and sophisticated surface for preparing meals. The light-coloured quartz complements the overall bright and airy ambience of the kitchen.
The cabinetry, with doors constructed from plywood, introduces a natural and warm element to the space. The distinctive round cutouts serve as handles, adding a touch of uniqueness to the design. The cabinets are painted in a delightful palette of Inchyra Blue and Ground Pink, infusing the kitchen with a sense of fun and personality.
A pink backsplash further enhances the playful colour scheme while providing a stylish and easy-to-clean surface. The kitchen's brightness is accentuated by the strategic use of rose gold elements. A rose gold tap and matching pendant lights introduce a touch of luxury and sophistication to the design.
The island situated at the centre enhances functionality as it provides additional worktop space and an area for casual dining and entertaining. The integrated sink in the island blends seamlessly for a streamlined look.
Do you find inspiration in this fun and unique kitchen design? Visit our project pages for more.
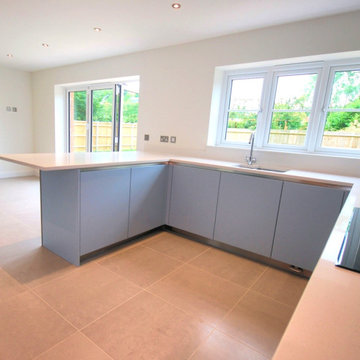
Handle-less kitchen combining melamine wood finish doors, Schmidt Canyon, and micron doors in blue, Schmidt Nordic Blue.
The handles are stainless steel strips just under the worktop functioning as grip handle, Schmidt Eolis range. The same is for the tall units, but in vertical, Schmidt Vertica range. To finish the look the quartz worktop in white brings a cooler feeling to the kitchen, as well as more lighting. Instead of splash-back the customer opted for an up-stand in the same material as the worktop and tiles in blue behind the hob.
The appliances chosen include American Full Fridge Freezer with water dispenser, built in double oven and single oven, induction hob and wall extractor in stainless steel. The presence of stainless steel matches between appliances, hand grip handles and the under-mounted sink and tap. Also the kick-board or plinth is 10 cm high (allowing more storage space and maximisation of your kitchen storage) matches the handle in stainless steel.
For lighting the customer chose ceiling spot lights and under wall unit lighting.
To finish the look the customer went for white walls, and ceramic tiling for the floor. The ceramic tiling in a light brown with a touch of grey works as an intermediary between the kitchen and the wooden doors.
In terms of cabinets and storage, the kitchen has two tall larder units with internal drawers by the fridge, storage above the fridge and ovens, drawers under the ovens and hob, as well as three extra set of drawers. The dishwasher unit is by the sink, and the bins are in the sink unit, Schmidt Kitchens Dorking offers different options for the sink unit and bins. The wall units are 780 mm high and 370 mm deep, they have grip handles and under lighting.
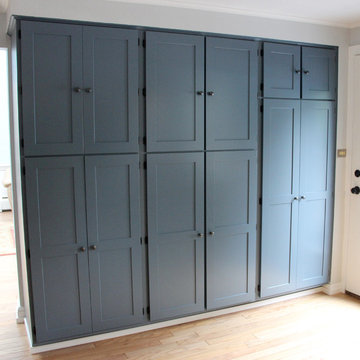
Keeping budgets in check, we painted the original cabinets and ordered doors to match the new kitchen.
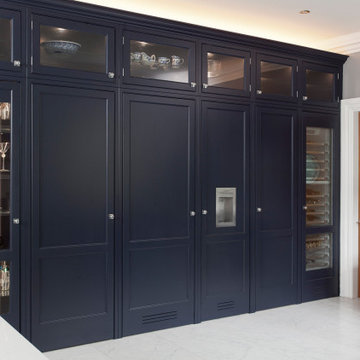
Classical kitchen with Navy hand painted finish with Silestone quartz work surfaces & mirror splash back.
Kitchen with Blue Cabinets and Ceramic Floors Design Ideas
5
