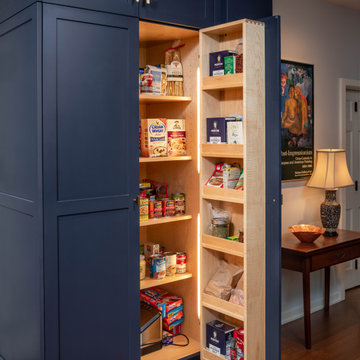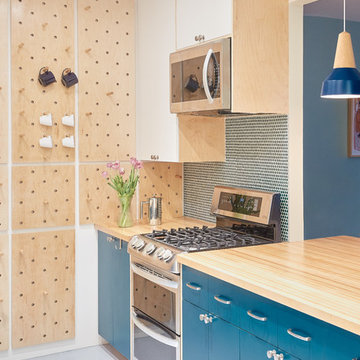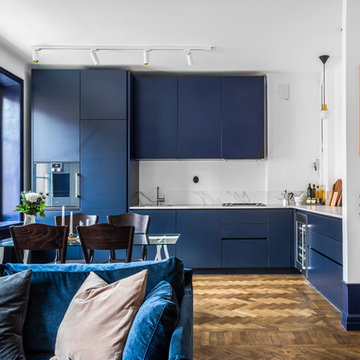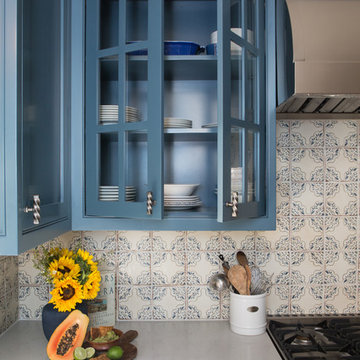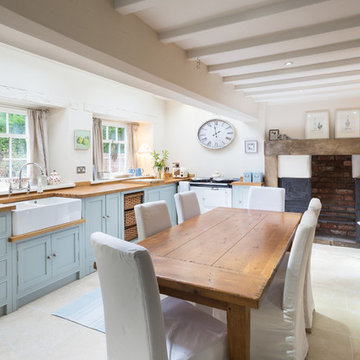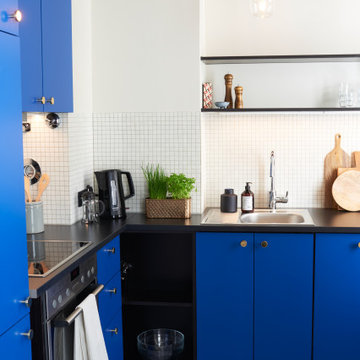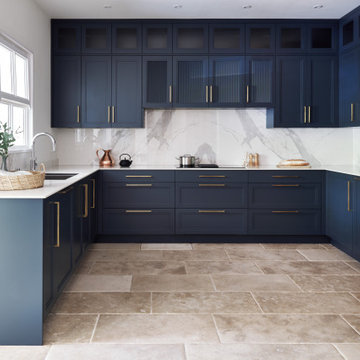Kitchen with Blue Cabinets and no Island Design Ideas
Refine by:
Budget
Sort by:Popular Today
101 - 120 of 5,148 photos
Item 1 of 3

Relocating to Portland, Oregon from California, this young family immediately hired Amy to redesign their newly purchased home to better fit their needs. The project included updating the kitchen, hall bath, and adding an en suite to their master bedroom. Removing a wall between the kitchen and dining allowed for additional counter space and storage along with improved traffic flow and increased natural light to the heart of the home. This galley style kitchen is focused on efficiency and functionality through custom cabinets with a pantry boasting drawer storage topped with quartz slab for durability, pull-out storage accessories throughout, deep drawers, and a quartz topped coffee bar/ buffet facing the dining area. The master bath and hall bath were born out of a single bath and a closet. While modest in size, the bathrooms are filled with functionality and colorful design elements. Durable hex shaped porcelain tiles compliment the blue vanities topped with white quartz countertops. The shower and tub are both tiled in handmade ceramic tiles, bringing much needed texture and movement of light to the space. The hall bath is outfitted with a toe-kick pull-out step for the family’s youngest member!

Indigo shaker-style utility room with a raised washing machine and tall broom cupboard. Other features include a handy pull out drawer below the washing machine and a laundry rail above the calacatta quartz counter top. The large wall unit above the sink subtly houses lighting over the open shelves and stainless steel rails.
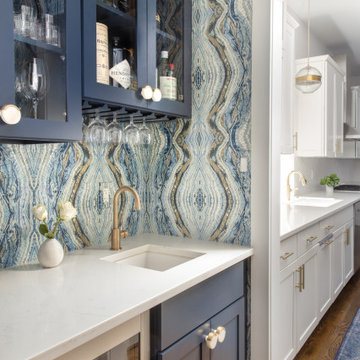
Who's ready for a cocktail? This Butler's Pantry was craving color! We gave it a luxe makeover with navy cabinetry, quartz countertops, and amazing dramatic wallpaper. The marble and brass cabinet knobs and brass accents finish the space.
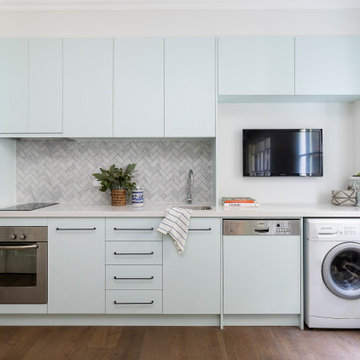
The downstairs of this home has a fully self contained studio apartment. To avoid the space being boring we opted for a subtle mineral coloured cabinetry to tie in the colour of the main part of the house. We needed to be able to create the Kitchenette, Tv cabinet and Laundry space all on one wall.
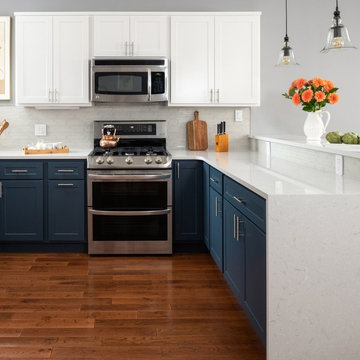
This chic blue and white kitchen remodel from Kitchen Magic features soft white Cambria Weybourne countertops in a waterfall edge for exceptional durability. Warm wood flooring, lower blue cabinets, and upper white cabinets complete the two-tone look. The quartz countertops are a maintenance free alternative to marble in this charming blue kitchen.

A refurbished antique sink completed this very special butlers pantry space.
Damianos Photography
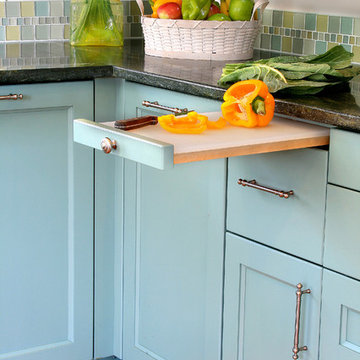
Pull out cutting board makes sandwich making easier than reaching over the counter. The cutting board has a removable top for easy cleaning.
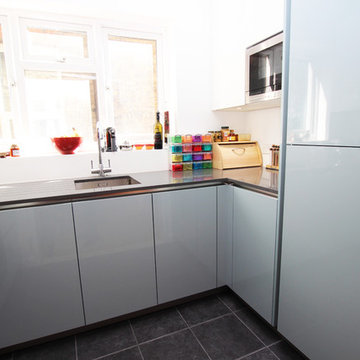
High gloss lacquer metallic kitchen base units in 'Ocean Blue'
White laminate wall units.
Worktop: Compac Smoke Grey Quartz, 20mm

Charming Kitchen Diner in this stunning three bedroom family home that has undergone full and sympathetic renovation in 60s purpose built housing estate. See more projects: https://www.ihinteriors.co.uk/portfolio
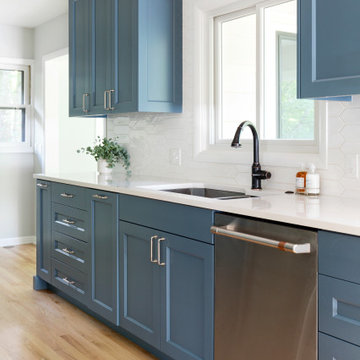
Relocating to Portland, Oregon from California, this young family immediately hired Amy to redesign their newly purchased home to better fit their needs. The project included updating the kitchen, hall bath, and adding an en suite to their master bedroom. Removing a wall between the kitchen and dining allowed for additional counter space and storage along with improved traffic flow and increased natural light to the heart of the home. This galley style kitchen is focused on efficiency and functionality through custom cabinets with a pantry boasting drawer storage topped with quartz slab for durability, pull-out storage accessories throughout, deep drawers, and a quartz topped coffee bar/ buffet facing the dining area. The master bath and hall bath were born out of a single bath and a closet. While modest in size, the bathrooms are filled with functionality and colorful design elements. Durable hex shaped porcelain tiles compliment the blue vanities topped with white quartz countertops. The shower and tub are both tiled in handmade ceramic tiles, bringing much needed texture and movement of light to the space. The hall bath is outfitted with a toe-kick pull-out step for the family’s youngest member!

Общая информация:
Модель Echo
Корпус - ЛДСП 18 мм влагостойкая, декор серый.
Фасады - эмалированные, основа МДФ 19 мм, лак глубоко матовый/высоко глянцевый.
Фасады и внутренняя отделка модуля - натуральный шпон ореха американского, основа - МДФ 19 мм, лак глубоко матовый.
Столешница - кварцевый агломерат.
Фартук - натуральный шпон ореха американского, основа - МДФ 18 мм, лак глубоко матовый.
Диодная подсветка рабочей зоны.
Диодная подсветка навесных шкафов.
Механизмы открывания ручка-профиль Gola.
Механизмы закрывания Blum Blumotion.
Ящики Blum Legrabox pure - 3 группы.
Сушилка для посуды.
Мусорная система.
Лоток для приборов.
Встраиваемые розетки для малой бытовой техники в столешнице EVOline BackFlip.
Мойка Blanco.
Смеситель Omoikiri.
Бытовая техника Neff.
Стоимость проекта - 642 тыс.руб. без учёта бытовой техники.
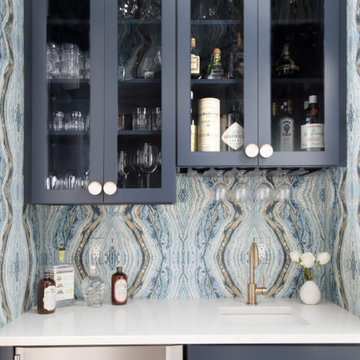
Who's ready for a cocktail? This Butler's Pantry was craving color! We gave it a luxe makeover with navy cabinetry, quartz countertops, and amazing dramatic wallpaper. The marble and brass cabinet knobs and brass accents finish the space.
Kitchen with Blue Cabinets and no Island Design Ideas
6
