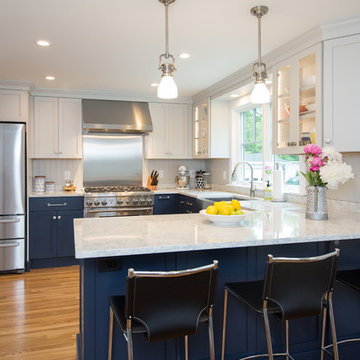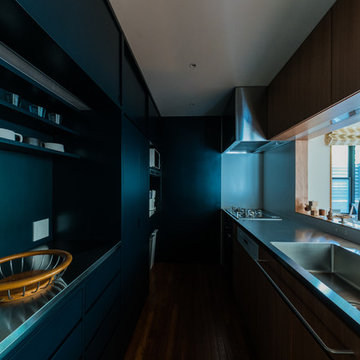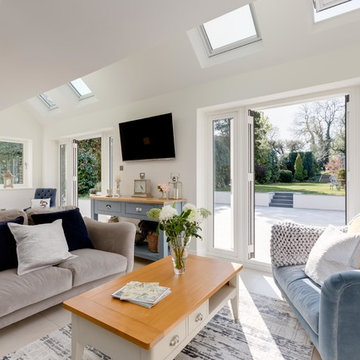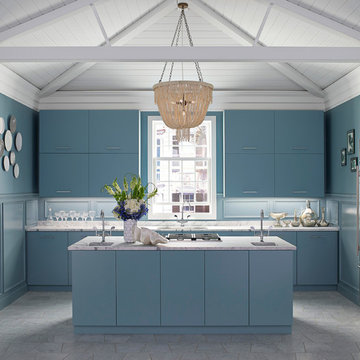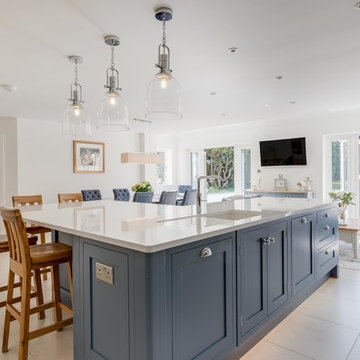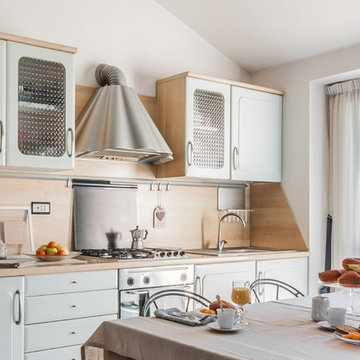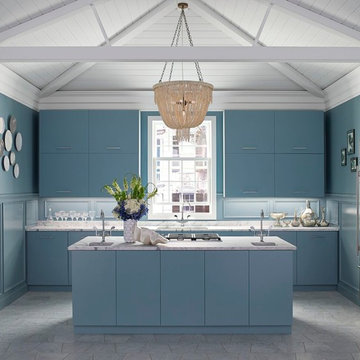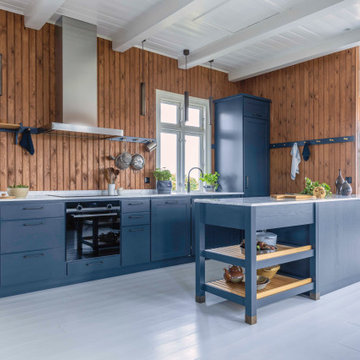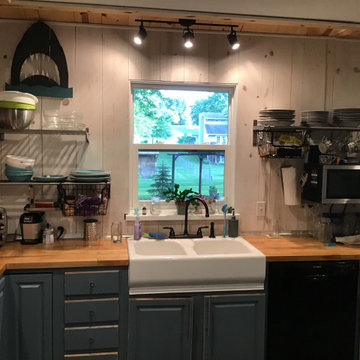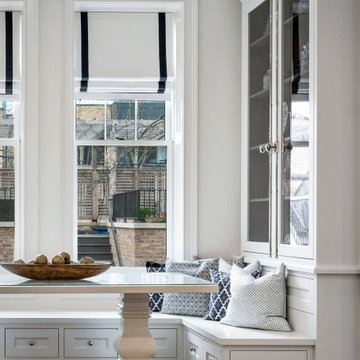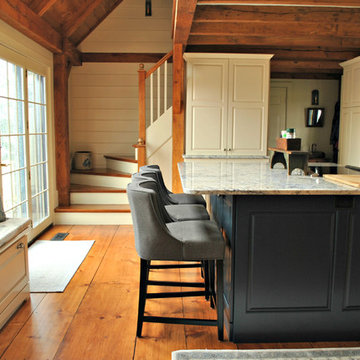Kitchen
Refine by:
Budget
Sort by:Popular Today
141 - 160 of 490 photos
Item 1 of 3
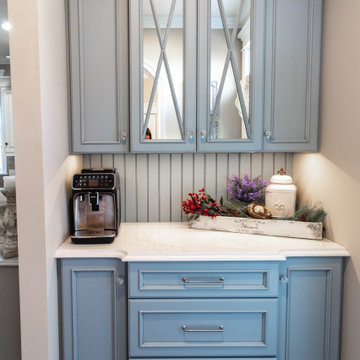
Mudrooms can have style, too! The mudroom may be one of the most used spaces in your home, but that doesn't mean it has to be boring. A stylish, practical mudroom can keep your house in order and still blend with the rest of your home. This homeowner's existing mudroom was not utilizing the area to its fullest. The open shelves and bench seat were constantly cluttered and unorganized. The garage had a large underutilized area, which allowed us to expand the mudroom and create a large walk in closet that now stores all the day to day clutter, and keeps it out of sight behind these custom elegant barn doors. The mudroom now serves as a beautiful and stylish entrance from the garage, yet remains functional and durable with heated tile floors, wainscoting, coat hooks, and lots of shelving and storage in the closet.
Directly outside of the mudroom was a small hall closet that did not get used much. We turned the space into a coffee bar area with a lot of style! Custom dusty blue cabinets add some extra kitchen storage, and mirrored wall cabinets add some function for quick touch ups while heading out the door.
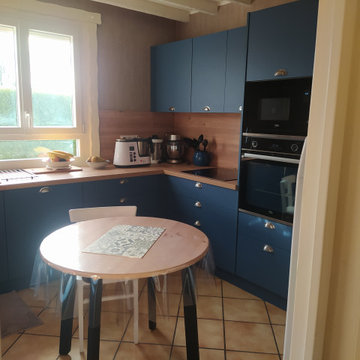
Mme G recherchait une nouvelle cuisine dans un joli coloris bleu mat.
Nous lui avons proposé notre Azul Indigo Super-Mat avec traitement anti-trace de doigts. Nous l'avons accompagné d'un plan de travail Fidelem imitation bois afin d'apporter de la chaleur à l'ensemble.
L'évier Villeroy&Boch en céramique blanche donne un cachet assez classique à la pièce.
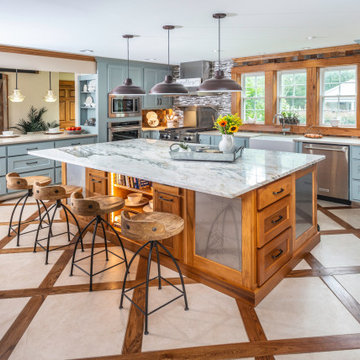
A 1950's farmhouse needed expansion, improved lighting, improved natural light, large work island, ample additional storage, upgraded appliances, room to entertain and a good mix of old and new so that it still feels like a farmhouse.
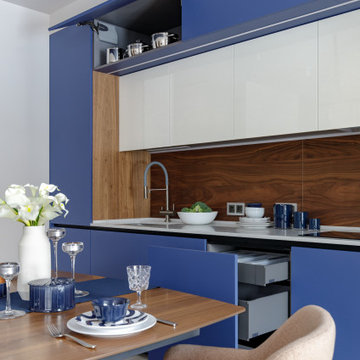
Общая информация:
Модель Echo
Корпус - ЛДСП 18 мм влагостойкая, декор серый.
Фасады - эмалированные, основа МДФ 19 мм, лак глубоко матовый/высоко глянцевый.
Фасады и внутренняя отделка модуля - натуральный шпон ореха американского, основа - МДФ 19 мм, лак глубоко матовый.
Столешница - кварцевый агломерат.
Фартук - натуральный шпон ореха американского, основа - МДФ 18 мм, лак глубоко матовый.
Диодная подсветка рабочей зоны.
Диодная подсветка навесных шкафов.
Механизмы открывания ручка-профиль Gola.
Механизмы закрывания Blum Blumotion.
Ящики Blum Legrabox pure - 3 группы.
Сушилка для посуды.
Мусорная система.
Лоток для приборов.
Встраиваемые розетки для малой бытовой техники в столешнице EVOline BackFlip.
Мойка Blanco.
Смеситель Omoikiri.
Бытовая техника Neff.
Стоимость проекта - 642 тыс.руб. без учёта бытовой техники.
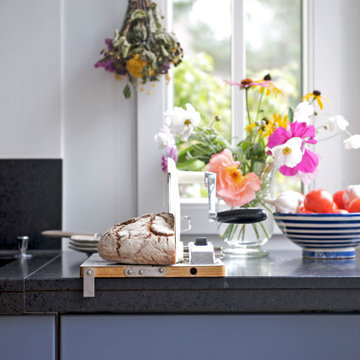
Detailfoto der Arbeitsplatte mit Blick auf die Dachterrasse, Foto: Winfried Heinze
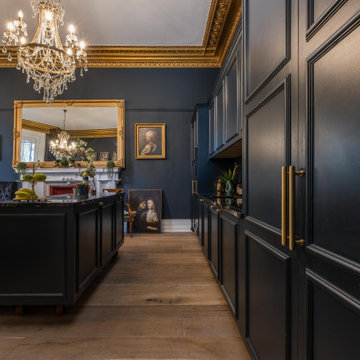
This beautiful hand painted railing kitchen was designed by wood works Brighton. The idea was for the kitchen to blend seamlessly into the grand room. The kitchen island is on castor wheels so it can be moved for dancing.
This is a luxurious kitchen for a great family to enjoy.
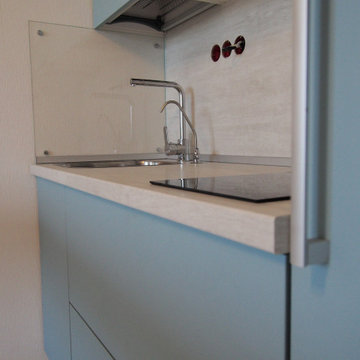
Комплексное оснащение мебелью квартиры студии для молодой семьи.
Проект, в котором мы выступили не только как исполнители-изготовители мебели, но совместно с заказчиками, готовыми к экспериментам, исполнили функцию дизайнера интерьера, хоть и не в полном объеме.
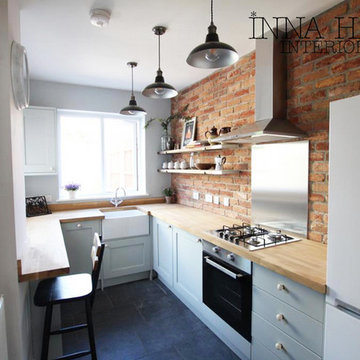
Dining room of the industrial style home in up and coming area of Bristol, home staging and styling carried out by IH Interiors. See more of my projects at
http://www.ihinteriors.co.uk
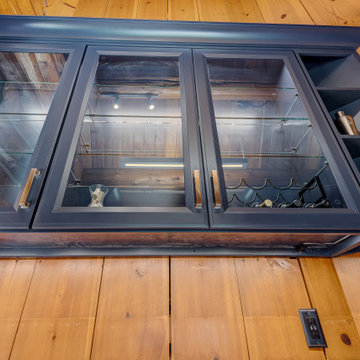
The built in custom wine fridge is a stylish way to protect and store wine in a controlled environment.
8
