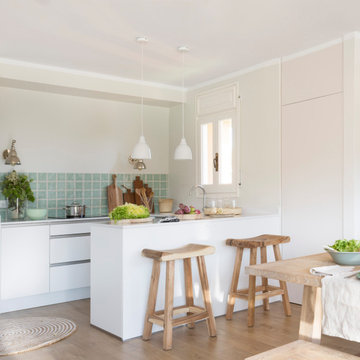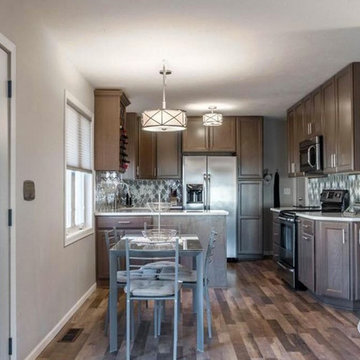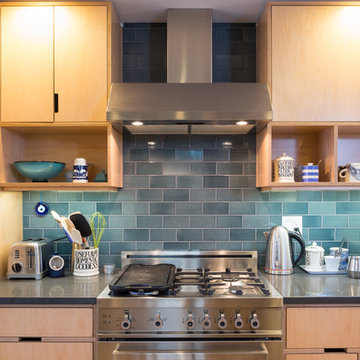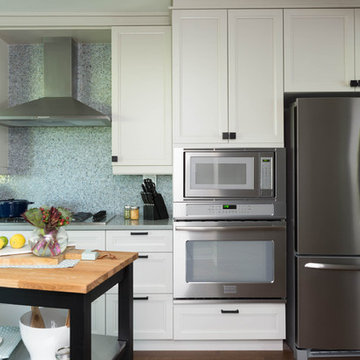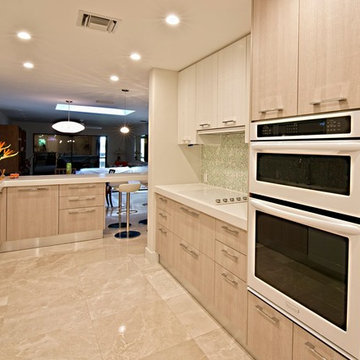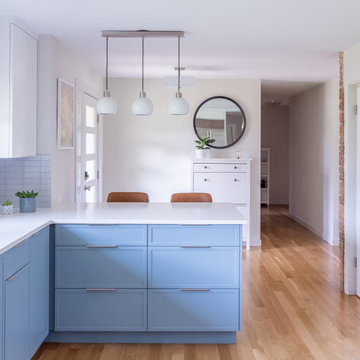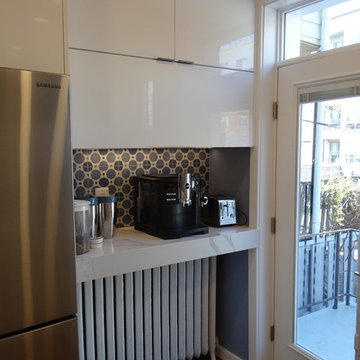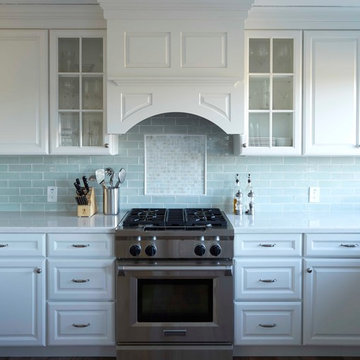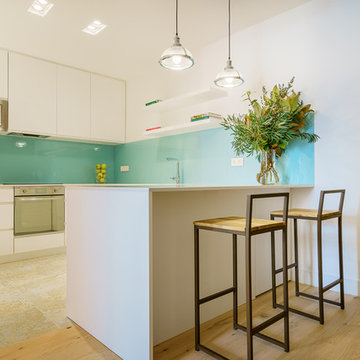Kitchen with Blue Splashback and a Peninsula Design Ideas
Refine by:
Budget
Sort by:Popular Today
161 - 180 of 5,025 photos
Item 1 of 3
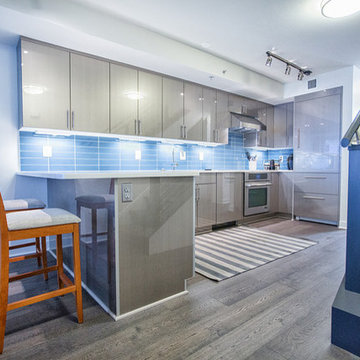
We used: Mosaic Tile Company's 3"x12" glass tile in Caspian Blue with bright white grout. Vanier 7" engineered hardwood floors in Summer Wreath Gray. Hollow stainless steel bar pull hardware, 3 cm Ceasarstone quartz countertops in organic white, Reico Acrilux cabinetry in Linear Silver, Sub-Zero IT-30CIID integrated bottom-freezer refrigerator in stainless, Zephyr AK7000BS under-cabinet pro-style range hood in stainless. Jenn Air 24" TriFecta diswasher JDB9600CWS with built-in water softener in stainless. Jenn-Air 30" cooktop, model JIC4430. Jenn-Air 30" wall oven, model JJW343OW. Nuvo Lighting 3 light line track lighting in brushed nickel finish. Juno Lighting Group UPLED14-WH 14" pro-series 4 lamp LED under cabinet fixtures in Designer White. Grohe 31378000 Minta C-spout pull down kitchen faucet in chrome.
Paint colors:
Walls: Benjamin Moore China White PM-20, eggshell finish
Trim/Molding: Benjamin Moore China White PM-20, satin or semigloss finish
Stair posts and handrails: Benjamin Moore Black Panther 2125-10, satin/semi-gloss
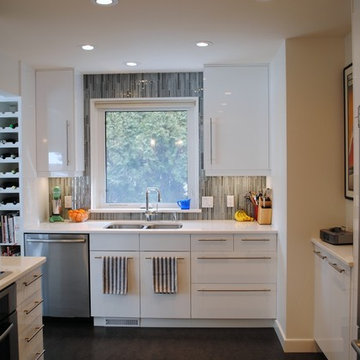
Great example of what can be done with IKEA cabinets - something we use often and in all different applications. The kitchen previously was a third of the size and dark oak. Taking out a wall and extending the bright white kitchen into the large dining area has given the home owners a wonderful space to do their everyday living.
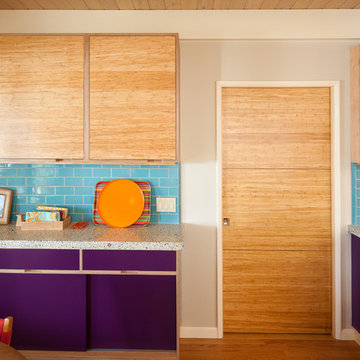
Design by Heather Tissue; construction by Green Goods
Kitchen remodel featuring carmelized strand woven bamboo plywood, maple plywood and paint grade cabinets, custom bamboo doors, handmade ceramic tile, custom concrete countertops
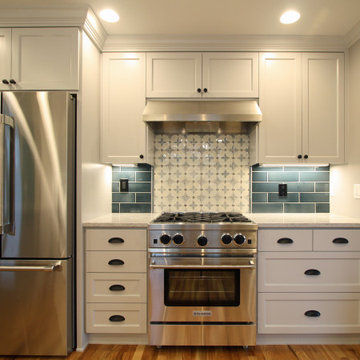
What an amazing transformation that took place on this original 1100 sf kit house, and what an enjoyable project for a friend of mine! This Woodlawn remodel was a complete overhaul of the original home, maximizing every square inch of space. The home is now a 2 bedroom, 1 bath home with a large living room, dining room, kitchen, guest bedroom, and a master bedroom with walk-in closet. While still a way off from retiring, the owner wanted to make this her forever home, with accessibility and aging-in-place in mind. The design took cues from the owner's antique furniture, and bold colors throughout create a vibrant space.
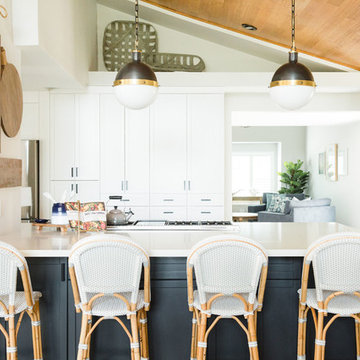
This kitchen got a facelift with the help of new paint, counters, backsplash and fixtures. We updated the cabinets with contrasting paint, dark island and light along the walls. New pale blue tile give the walls texture, depth and a hint of color. Floating white oak shelves are mounted with iron brackets that compliment the dark pendant lights.
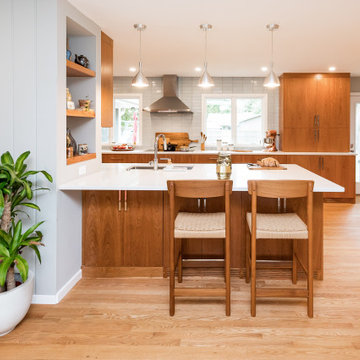
1950's rambler house receives a remodel that fits the original architecture of the home. Midcentury modern kitchen styled in original mid century kitchenware and accessories. This kitchen features a built-in kegerator and a Fireclay tile backsplash. Natural red oak flooring and natural cherry cabinetry create a warm and welcoming environment for a family of four.
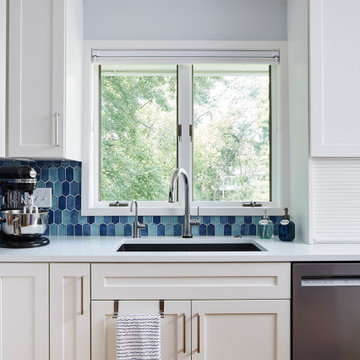
Sink area with filtered water faucet, motion sensor primary faucet and counter top air switch for disposal
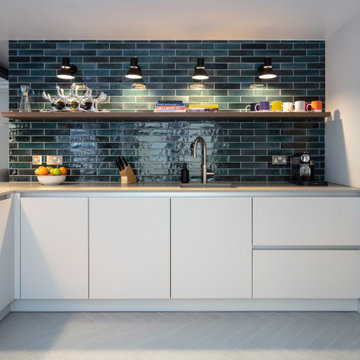
The herringbone flooring in this space is sophisticated but subtle, and gives this room depth and simplicity.
The handleless cabinetry was installed with a matt lacquer finish.
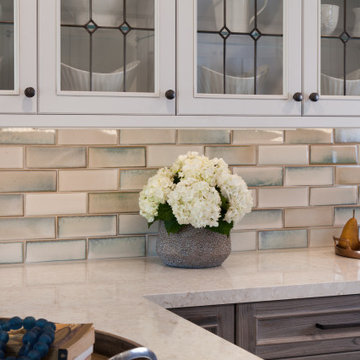
Rustic-Modern Finnish Kitchen
Our client was inclined to transform this kitchen into a functional, Finnish inspired space. Finnish interior design can simply be described in 3 words: simplicity, innovation, and functionalism. Finnish design addresses the tough climate, unique nature, and limited sunlight, which inspired designers to create solutions, that would meet the everyday life challenges. The combination of the knotty, blue-gray alder base cabinets combined with the clean white wall cabinets reveal mixing these rustic Finnish touches with the modern. The leaded glass on the upper cabinetry was selected so our client can display their personal collection from Finland.
Mixing black modern hardware and fixtures with the handmade, light, and bright backsplash tile make this kitchen a timeless show stopper.
This project was done in collaboration with Susan O'Brian from EcoLux Interiors.
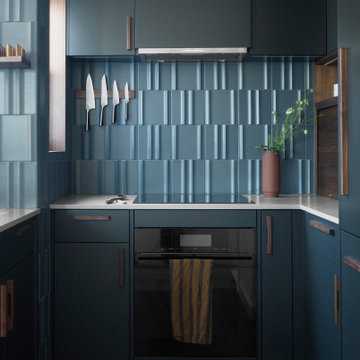
Every now and then, we take on a smaller project with clients who are super fans of Form + Field, entrusting our team to exercise their creativity and produce a design that pushed their boundaries, which ultimately led to a space they love. With an affinity for entertaining, they desired to create a welcoming atmosphere for guests. Although a wall dividing the entryway and kitchen posed initial spatial constraints, we opened the area to create a seamless flow; maximizing the space and functionality of their jewel box kitchen. To marry the couple's favorite colors (blue and green), we designed custom wood cabinetry finished in a deep muted pine green with blue undertones to frame the kitchen; beautifully complementing the custom walnut wooden fixtures found throughout the intimate space.
Kitchen with Blue Splashback and a Peninsula Design Ideas
9
