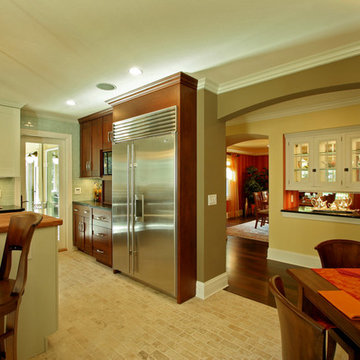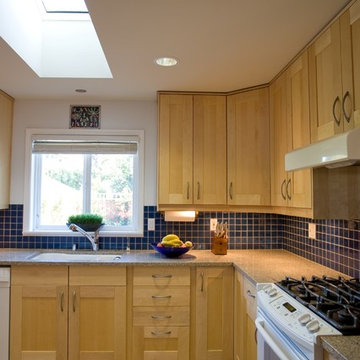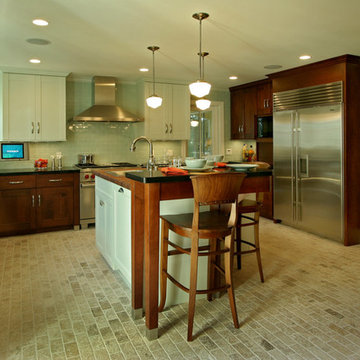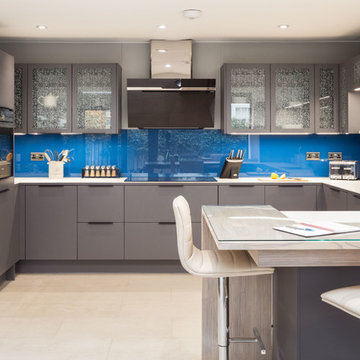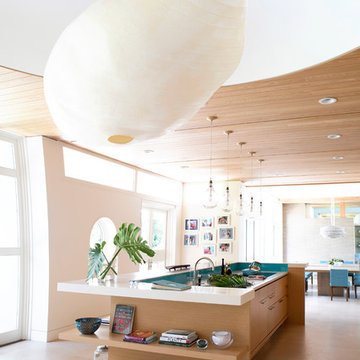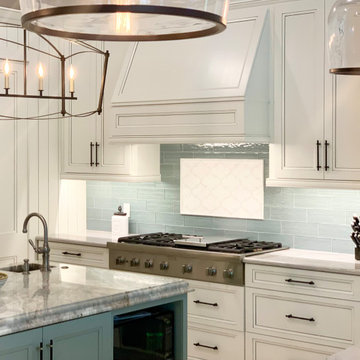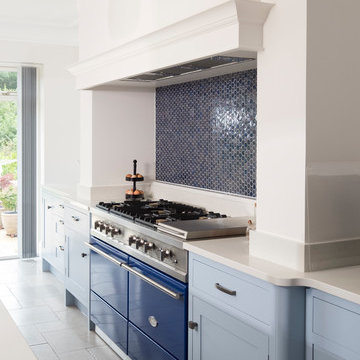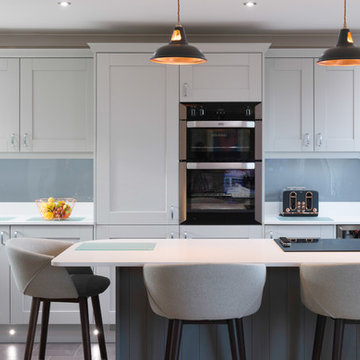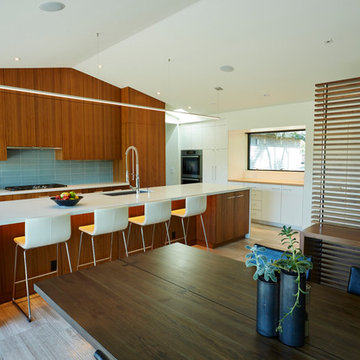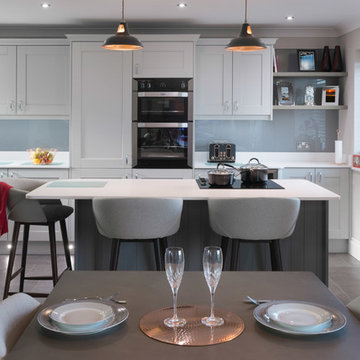Kitchen with Blue Splashback and Limestone Floors Design Ideas
Refine by:
Budget
Sort by:Popular Today
41 - 60 of 222 photos
Item 1 of 3
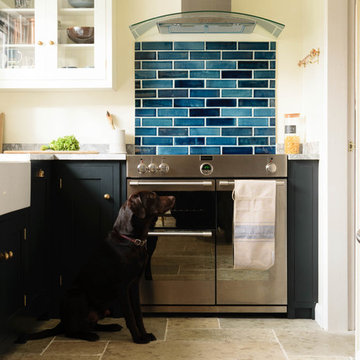
The jewel-like blue tones of the Indian Peacock Blue Handmade tiles work beautifully as a splashback in this country kitchen. Our Jaipur Brushed Limestone has been laid on the floor in a grand opus pattern.
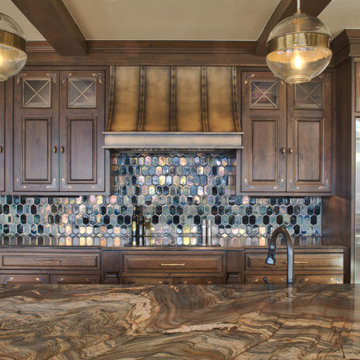
This traditional style kitchen is not shy on modern features. The iridescent glazed tile backsplash is a dramatic backdrop for an efficient induction cooktop. The raised island countertop discretely hides the preparation space at the sink.
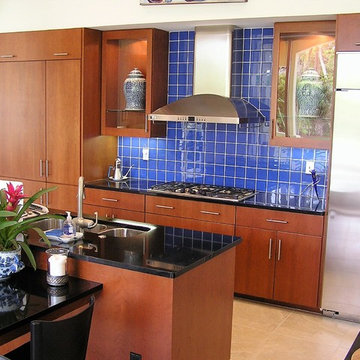
A couple who loves the beach built a new home with the soothing blue of the Gulf waters in mind.
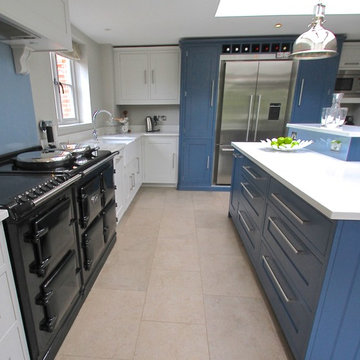
Plenty space has been left between the units and island to allow two people to be in the space if necessary and for oven doors/drawers to be pulled out and look at. Pan drawers are to the left of the Aga as well as two units in the island. The chrome lantern light pools light over the food preparation area which is opposite the butler sink, overlooking the garden.
Photos by Ben Heath
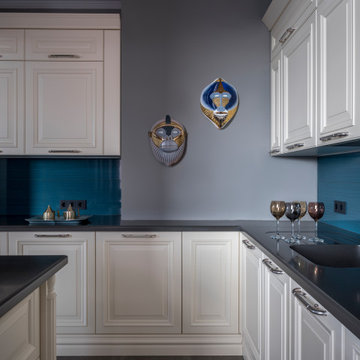
на стене керамические маски обезьян фабрики Bosa из Трио интерьер, кухня Cesar, на полу известняк редкого серо-зеленого цвета производства Decor Marmi
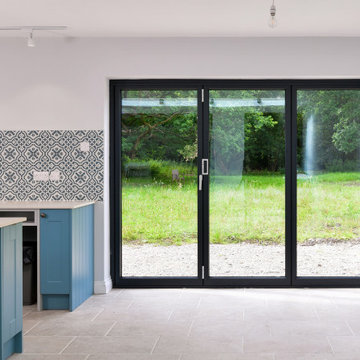
Our clients in East Horsley had a vision for their new home, which involved a lot of research and planning as they undertook significant works. To create their new home, they chose to gut the property from top to toe, including updating electrics and plumbing, as well as adding a large rear extension to create a new open plan kitchen area.
To create the light, bright and open space in the new kitchen, the extension features 2 sets of bifold doors on adjacent walls, allowing our clients to completely open up almost 6metres of wall space and enjoy the free flow access onto the garden and flood the room with fresh air and light.
As well as the two sets of FD85® bifold doors, additional light was created in the kitchen by the addition of a large modular Pure Glass Flat Roof Light. With its minimal, sleek frame and aluminium beams, the Pure Glass Flat Roof Light creates a breath-taking centrepiece. Our clients matched the anthracite grey frame of the bifold doors for continuity between their glazing in the extension.
If you’re researching a project and are feeling inspired by this transformation, why not give us a call on 01428 748255 to have a chat with one of our Project Managers.
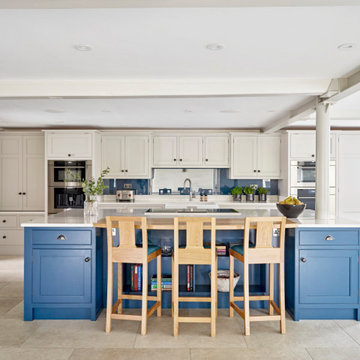
This large contemporary kitchen was previously several seperate rooms, with building work caried our by our in-house, on-site team including builder, fitter and decorator. We offer end to end project solutions like this, or work flexibly with contractors. The kitchen island was designed and handbuilt around the structural pillar and is finished in Farrow & Ball #StiffkeyBlue. The fridge, freezer and wine store are #SubZero with drinks cabinets to either side.
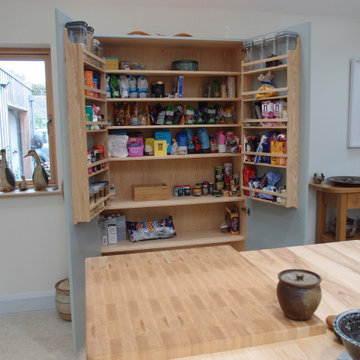
Contemporary kitchen in solid wood with Ash drawers, slatted ash doors and panels on painted background and painted slab doors.
The client wanted to mix painted doors and solid wood doors. as well as painted with solid wood doors and panels to bring the 2 styles together. It was interesting to work out how to combine and arrange the different components so that they flow. After much discussion and trials the result is stunning.
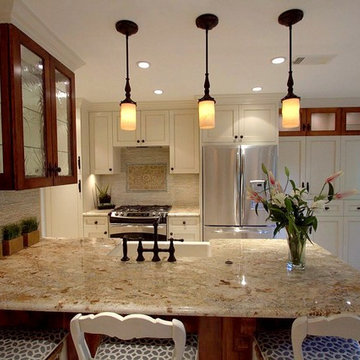
Traditional kitchen with painted white cabinets, a large kitchen island with room for 3 barstools, built in bench for the breakfast nook and desk with cork bulletin board.
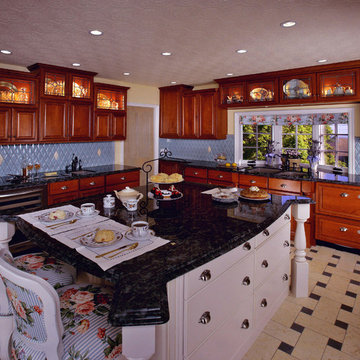
Two separate windows were replaced by a center bay window to bring balance to one wall in this large kitchen.The cabinet style, finish and heights were chosen to bring a furniture milieu to the room. The basketweave pattern stone floor, combined with the embossed wallcovering ceiling completes the warm and cozy feeling for a 1932 Tudor Cottage house.
Kitchen with Blue Splashback and Limestone Floors Design Ideas
3
