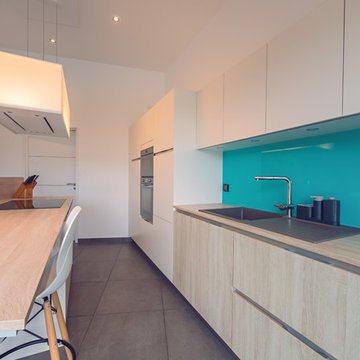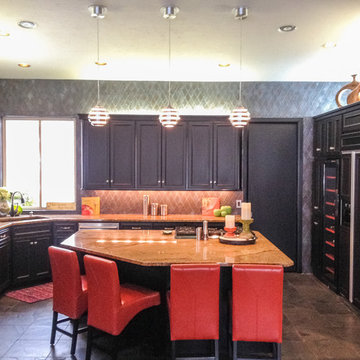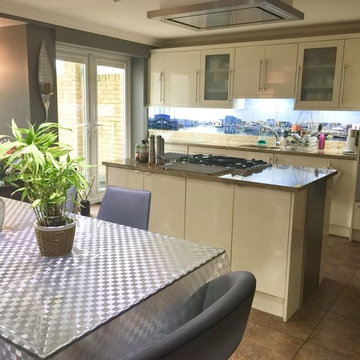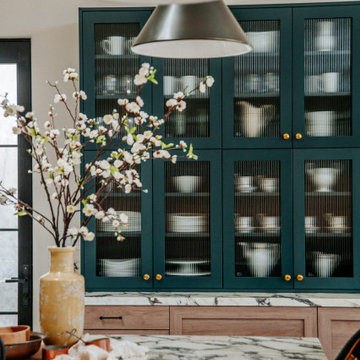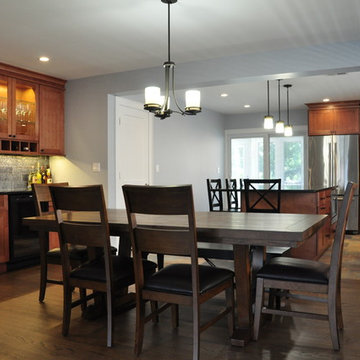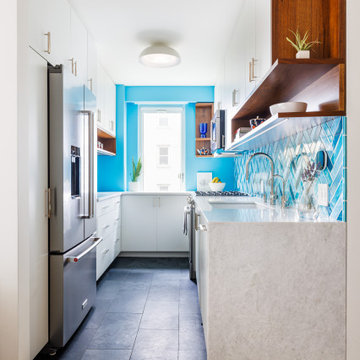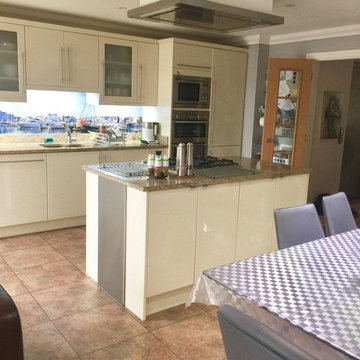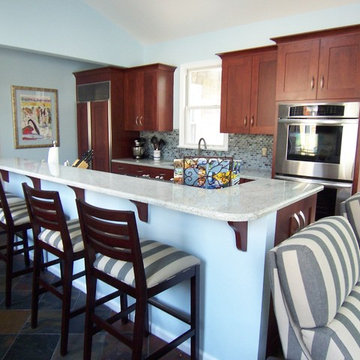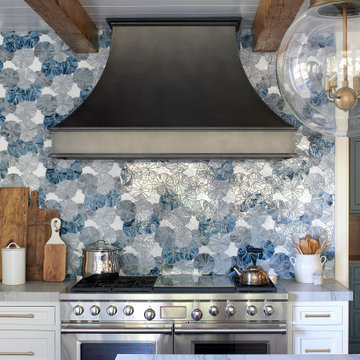Kitchen with Blue Splashback and Slate Floors Design Ideas
Refine by:
Budget
Sort by:Popular Today
161 - 180 of 259 photos
Item 1 of 3
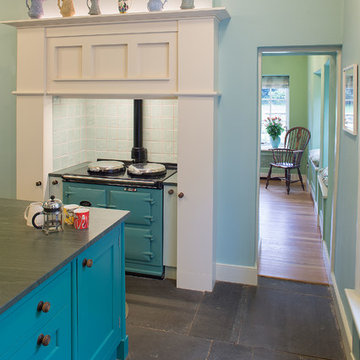
Complete Refurbishment and Alterations to Listed House and Gardens
For the refurbishment of this listed Georgian house, we took an holistic approach, including the selection of interior finishes and furnishings throughout and the design of external landscape, hard surfaces, gates and terraces.
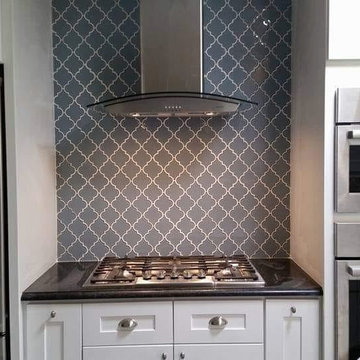
Beautiful galley kitchen, complete with honed black granite countertops, a blue lantern glass backsplash tile with alabaster grout, custom white shaker cabinets, quartzite grey floor tile and stainless-steel appliances. We've also added some special touches, like LED undercabinet lights for a cozy atmosphere.
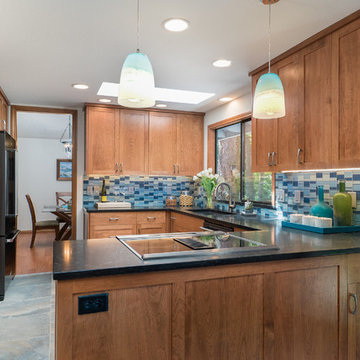
This Beaverton kitchen was in need of additional storage and a cohesive, updated look. The new tile floor adds in a Northwest element to the refreshed space that utilizes lots of beautiful Dovetail Millworks cabinetry crafted at Zuver Construction's headquarters. The blue tile is crisp and provides a fun pop of color that matches the new pendant lights. Now, a large bank of cabinetry surrounds the refrigerator for additional storage.
Photo credit: Real Estate Tours Oregon
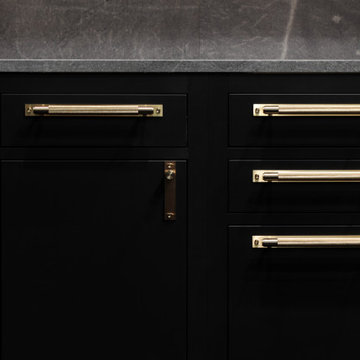
Industrial/Transitional Kitchen Design, charcoal gray lacquer, with brass buster + punch hardware and light matched
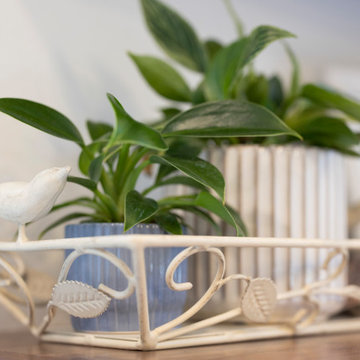
This property is located in the beautiful California redwoods and yet just a few miles from the beach. We wanted to create a beachy feel for this kitchen, but also a natural woodsy vibe. Mixing materials did the trick. Walnut lower cabinets were balanced with pale blue/gray uppers. The glass and stone backsplash creates movement and fun. The counters are the show stopper in a quartzite with a "wave" design throughout in all of the colors with a bit of sparkle. We love the faux slate floor in varying sized tiles, which is very "sand and beach" friendly. We went with black stainless appliances and matte black cabinet hardware.
The entry to the house is in this kitchen and opens to a closet. We replaced the old bifold doors with beautiful solid wood bypass barn doors. Inside one half became a cute coat closet and the other side storage.
The old design had the cabinets not reaching the ceiling and the space chopped in half by a peninsula. We opened the room up and took the cabinets to the ceiling. Integrating floating shelves in two parts of the room and glass upper keeps the space from feeling closed in.
The round table breaks up the rectangular shape of the room allowing more flow. The whicker chairs and drift wood table top add to the beachy vibe. The accessories bring it all together with shades of blues and cream.
This kitchen now feels bigger, has excellent storage and function, and matches the style of the home and its owners. We like to call this style "Beachy Boho".
Credits:
Bruce Travers Construction
Dynamic Design Cabinetry
Devi Pride Photography
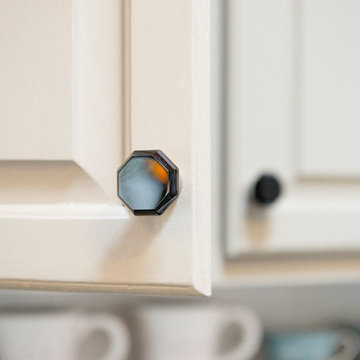
This kitchen was re-imagined, using the existing perimeter cabinets, flooring, and appliances; paired with a new island, new counters, backsplash, open shelving, millwork and a little paint. The space now flows and functions beautifully. The high ceilings and simple craftsman details create the perfect space for showcasing the homeowners quirky art and collectibles; and the colors of the natural slate floor helped us decide on the colors to use throughout the space.
Lindsay Perry
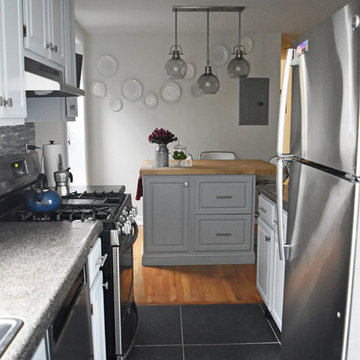
Kitchen views. Who wouldn't want to cook for their family/friends with a view like this?
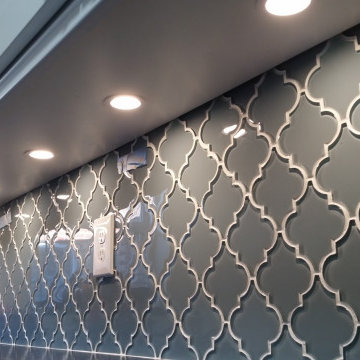
Beautiful galley kitchen, complete with honed black granite countertops, a blue lantern glass backsplash tile with alabaster grout, custom white shaker cabinets, quartzite grey floor tile and stainless-steel appliances. We've also added some special touches, like LED undercabinet lights for a cozy atmosphere.
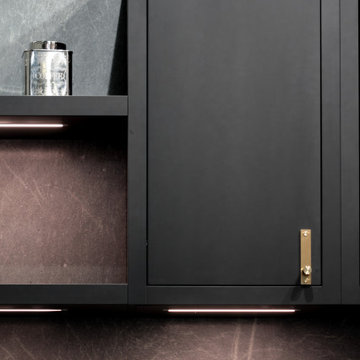
Industrial/Transitional Kitchen Design, charcoal gray lacquer, with brass buster + punch hardware and light matched
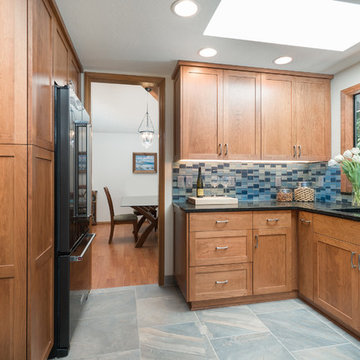
This Beaverton kitchen was in need of additional storage and a cohesive, updated look. The new tile floor adds in a Northwest element to the refreshed space that utilizes lots of beautiful Dovetail Millworks cabinetry crafted at Zuver Construction's headquarters. The blue tile is crisp and provides a fun pop of color that matches the new pendant lights. Now, a large bank of cabinetry surrounds the refrigerator for additional storage.
Photo credit: Real Estate Tours Oregon
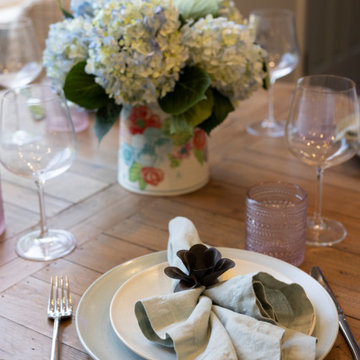
This property is located in the beautiful California redwoods and yet just a few miles from the beach. We wanted to create a beachy feel for this kitchen, but also a natural woodsy vibe. Mixing materials did the trick. Walnut lower cabinets were balanced with pale blue/gray uppers. The glass and stone backsplash creates movement and fun. The counters are the show stopper in a quartzite with a "wave" design throughout in all of the colors with a bit of sparkle. We love the faux slate floor in varying sized tiles, which is very "sand and beach" friendly. We went with black stainless appliances and matte black cabinet hardware.
The entry to the house is in this kitchen and opens to a closet. We replaced the old bifold doors with beautiful solid wood bypass barn doors. Inside one half became a cute coat closet and the other side storage.
The old design had the cabinets not reaching the ceiling and the space chopped in half by a peninsula. We opened the room up and took the cabinets to the ceiling. Integrating floating shelves in two parts of the room and glass upper keeps the space from feeling closed in.
The round table breaks up the rectangular shape of the room allowing more flow. The whicker chairs and drift wood table top add to the beachy vibe. The accessories bring it all together with shades of blues and cream.
This kitchen now feels bigger, has excellent storage and function, and matches the style of the home and its owners. We like to call this style "Beachy Boho".
Credits:
Bruce Travers Construction
Dynamic Design Cabinetry
Devi Pride Photography
Kitchen with Blue Splashback and Slate Floors Design Ideas
9
