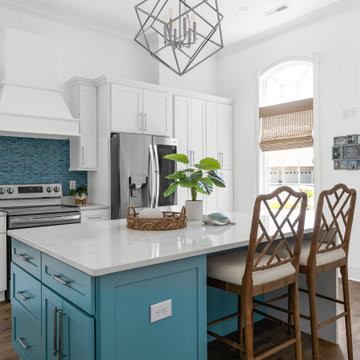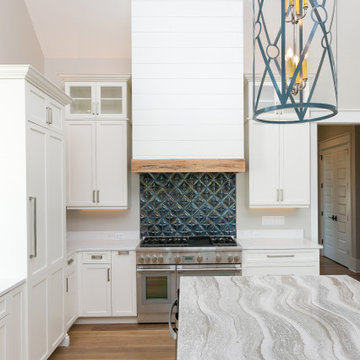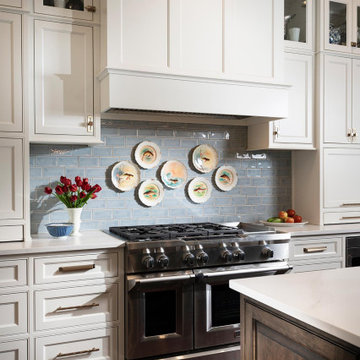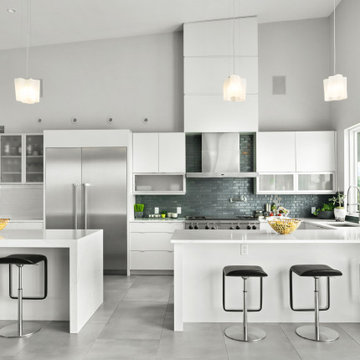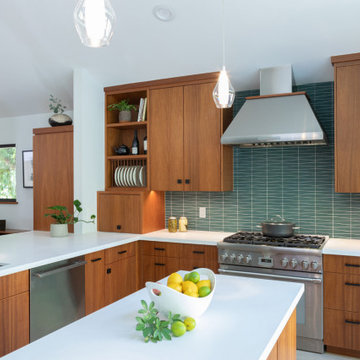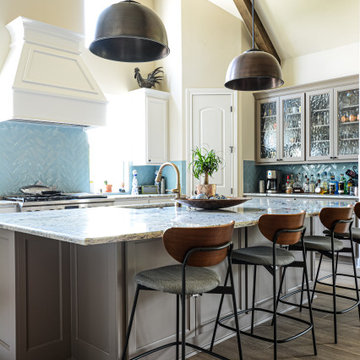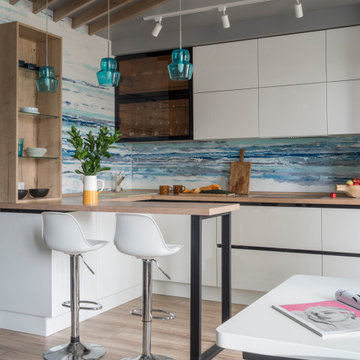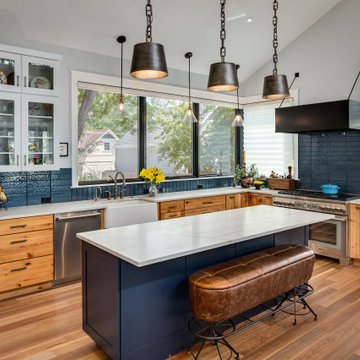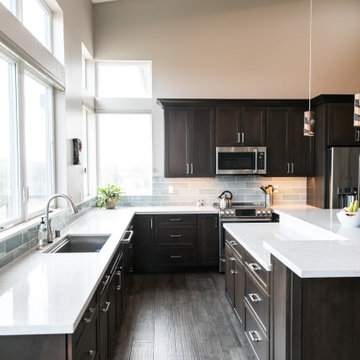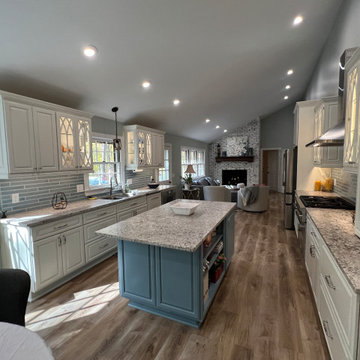Kitchen with Blue Splashback and Vaulted Design Ideas
Refine by:
Budget
Sort by:Popular Today
21 - 40 of 615 photos
Item 1 of 3
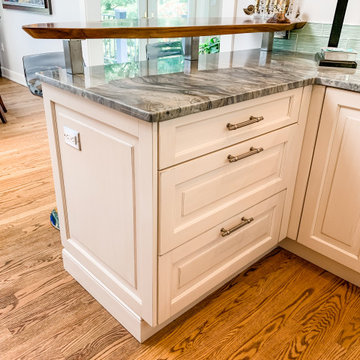
This project was an especially fun one for me and was the first of many with these amazing clients. The original space did not make sense with the homes style and definitely not with the homeowners personalities. So the goal was to brighten it up, make it into an entertaining kitchen as the main kitchen is in another of the house and make it feel like it was always supposed to be there. The space was slightly expanded giving a little more working space and allowing some room for the gorgeous Walnut bar top by Grothouse Lumber, which if you look closely resembles a shark,t he homeowner is an avid diver so this was fate. We continued with water tones in the wavy glass subway tile backsplash and fusion granite countertops, kept the custom WoodMode cabinet white with a slight distressing for some character and grounded the space a little with some darker elements found in the floating shelving and slate farmhouse sink. We also remodeled a pantry in the same style cabinetry and created a whole different feel by switching up the backsplash to a deeper blue. Being just off the main kitchen and close to outdoor entertaining it also needed to be functional and beautiful, wine storage and an ice maker were added to make entertaining a dream. Along with tons of storage to keep everything in its place. The before and afters are amazing and the new spaces fit perfectly within the home and with the homeowners.

May Construction’s Design team drew up plans for a completely new layout, a fully remodeled kitchen which is now open and flows directly into the family room, making cooking, dining, and entertaining easy with a space that is full of style and amenities to fit this modern family's needs. Budget analysis and project development by: May Construction
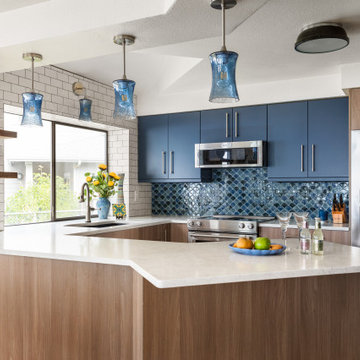
The simple Navy cabinets, pendant glass lights, and playful, scallop-patterned backsplash engage the senses by reflecting the blues of the nearby water, while the wall of white subway tile delineates the kitchen from the rest of the open area. This has the effect of drawing the eye up to the vaulted ceiling, which complements the house’s architecture instead of fighting it.
The once-dingy space is now alive with light and color, adding an exciting new dimension to this waterside home.
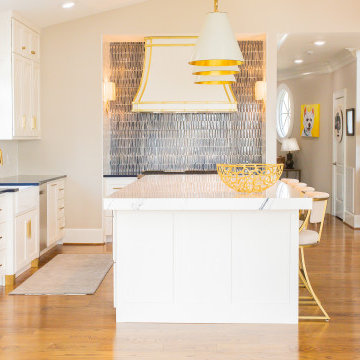
Custom cabinetry with two tone countertops. The island is oversized with a 3" mitered edge. The custom range hood has warm brass accents layered on the navy geometric tile for contrast.

While open-concept kitchens seem to be all the rage, these days. This kitchen proves that you can have a U-shaped kitchen that is also modern, functional, and beautiful.
This kitchen doesn’t have a large footprint, but the combination of material choice and use of space help make it a great place to cook and entertain in. The cabinets are a white painted shaker, classic and clean, and while the maple elements on the island and window frames and the blue tile add some interest without overwhelming the space. The white built-out range hood and maple open shelving also help to make the upper level of cabinets seem light and easy on the eyes. The large maple-wrapped beam separating the kitchen from the living room perfectly ties the kitchen into the rest of the living space.
Some of the functional elements that help bring this space together are the cabinet accessories and the island with built-in storage. One of the issues with U-shaped kitchens is that the layout often creates two blind corner base cabinets which usually become black pits for kitchen items to get lost in. By installing a magic corner in one and a lazy susan in the other, we were able to maximize this kitchen’s functionality. Other features, like a built-in trash pullout and integrate LED lights throughout, help make this kitchen the perfect blend of form and function.

We had a tight timeline to turn a dark, outdated kitchen into a modern, family-friendly space that could function as the hub of the home. We enlarged the footprint of the kitchen by changing the orientation and adding an island for better circulation. We swapped out old tile flooring for durable luxury vinyl tiles, dark wood panels for fresh drywall, outdated cabinets with modern Semihandmade ones, and added brand new appliances. We made it modern and warm by adding matte tiles from Heath, new light fixtures, and an open shelf of beautiful ceramics in cool neutrals.
Kitchen with Blue Splashback and Vaulted Design Ideas
2
