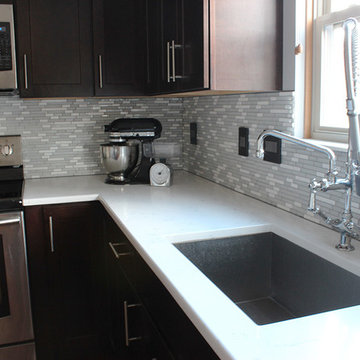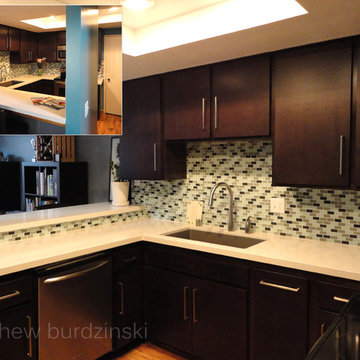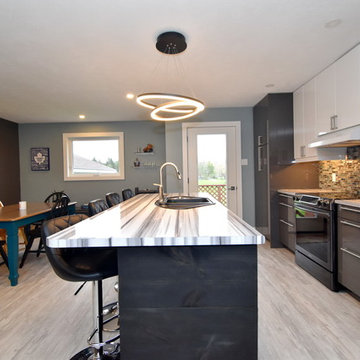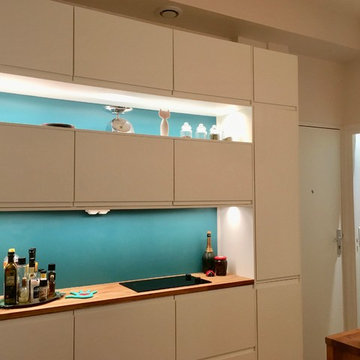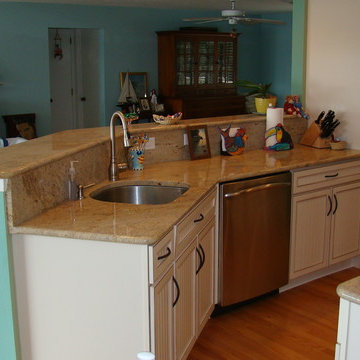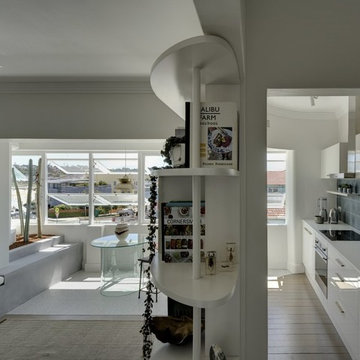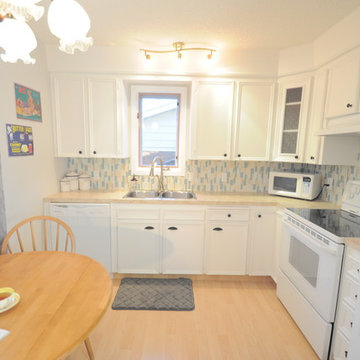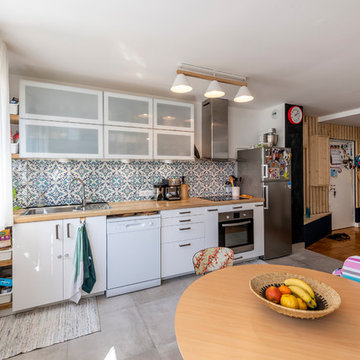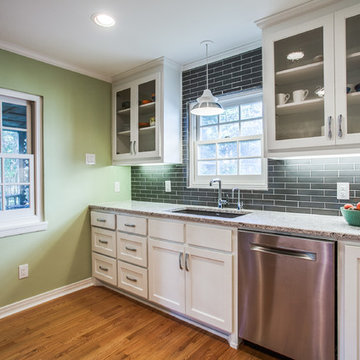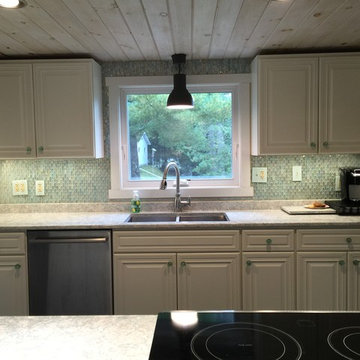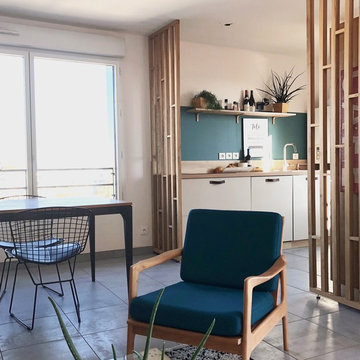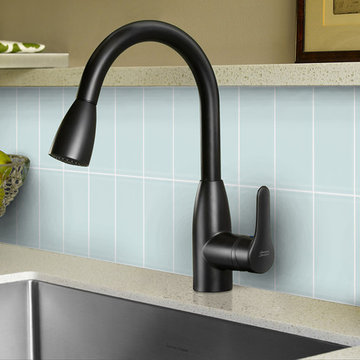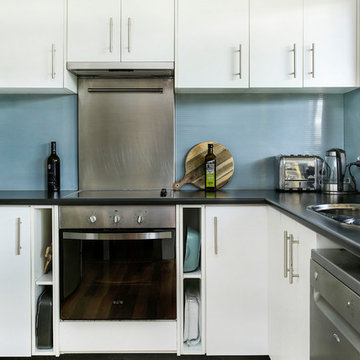Kitchen with Blue Splashback Design Ideas
Refine by:
Budget
Sort by:Popular Today
281 - 300 of 713 photos
Item 1 of 3
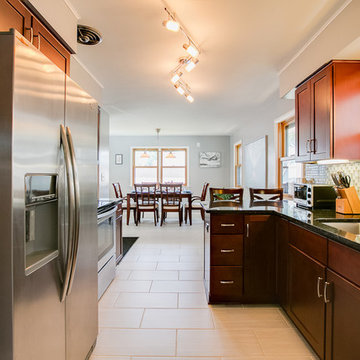
We updated this small Minneapolis kitchen by adding a peninsula for extra storage and seating, creating space for a dishwasher for ease of cleaning dishes, and a pantry for extra storage. The ultimate goal was to create more usable space within the existing kitchen footprint, freshen up the kitchen through the use of lighting and brighter colors on the floor, backsplash, and paint; as well as stick with the charm of this cute Minneapolis home.
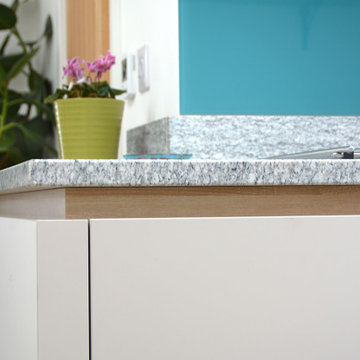
Small is beautiful! It's the details in this holiday apartment in Porthleven that make all the difference. The kitchen is Masterclass Sutton H-Line (handlesless) in Heritage Grey with Oak accents on the handle rail and plinth. Solid oak shelving has been stained to match the other wood details and cleverly contrasted by industrial look lighting. The huge glass splashback in Decoglaze 'Aegean' really makes this petite kitchen stand out from the crowd.
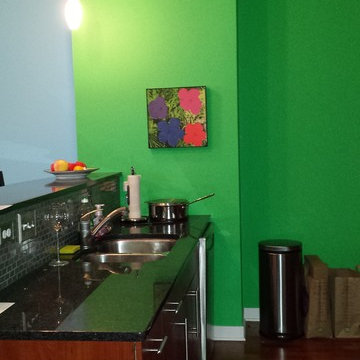
Client is a young professional who wanted to brighten her kitchen and make unique elements that reflects her style. KTID replaced side cabinets with reclaimed wood shelves. Crystal knobs replace Dry Bar Drawer pulls.. KTID suggested lowering the bar height counter, creating a rustic vs elegant style using reclaimed wood, glass backsplash and quartz waterfall countertop. KTID changed paint color to a darker shade of blue. The pantry was enlarged by removing the wall between the pantry and the refrigerator and putting in a pantry cabinet with roll-out shelves.
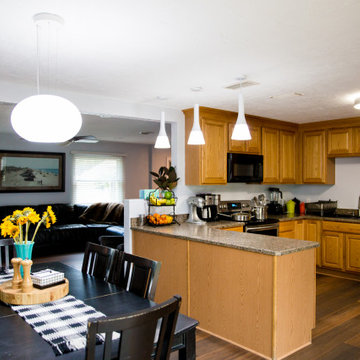
Inspired by summers at the cabin among redwoods and pines. Weathered rustic notes with deep reds and subtle grays.
Pet safe, kid-friendly... and mess-proof.
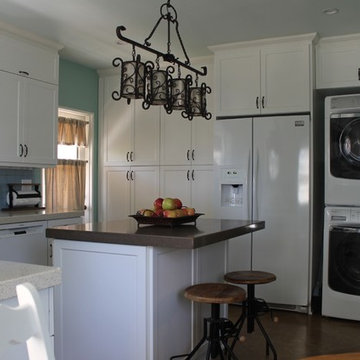
I was contacted by a young couple who had purchased a charming bungalow that they love except for the dysfunctional kitchen and laundry room. The kitchen was about 10 foot by 11’-6”, plus a bay window area. The laundry room was a separate 4’-9” by 11’-6” with a door to the kitchen, an adjacent bathroom and the exterior door. Therefore the room did not have the functional space needed for this family of four.
I developed a floor plan that would remove the wall between the kitchen and laundry to create one large room. The door to the bathroom would be closed up. It was accessible from the bedroom on the other side. The room became 14’-10” by 11’-6”, large enough to include a small center island. Then I wrapped the perimeter walls with new white shaker style cabinets. We kept the sink under the window but made it a focal point with a white farm sink and new faucet. The range stayed in the same location below an original octagon window. The opposite wall is designed for function with full height storage on the left and a new side-by-side refrigerator with storage above. The new stacking washer and dryer complete the width of this new wall.
Mary Broerman, CCIDC
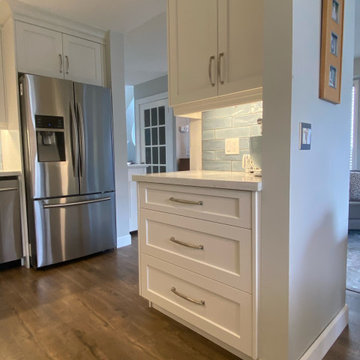
This kitchen update included removing a side wall to open up the main floor space. This allowed for more light in the kitchen. Design updates included: new custom cabinetry, solid surface countertops, tile backsplash installation, new hardware, under cabinet lighting, and new flooring throughout the main floor. The homeowners were thrilled with their new kitchen!
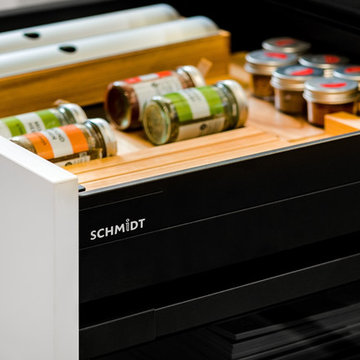
Features and benefits of Schmidt. - Kitchen units made to measure (in fact to the millimetre) - The longest warrantees in the industry (25 years for mechanical parts and 10 years for units/cabinets) - The largest number of colour combinations in the industry - Exceptional quality and a proven pedigree (we deliver more than 600 kitchens every day) - Non-slip mats and glass sides inside all drawers as standard - Aluminium protection covers in all fridge/freezer and sink units as standard - You will have a single point of contact from the first meeting to the completion of your project
Kitchen with Blue Splashback Design Ideas
15
