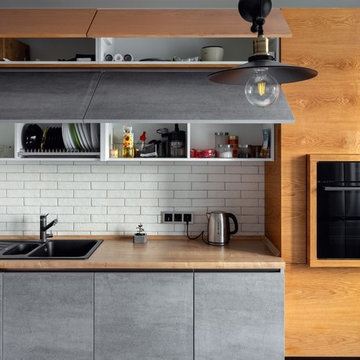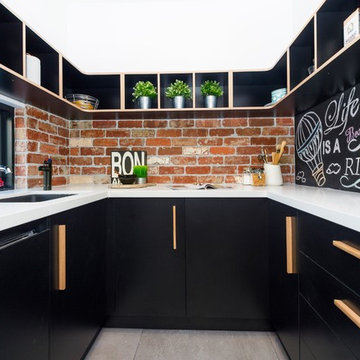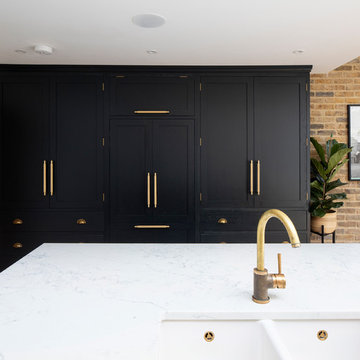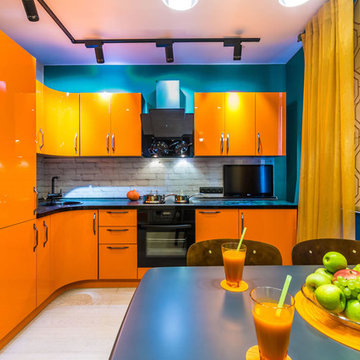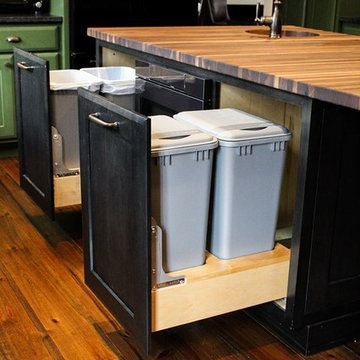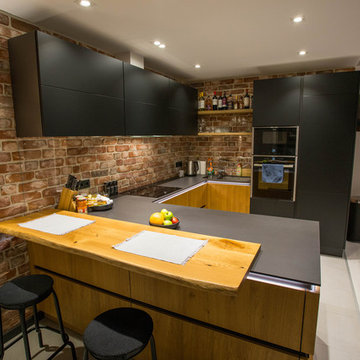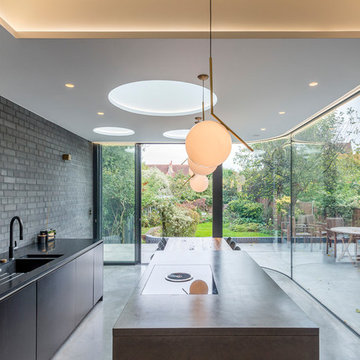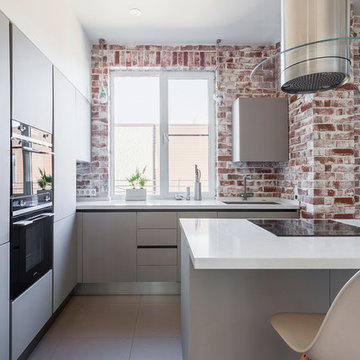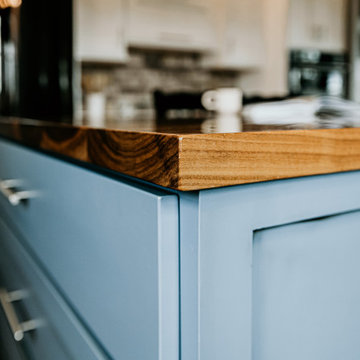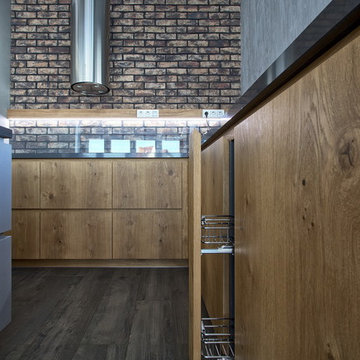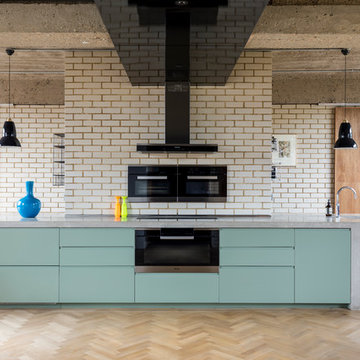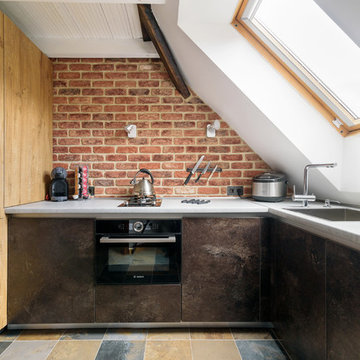Kitchen with Brick Splashback and Black Appliances Design Ideas
Refine by:
Budget
Sort by:Popular Today
121 - 140 of 776 photos
Item 1 of 3
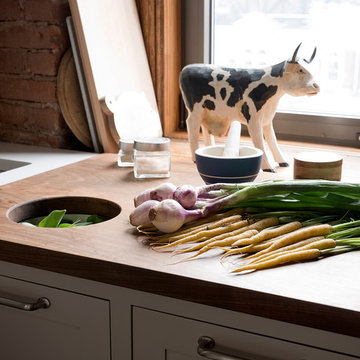
Large wood counter top with cutout for composting. There is even enough room for a cow.
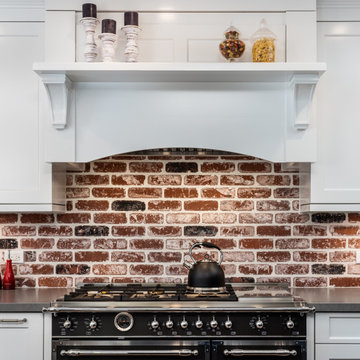
This unique backsplash was made from real bricks, individually cut to seamlessly integrate into this rustic farmhouse kitchen design! Combined with this high-end black range and custom white cabinetry, this kitchen feels cozy and welcoming.
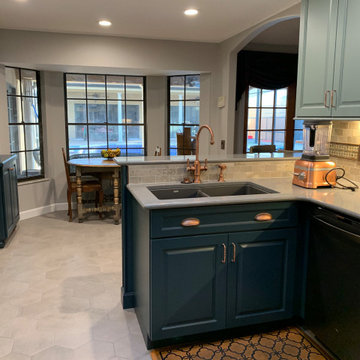
Kitchen remodel in Apopka with custom cabinetry and hutch. Features French country design and style with stone backsplash and a modern hexagon floor tile.
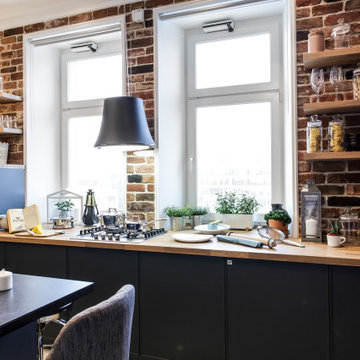
Дизайнер Айя Лисова, студия Aiya Design.
Фартук из старого кирпича: BRICKTILES.ru.
Фото предоставлены редакцией передачи "Квартирный вопрос".
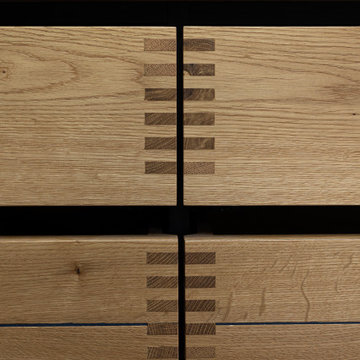
We are delighted to share this stunning kitchen with you. Often with simple design comes complicated processes. Careful consideration was paid when picking out the material for this project. From the outset we knew the oak had to be vintage and have lots of character and age. This is beautiful balanced with the new and natural rubber forbo doors. This kitchen is up there with our all time favourites. We love a challenge.
MATERIALS- Vintage oak drawers / Iron Forbo on valchromat doors / concrete quartz work tops / black valchromat cabinets.
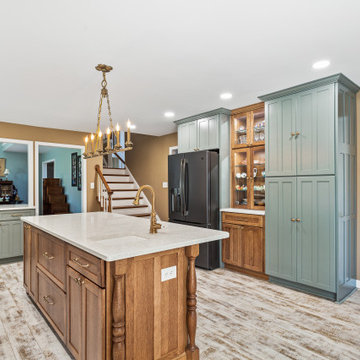
Designed by Jen Denham of Reico Kitchen & Bath in White Plains, MD in collaboration with Potomac Home Improvements, this multi-room remodeling project features Merillat Cabinetry in a variety of collections, styles and finishes.
The kitchen features Merillat Masterpiece in the door style Atticus. The perimeter cabinets feature an Evercore Bonsai, complimented by a kitchen island in Hickory with a Sunset Suede finish, all covered by a Silestone Lusso Quartz countertop. The kitchen tile backsplash is Elon Tile Boston North East BC125 2.5x10 Brick, with a Carrara Stone tile custom painted accent.
The adjacent Breakfast Area features Merillat Classic in the Ralston door style with a Java Glaze finish with same countertop and brick tile. The laundry room design is also Merillat Classic cabinets in Ralston with a Cotton finish. All three rooms feature Armstrong Prysm PC001 Salvaged Plank Ridged Core White flooring.
“Jen was very helpful and supported our color and design features we asked to be included,” said the clients. “If we had an idea, Jen would find a way to make it work. We now have a very beautiful and functional kitchen, breakfast nook and laundry room."
“The client was kind, patient, and open to ideas. They wanted to incorporate features of feng shui and bring elements that were most important to her into the kitchen. To do this, we used a natural palette, functional touches, and a custom tile from her home country of Thailand,” said Jen.
“They also wanted to reflect the brick style of the front of the house by adding an accent wall into the breakfast area and back splash. However, some of the pull out wall cabinets and doors for the coffee station needed some tweaking once installed. We learned how to create a more custom look by doing a "hutch" area created from stacking wall cabinets and adding glass.”
Photos courtesy of BTW Images.
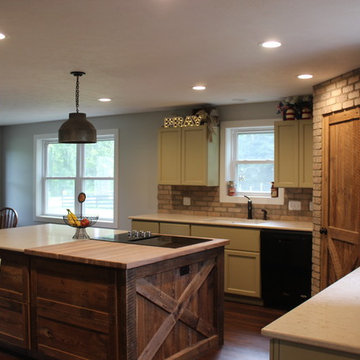
Completly remodeled this couples kitchen, she wanted a new spacious kitchen with lots of storage and he wanted it to feel like it was there all along with the rest of the house. I think the design is a success!
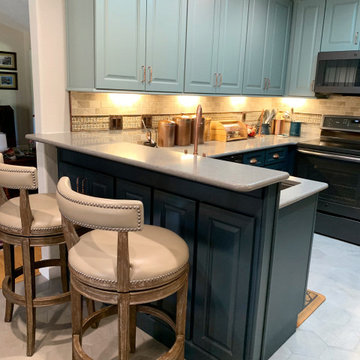
Kitchen remodel in Apopka with custom cabinetry and hutch. Features French country design and style with stone backsplash and a modern hexagon floor tile.
Kitchen with Brick Splashback and Black Appliances Design Ideas
7
