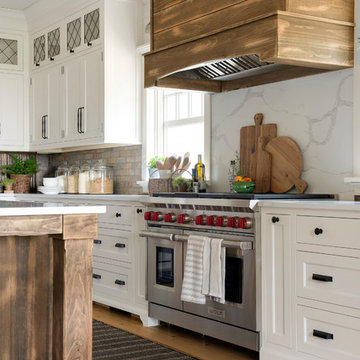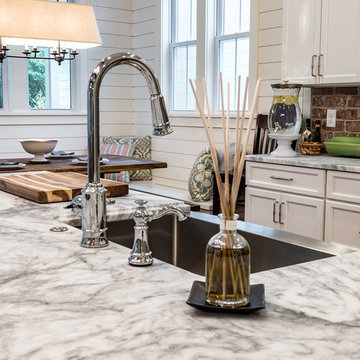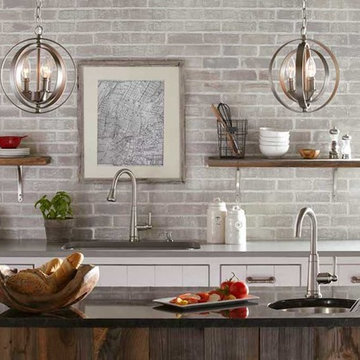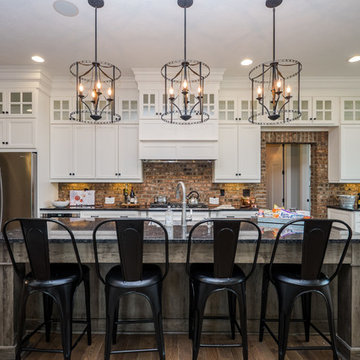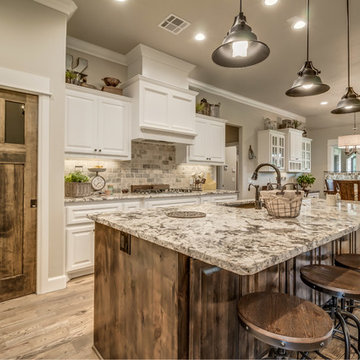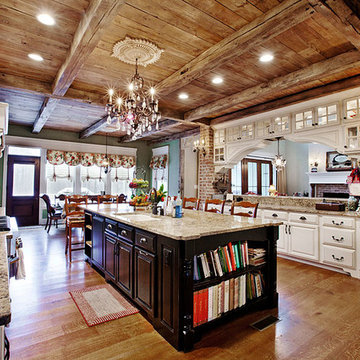Kitchen with Brick Splashback and Shiplap Splashback Design Ideas
Refine by:
Budget
Sort by:Popular Today
81 - 100 of 10,784 photos
Item 1 of 3

Classic white kitchen with black counter tops, contrasted with a wooden island and white counter tops. Exposed beams and exposed brick give this kitchen a farmhouse feel.
Photos by Chris Veith.
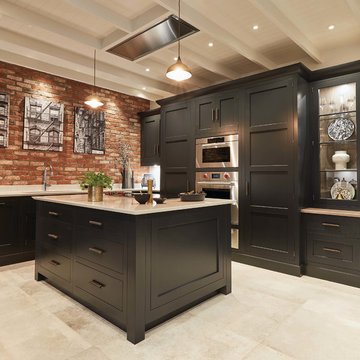
The raw exposed brick contrasts with the beautifully made cabinetry to create a warm look to this kitchen, a perfect place to entertain family and friends. The wire scroll handle in burnished brass with matching hinges is the final flourish that perfects the design.
The Kavanagh has a stunning central showpiece in its island. Well-considered and full of practical details, the island features impeccable carpentry with high-end appliances and ample storage. The shark tooth edge worktop in Lapitec (REG) Arabescato Michelangelo is in stunning relief to the dark nightshade finish of the cabinets.
Whether you treat cooking as an art form or as a necessary evil, the integrated Pro Appliances will help you to make the most of your kitchen. The Kavanagh includes’ Wolf M Series Professional Single Oven, Wolf Transitional Induction Hob, Miele Integrated Dishwasher and a Sub-Zero Integrated Wine Fridge.
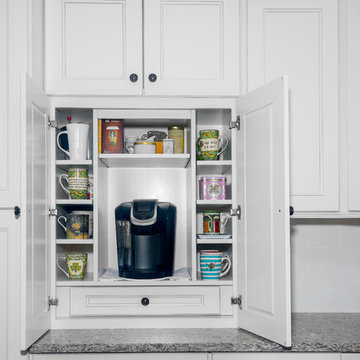
The transitional Fusion line stands out with its wide rail moldings, distinctive detailing and classic profiling. This detailed style gives your kitchen a touch of traditional splendor with a refreshing twist. This beautifully bright and transitional space was built by Barthold Home Improvements in Waldwick NJ.

Interior Designer Rebecca Robeson created a Kitchen her client would want to come home to. With a nod to the Industrial, Rebecca's goal was to turn the outdated, oak cabinet kitchen, into a hip, modern space reflecting the homeowners LOVE FOR THE LOFT! Paul Anderson from Exquisite Kitchen Design worked closely with the team at Robeson Design on Rebecca’s vision to insure every detail was built to perfection. Custom cabinets of ...... include luxury features such as live edge curly maple shelves above the sink, hand forged steel kick-plates to the floor, touch latch drawers and easy close hinges... just to name a few. To highlight it all, individually lit drawers and cabinets activate upon opening. The marble countertops rest below the used brick veneer as both wrap around to the Home Bar.
Earthwood Custom Remodeling, Inc.
Exquisite Kitchen Design
Rocky Mountain Hardware
Tech Lighting - Black Whale Lighting
Photos by Ryan Garvin Photography
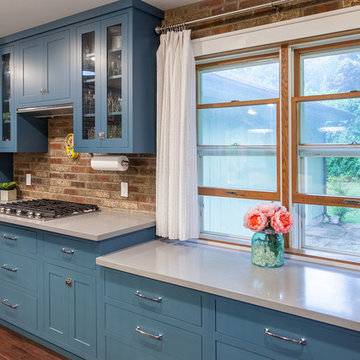
"RESTORATIVE" REMODEL
Shiloh Cabinetry
Hanover - Style Shaker
Maple Painted a Custom Color : Sherwin Williams "Restorative" HGSW3312
Countertops : Corian, Natural Gray with Square Edge Detail

A colonial waterfront home in Mamaroneck was renovated to add this expansive, light filled kitchen with a rustic modern vibe. Solid maple cabinetry with inset slab doors color matched to Benjamin Moore Super White. Brick backsplash with white cabinetry adds warmth to the cool tones in this kitchen.
A rift sawn oak island features plank style doors and drawers is a rustic contrast to the clean white perimeter cabinetry. Perimeter countertops in Caesarstone are complimented by the White Macauba island top with mitered edge.
Concrete look porcelain tiles are low maintenance and sleek. Copper pendants from Blu Dot mix in warm metal tones. Cabinetry and design by Studio Dearborn. Appliances--Wolf, refrigerator/freezer columns Thermador; Bar stools Emeco; countertops White Macauba. Photography Tim Lenz.

French Country home built by Parkinson Building Group in the Waterview subdivision and featured on the cover of the Fall/Winter 2014 issue of Country French Magazine

Built in bench and storage cabinets inside a pool house cabana. White shaker cabinets installed with shiplap walls and tile flooring.

An original 1930’s English Tudor with only 2 bedrooms and 1 bath spanning about 1730 sq.ft. was purchased by a family with 2 amazing young kids, we saw the potential of this property to become a wonderful nest for the family to grow.
The plan was to reach a 2550 sq. ft. home with 4 bedroom and 4 baths spanning over 2 stories.
With continuation of the exiting architectural style of the existing home.
A large 1000sq. ft. addition was constructed at the back portion of the house to include the expended master bedroom and a second-floor guest suite with a large observation balcony overlooking the mountains of Angeles Forest.
An L shape staircase leading to the upstairs creates a moment of modern art with an all white walls and ceilings of this vaulted space act as a picture frame for a tall window facing the northern mountains almost as a live landscape painting that changes throughout the different times of day.
Tall high sloped roof created an amazing, vaulted space in the guest suite with 4 uniquely designed windows extruding out with separate gable roof above.
The downstairs bedroom boasts 9’ ceilings, extremely tall windows to enjoy the greenery of the backyard, vertical wood paneling on the walls add a warmth that is not seen very often in today’s new build.
The master bathroom has a showcase 42sq. walk-in shower with its own private south facing window to illuminate the space with natural morning light. A larger format wood siding was using for the vanity backsplash wall and a private water closet for privacy.
In the interior reconfiguration and remodel portion of the project the area serving as a family room was transformed to an additional bedroom with a private bath, a laundry room and hallway.
The old bathroom was divided with a wall and a pocket door into a powder room the leads to a tub room.
The biggest change was the kitchen area, as befitting to the 1930’s the dining room, kitchen, utility room and laundry room were all compartmentalized and enclosed.
We eliminated all these partitions and walls to create a large open kitchen area that is completely open to the vaulted dining room. This way the natural light the washes the kitchen in the morning and the rays of sun that hit the dining room in the afternoon can be shared by the two areas.
The opening to the living room remained only at 8’ to keep a division of space.
Kitchen with Brick Splashback and Shiplap Splashback Design Ideas
5

