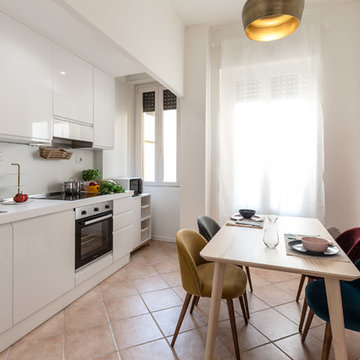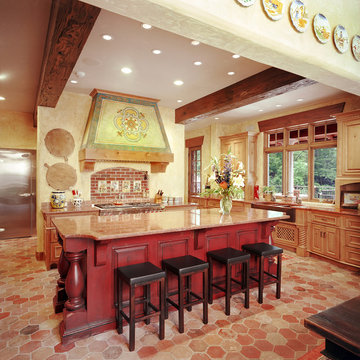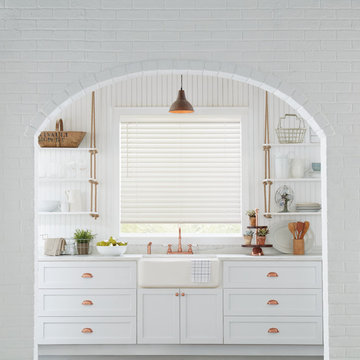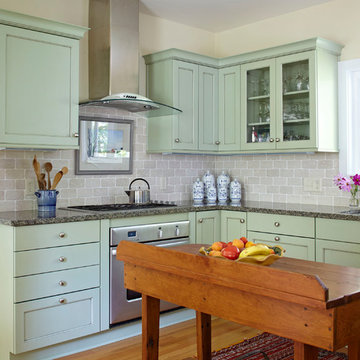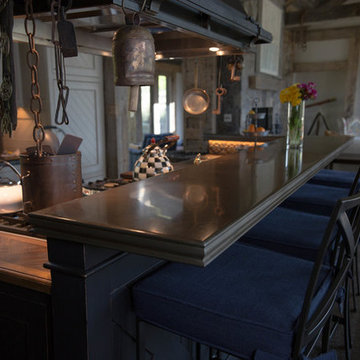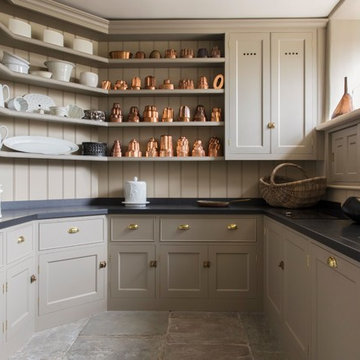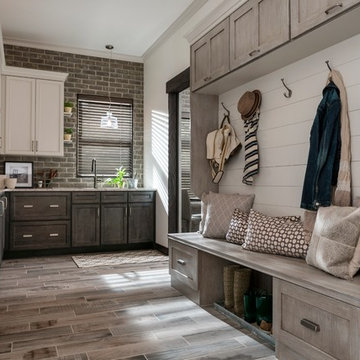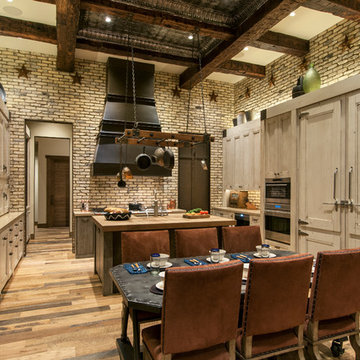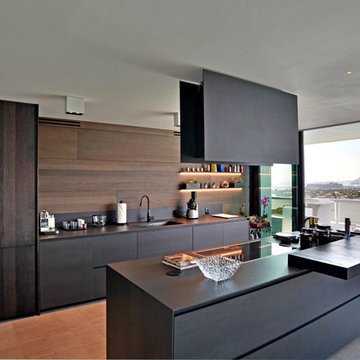Kitchen with Brick Splashback and Timber Splashback Design Ideas
Refine by:
Budget
Sort by:Popular Today
61 - 80 of 21,201 photos
Item 1 of 3
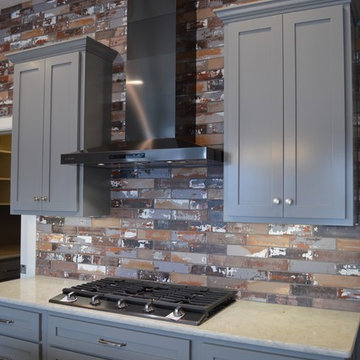
Absolutely stunning kitchen design and it's use of materials! U-shaped kitchen in an open floor plan, with all three of its walls covered in a brick backsplash. The brick is painted and fired to resemble an urban material, which perfectly matches the grey shaker cabinets atop it. An urban take on a craftsman kitchen = success!

The most notable design component is the exceptional use of reclaimed wood throughout nearly every application. Sourced from not only one, but two different Indiana barns, this hand hewn and rough sawn wood is used in a variety of applications including custom cabinetry with a white glaze finish, dark stained window casing, butcher block island countertop and handsome woodwork on the fireplace mantel, range hood, and ceiling. Underfoot, Oak wood flooring is salvaged from a tobacco barn, giving it its unique tone and rich shine that comes only from the unique process of drying and curing tobacco.
Photo Credit: Ashley Avila
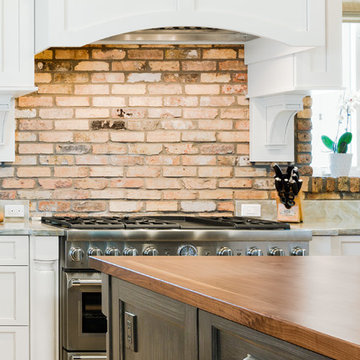
Brick walls and rough hewn beams add the perfect balance of traditional elements to this traditional coastal home kitchen. The wood island countertop contrasts nicely with the perimeter quarts stonetops. The cabinetry is a neutral grey khaki tone that is timeless and reads neutral in color tone. It's a great combination of texture and natural materials.
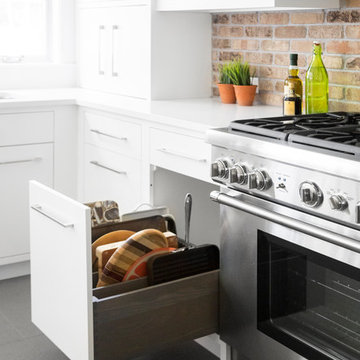
A colonial waterfront home in Mamaroneck was renovated to add this expansive, light filled kitchen with a rustic modern vibe. Solid maple cabinetry with inset slab doors color matched to Benjamin Moore Super White. Brick backsplash with white cabinetry adds warmth to the cool tones in this kitchen.
A rift sawn oak island features plank style doors and drawers is a rustic contrast to the clean white perimeter cabinetry. Perimeter countertops in Caesarstone are complimented by the White Macauba island top with mitered edge.
Concrete look porcelain tiles are low maintenance and sleek. Copper pendants from Blu Dot mix in warm metal tones. Cabinetry and design by Studio Dearborn. Appliances--Wolf, refrigerator/freezer columns Thermador; Bar stools Emeco; countertops White Macauba. Photography Tim Lenz. CUSTOM PULLOUT FOR TRAYS

Custom Family lodge with full bar, dual sinks, concrete countertops, wood floors.
Kitchen with Brick Splashback and Timber Splashback Design Ideas
4


