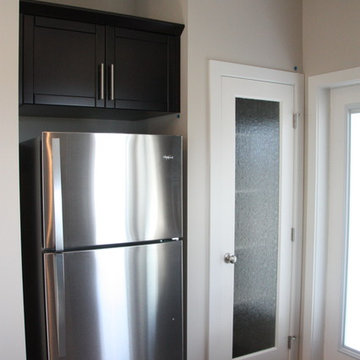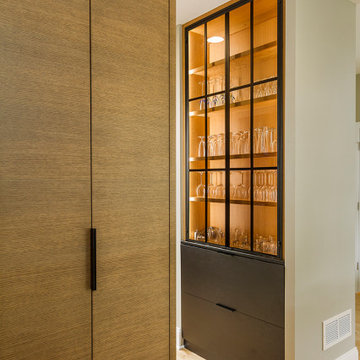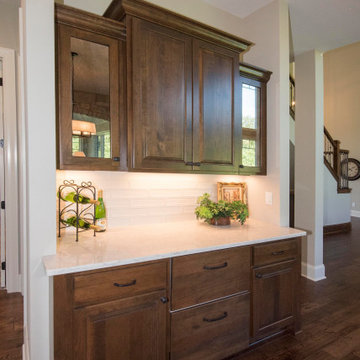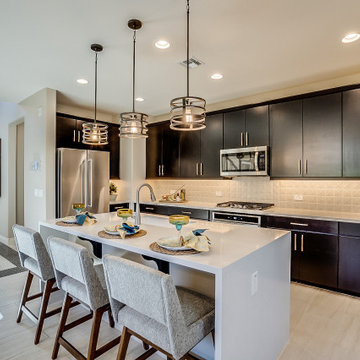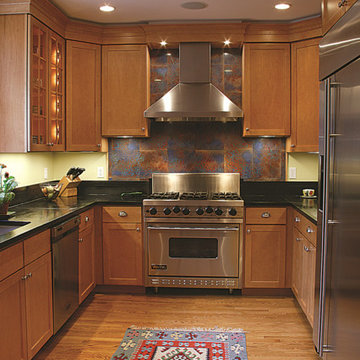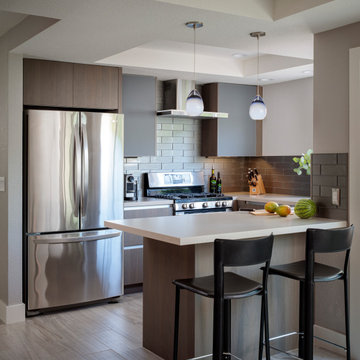Kitchen with Brown Cabinets and Ceramic Splashback Design Ideas
Refine by:
Budget
Sort by:Popular Today
101 - 120 of 3,394 photos
Item 1 of 3
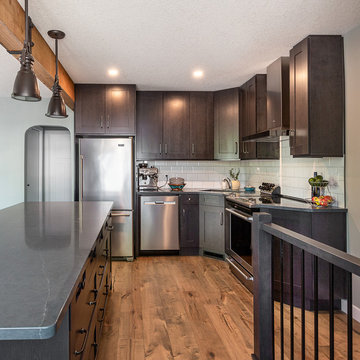
Our clients small two bedroom home was in a very popular and desirably located area of south Edmonton just off of Whyte Ave. The main floor was very partitioned and not suited for the clients' lifestyle and entertaining. They needed more functionality with a better and larger front entry and more storage/utility options. The exising living room, kitchen, and nook needed to be reconfigured to be more open and accommodating for larger gatherings. They also wanted a large garage in the back. They were interest in creating a Chelsea Market New Your City feel in their new great room. The 2nd bedroom was absorbed into a larger front entry with loads of storage options and the master bedroom was enlarged along with its closet. The existing bathroom was updated. The walls dividing the kitchen, nook, and living room were removed and a great room created. The result was fantastic and more functional living space for this young couple along with a larger and more functional garage.
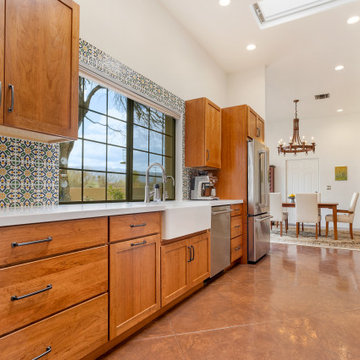
Happy Cinco De Mayo!!! In celebration of this we decided to post a kitchen with a little Spanish flair! What a beautiful kitchen design by Matt!

This beautiful galley kitchen features beautiful grey washed cabinetry, quartz countertops, an apron front sink and professional grade appliances.
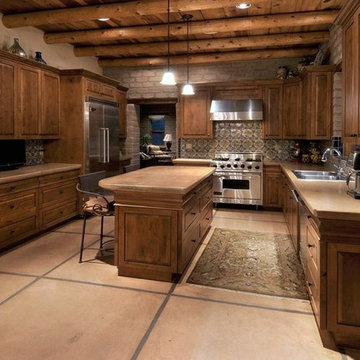
I design and manufacture custom cabinets for kitchens, bathrooms, entertainment centers and offices. The cabinets are built locally using quality materials and the most up-to date manufacturing processes available . I also have the Tucson dealership for The Pullout Shelf Company where we build to order pullout shelves for kitchens and bathrooms.
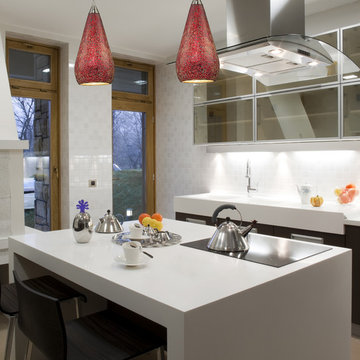
This mini pendant offered uncompromising style with its unique layered hand-blown crackled glass in a rich ruby red tone. Satin nickel finished hardware provides a soft look for this stylish pendant. Includes six feet of adjustable cord to hang at your desired height. By ELK Lighting.
Measurements and Information:
Width 6"
Height 13"
Includes 6' of cable to adjust hanging height
1 Light
Accommodates 60 watt medium base light bulb (not included)
Satin nickel hardware finish
Ruby crackled hand-blown layered glass

The natural wood floors beautifully accent the design of this gorgeous gourmet kitchen, complete with vaulted ceilings, brass lighting and a dark wood island.
Photo Credit: Shane Organ Photography
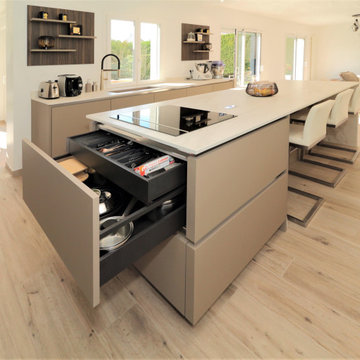
Une incroyable transformation dans la cuisine de M. & Mme W.
Nous avons proposé de déplacer la porte pour optimiser le fond de la pièce.
Dans ce nouvel espace, il était désormais possible de réaliser un mur d’armoires accueillant à la fois le trio de la marque Neff (four, micro-ondes, four à vapeur) ainsi qu’un réfrigérateur et un congélateur.
Au centre de la pièce, nous avons installé un magnifique îlot multifonctions pour cuisiner et recevoir avec élégance. En face, la cuve XXL de l’évier apporte plus de confort à la zone de lavage.
Nous nous sommes arrêtés sur des plans de travail en céramique décor veiné. Un matériau robuste, idéal pour pâtisser, découper et poser des plats chauds sans aucune contrainte.
La symétrie était le fil conducteur de cette rénovation. Nous avons donc opté pour le concept du "sans poignée". Il crée plus de profondeur et épure au maximum les lignes de la cuisine.
Mes clients souhaitaient une cuisine moderne et fonctionnelle, le résultat est à la hauteur de leurs attentes.
Si vous aussi vous souhaitez transformer votre cuisine en cuisine de rêve, contactez-moi dès maintenant.

A combination of quarter sawn white oak material with kerf cuts creates harmony between the cabinets and the warm, modern architecture of the home. We mirrored the waterfall of the island to the base cabinets on the range wall. This project was unique because the client wanted the same kitchen layout as their previous home but updated with modern lines to fit the architecture. Floating shelves were swapped out for an open tile wall, and we added a double access countertwall cabinet to the right of the range for additional storage. This cabinet has hidden front access storage using an intentionally placed kerf cut and modern handleless design. The kerf cut material at the knee space of the island is extended to the sides, emphasizing a sense of depth. The palette is neutral with warm woods, dark stain, light surfaces, and the pearlescent tone of the backsplash; giving the client’s art collection a beautiful neutral backdrop to be celebrated.
For the laundry we chose a micro shaker style cabinet door for a clean, transitional design. A folding surface over the washer and dryer as well as an intentional space for a dog bed create a space as functional as it is lovely. The color of the wall picks up on the tones of the beautiful marble tile floor and an art wall finishes out the space.
In the master bath warm taupe tones of the wall tile play off the warm tones of the textured laminate cabinets. A tiled base supports the vanity creating a floating feel while also providing accessibility as well as ease of cleaning.
An entry coat closet designed to feel like a furniture piece in the entry flows harmoniously with the warm taupe finishes of the brick on the exterior of the home. We also brought the kerf cut of the kitchen in and used a modern handleless design.
The mudroom provides storage for coats with clothing rods as well as open cubbies for a quick and easy space to drop shoes. Warm taupe was brought in from the entry and paired with the micro shaker of the laundry.
In the guest bath we combined the kerf cut of the kitchen and entry in a stained maple to play off the tones of the shower tile and dynamic Patagonia granite countertops.
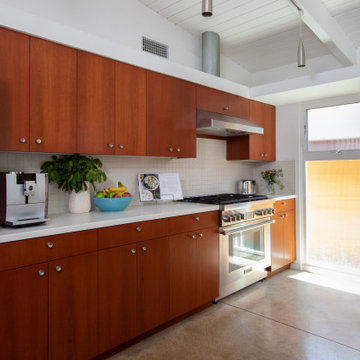
The kitchen project began with a new range and we then retrofitted the space to accommodate the new appliance and hood. The original kitchen cabinetry was then refinished, bringing it back to it's beautiful origins.
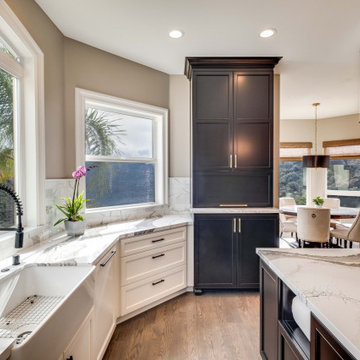
This beautiful kitchen remodel in Alpine strikes the perfect balance between dark and light. Mixing cabinetry colors is one of the biggest trends we see with kitchen remodeling and this is a perfect example of how impactful the result can be. Matte black custom cabinetry, custom appliance panel covers, and island cabinetry pair beautifully with the custom designed Vent-A-Hood hood and white perimeter cabinetry. This family loves to entertain, so a large kitchen island was essential to the flow of the space. The unique "step up" design allows both seating and food prep/display space and the dark veining of the countertop ties the dark cabinetry in perfectly. The large pendant lights work beautifully with the scale of the space. Matte black Kohler fixtures, Blanco sinks, and Jenn-Air refrigerator and range with custom paneling complete this distinctive look.
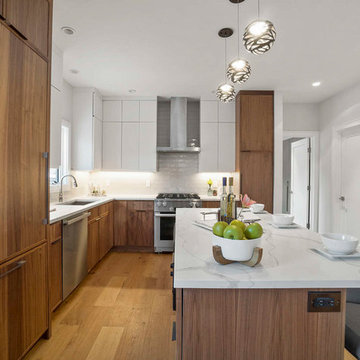
Cabico Kitchen offered exclusively by Design Group 47.
Preverco Hardwood Flooring offered exclusively by Design Group 47.
Kitchen with Brown Cabinets and Ceramic Splashback Design Ideas
6

