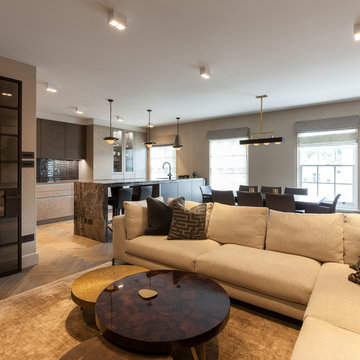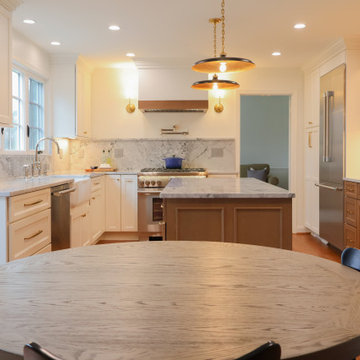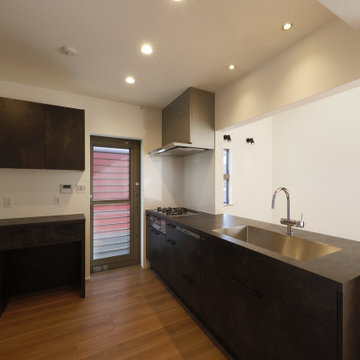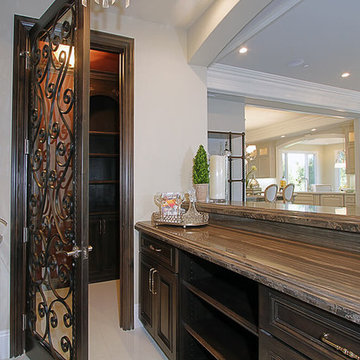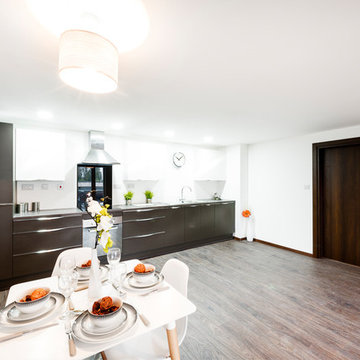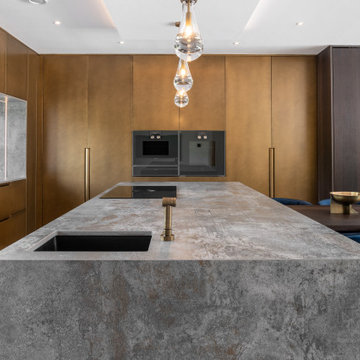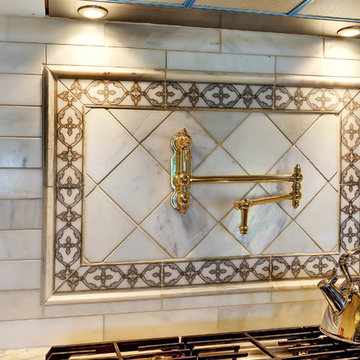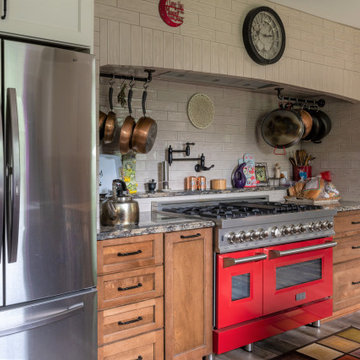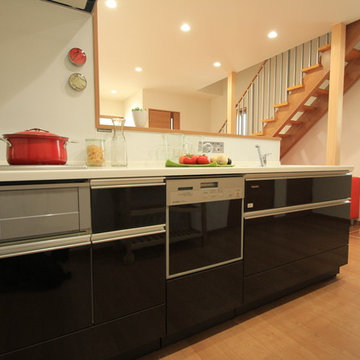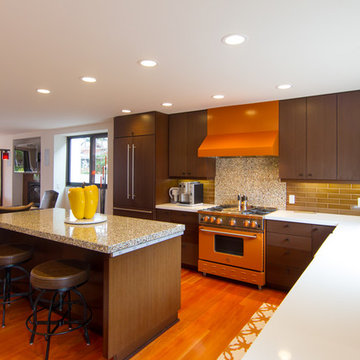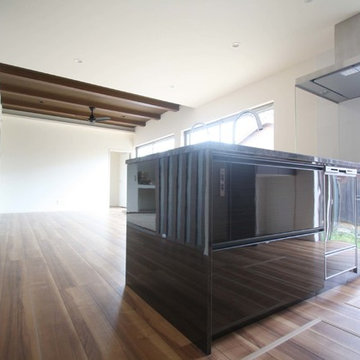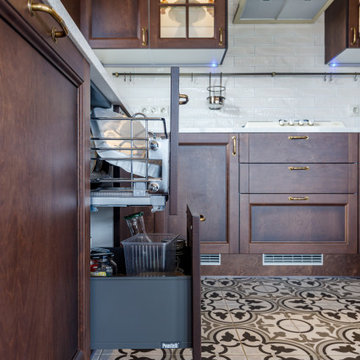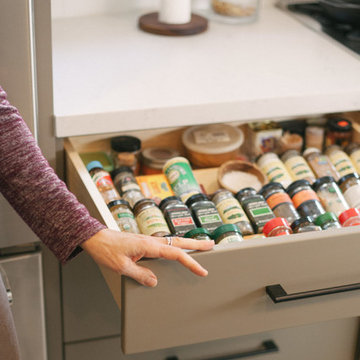Kitchen with Brown Cabinets and Coloured Appliances Design Ideas
Refine by:
Budget
Sort by:Popular Today
101 - 120 of 211 photos
Item 1 of 3
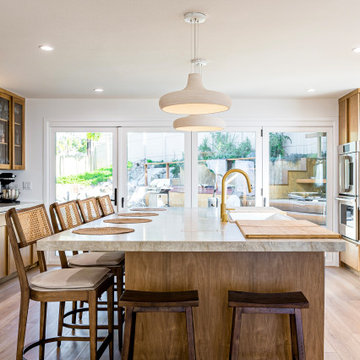
Our new construction project offers stunning wood floors and wood cabinets that bring warmth and elegance to your living space. Our open galley kitchen design allows for easy access and practical use, making meal prep a breeze while giving an air of sophistication to your home. The brown marble backsplash matches the brown theme, creating a cozy atmosphere that gives you a sense of comfort and tranquility.

Project Number: M1175
Design/Manufacturer/Installer: Marquis Fine Cabinetry
Collection: Milano
Finishes: Cafe + Bianco Lucido
Features: Under Cabinet Lighting, Adjustable Legs/Soft Close (Standard), Toe-Kick LED Lighting, Floating Shelves, Pup Up Electrical Outlet
Cabinet/Drawer Extra Options: GOLA Handleless System, Trash Bay Pullout, Maple Cutlery Insert, Maple Utility Insert, Chrome Tray Sliders
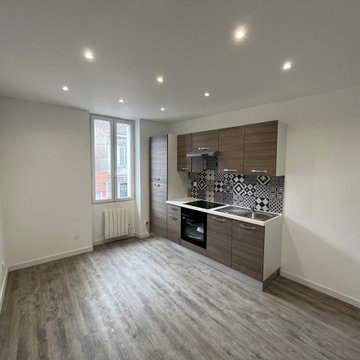
Rénovation complète d'un appartement :
-Démolition et évacuation des gravats
-Reboucher une trémie d'escalier (béton)
-Placo, bande à joint, peinture
-Sol parquet avec sous couche
-Montage de cuisine
-Plomberie et électricité
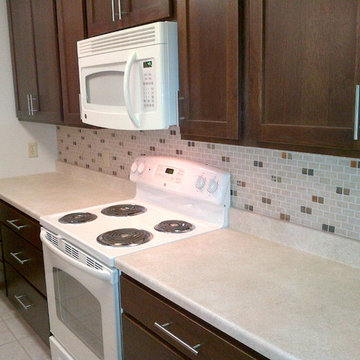
Kitchen remodel for a client. Custom tile layout and design created for her space using 2 different tile selections.
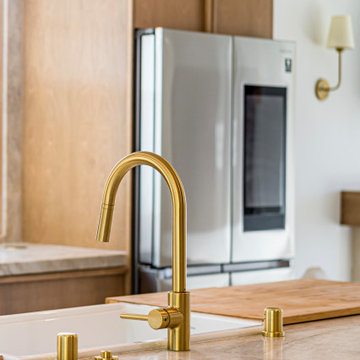
Our new construction project offers stunning wood floors and wood cabinets that bring warmth and elegance to your living space. Our open galley kitchen design allows for easy access and practical use, making meal prep a breeze while giving an air of sophistication to your home. The brown marble backsplash matches the brown theme, creating a cozy atmosphere that gives you a sense of comfort and tranquility.
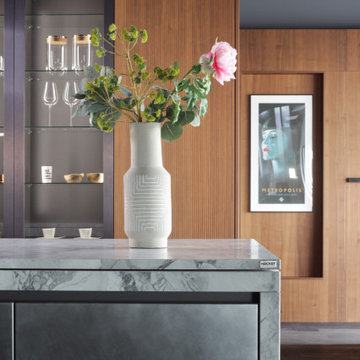
Craftsmanship Meets Innovation: Walnut Fronts with a Grooved Texture
The design journey begins with the selection of Walnut Fronts, chosen for their natural beauty and enhanced by a distinctive grooved texture. This choice was intentional, aiming to bring warmth and depth into the kitchen space. The application of a special metallic lacquer introduces a subtle contrast, adding an extra layer of sophistication and elegance to the design.
Functionality Redefined: The Honed Countertop
Central to the design is the honed Countertop, featuring an island top that cleverly opens and closes. This element is not just a testament to beauty but also to functionality, offering versatility in kitchen use — whether for meal preparation or as an inviting space for gathering, or as a smart prep space with a hidden Bocchi Ceramic Sink.
The Latest in Culinary Excellence: Gaggenau 200 Series
Complementing the aesthetic elements are the Gaggenau 200 series appliances, a choice that reflects our commitment to integrating the latest in culinary technology. These appliances not only enhance the kitchen's functionality but also embody the cutting-edge design and innovation that our clients expect.
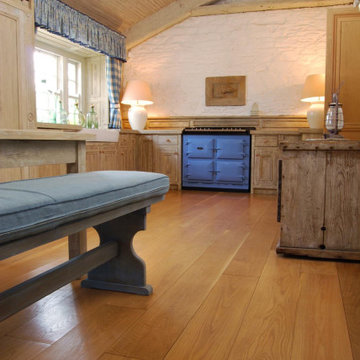
Contracted to photograph multiple projects for Trunk UK (based in Kesh, N. Ireland), this was the most prestigious.
Part of an expansive country estate in Kildare, Ireland, I photographed one of the outlying buildings being developed for hospitality end use.
My client's products were the wooden floors, tiling and some wooden trim integrated within the property to reflect and enhance the original decor of the property.
The project was shot in two days and turnaround from start to delivery of images to client was four working days.
Such a pleasure to experience this grand and historic place.
Kitchen with Brown Cabinets and Coloured Appliances Design Ideas
6
