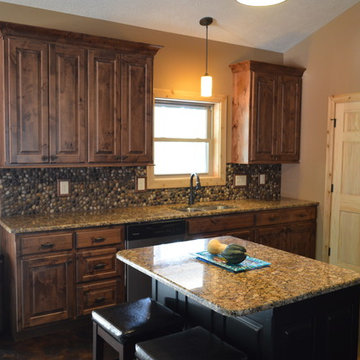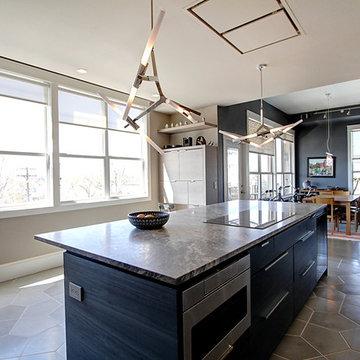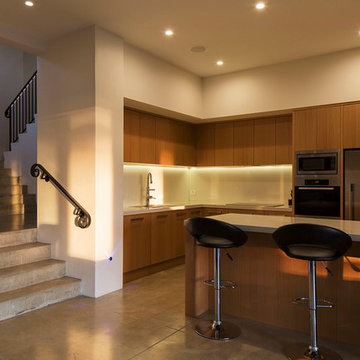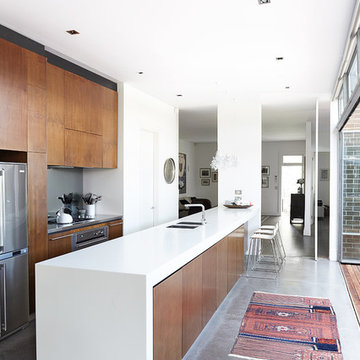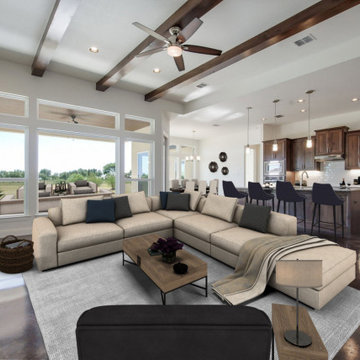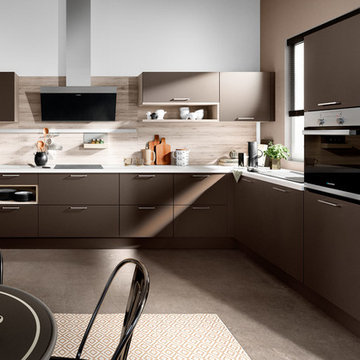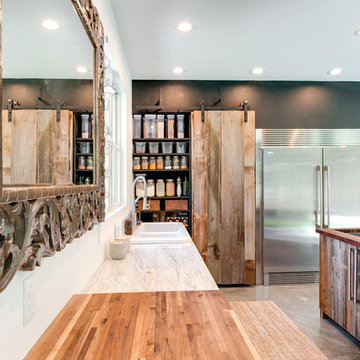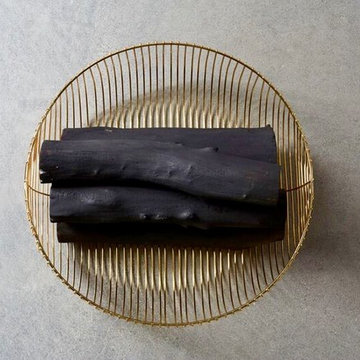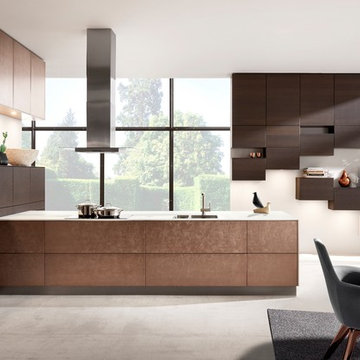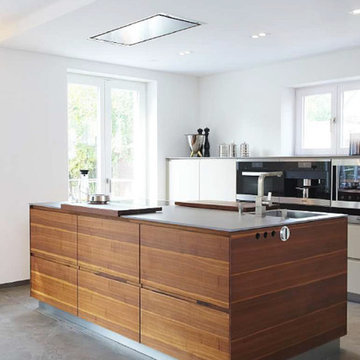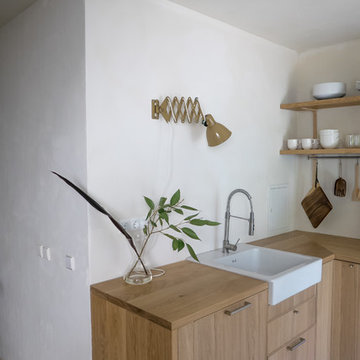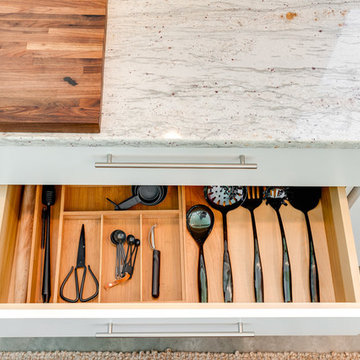Kitchen with Brown Cabinets and Concrete Floors Design Ideas
Refine by:
Budget
Sort by:Popular Today
161 - 180 of 362 photos
Item 1 of 3
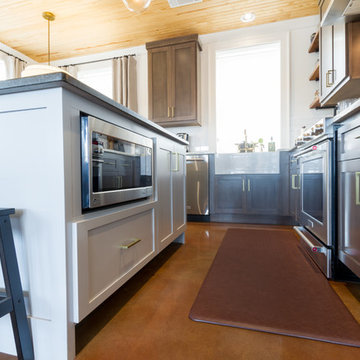
This compact kitchen feels large with custom cabinets, and the tongue and groove ceiling that flows throughout the space. The island has drawers that offer ample storage in a compact kitchen.
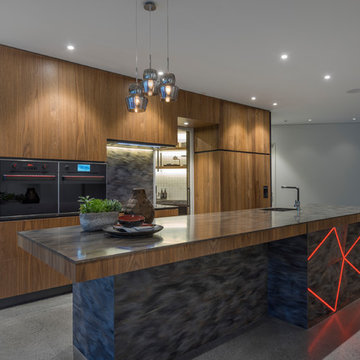
The kitchen features the latest SchweigenIN wall ovens, induction cook-top and Schweigen silent extraction unit. Material used in this project was American walnut on the cabinets and the detail on the edge of the island, Corian on the top and front of the island; which has a 3D effect and lighting to create a feature. Corian was also used as the splashback.
Behind the sliding doors, which are antique mirror; to the left is a bar area and to the right is the scullery.
Photography by Kallan MacLeod
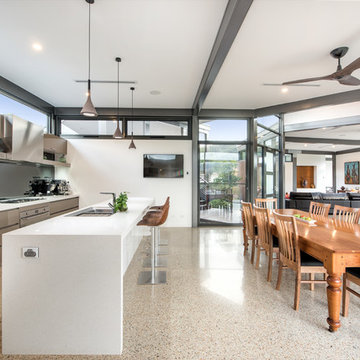
The distinctive design is reflective of the corner block position and the need for the prevailing views. A steel portal frame allowed the build to progress quickly once the excavations and slab was prepared. An important component was the large commercial windows and connection details were vital along with the fixings of the striking Corten cladding. Given the feature Porte Cochere, Entry Bridge, main deck and horizon pool, the external design was to feature exceptional timber work, stone and other natural materials to blend into the landscape. Internally, the first amongst many eye grabbing features is the polished concrete floor. This then moves through to magnificent open kitchen with its sleek design utilising space and allowing for functionality. Floor to ceiling double glazed windows along with clerestory highlight glazing accentuates the openness via outstanding natural light. Appointments to ensuite, bathrooms and powder rooms mean that expansive bedrooms are serviced to the highest quality. The integration of all these features means that from all areas of the home, the exceptional outdoor locales are experienced on every level
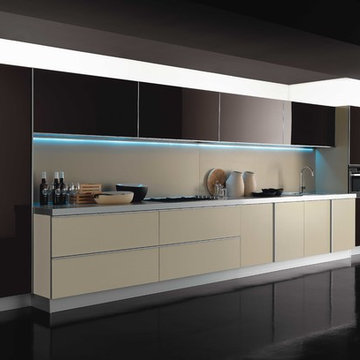
Contemporary Italian kitchen cabinet in laminate by Zampieri Cucine. A minimalist approach to kitchen.
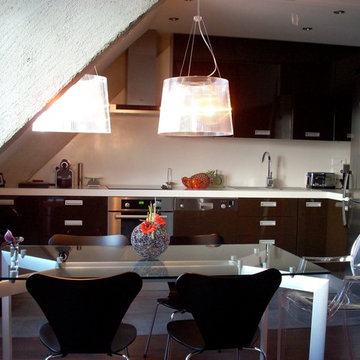
Cuisine "César" très moderne en laque chocolat et sol en grandes dalles "béton"
Parquet massif chêne brûlé huilé
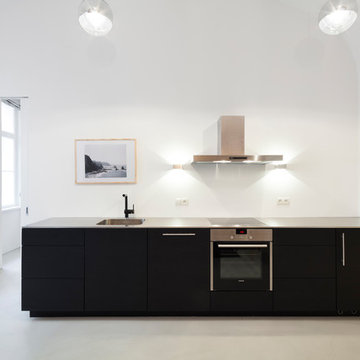
Sanierung #Wohnungsumbau #Mini-Loft #Wohnküche #Einbaumöbel #maßgefertigt #sichtbares Mauerwerk #beschichteter Estrich #Fotos Christoph Panzer
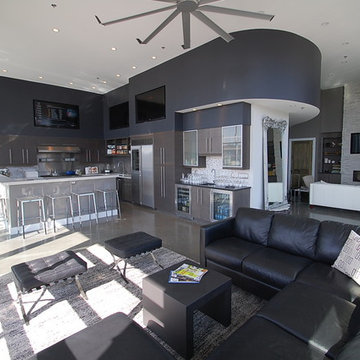
Photo by Wentz Design: Interior Architecture for a downtown penthouse in Cincinnati, Ohio. This modern residence was designed with an open floor plan to maximize the breathtaking city views and cater to entertaining.
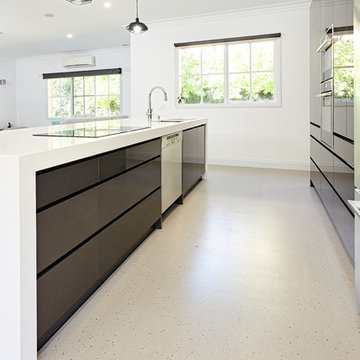
This kitchen design offers fantastic storage without the cluttered look. Everything is streamlined and flows brillinantly. The kitchen work area is focussed on the main island bench as the dishwasher is also located here.
Kitchen with Brown Cabinets and Concrete Floors Design Ideas
9
