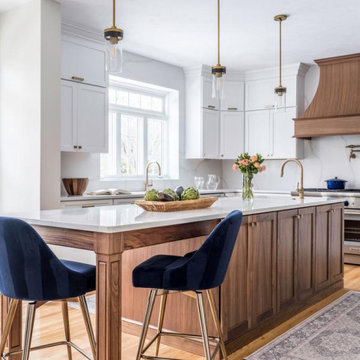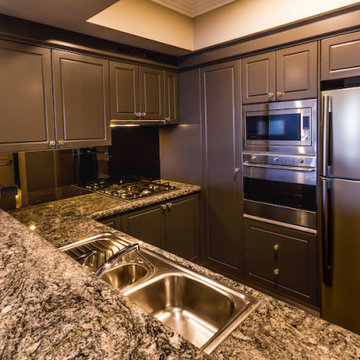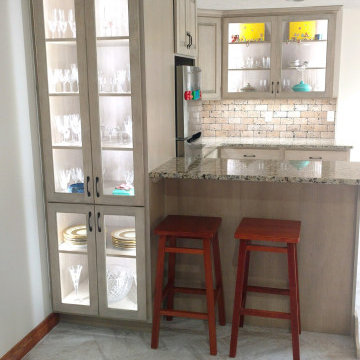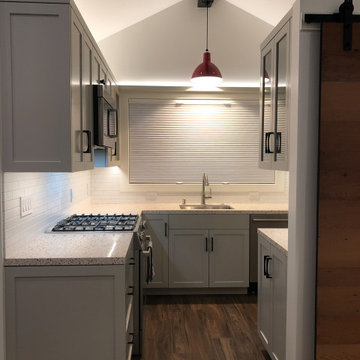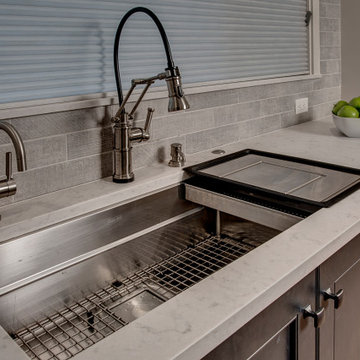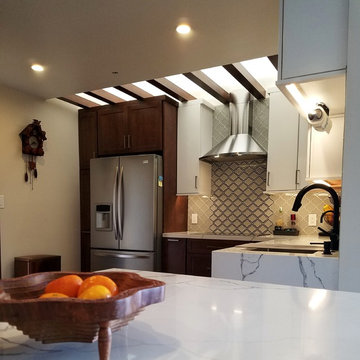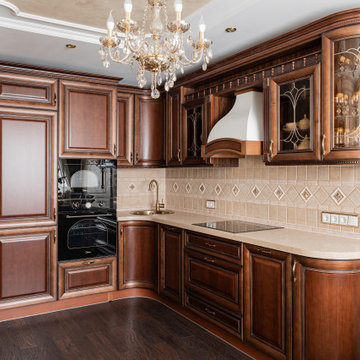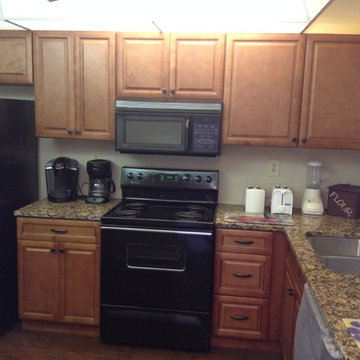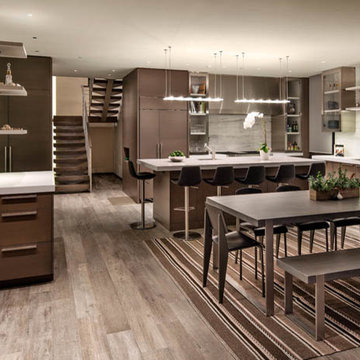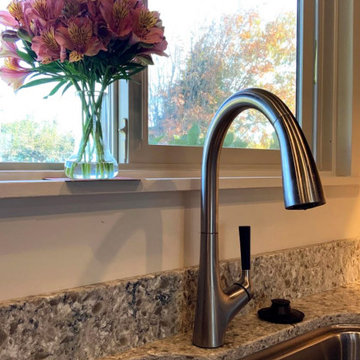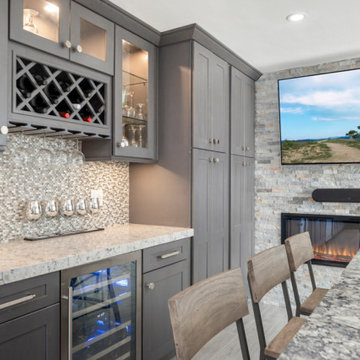Kitchen with Brown Cabinets and Laminate Floors Design Ideas
Refine by:
Budget
Sort by:Popular Today
61 - 80 of 597 photos
Item 1 of 3
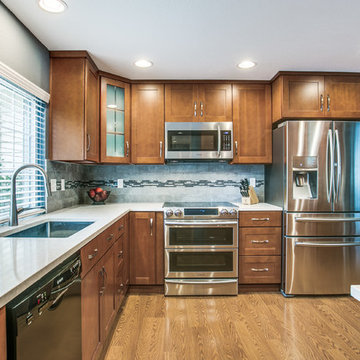
Raised the drop ceiling, new lighting, new cabinets, counter tops, back splash, appliances and paint
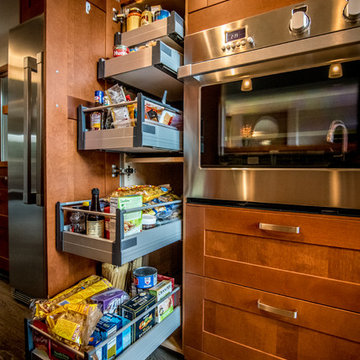
Complete home remodel with updated front exterior, kitchen, and master bathroom
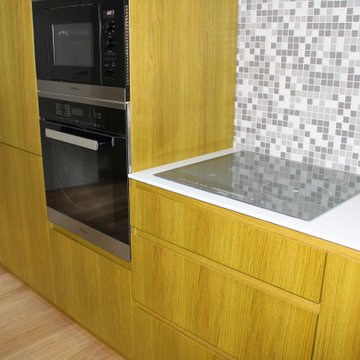
Дань моде или необходимость? В объединении кухни и жилого помещения можно найти как положительные, так и отрицательные моменты. Главное помнить, что при таком варианте планировки дизайн должен быть оформлен в едином стиле.
Преимущества кухни-студии:
• Отличное решение для квартир с малой площадью
• Позволяет экспериментировать с дизайном
• Подойдет для проведения семейных торжеств и вечеринок
Недостатки кухни-студии:
• Затратная перепланировка, снос стены
• Шум бытовых приборов в жилой комнате
• Запах готовки распространяется по комнате
• Необходимость постоянной и тщательной уборки
Для визуального расширения пространства стоит использовать несколько вариантов освещения, в том числе и точечную подсветку кухонного стола. Отличными «расширителями» также станут светлые оттенки, зеркальные поверхности, отсутствие громоздкой и монолитной мебели.
Стилевое решение в кухне-студии должно оставаться единым. Однако никто не запрещает «разделять» помещение при помощи дизайна и мебели.
Как разделить помещение?
• При помощи барной стойки или кухонного острова
• Открытая полка или раздвижная ширма
• Разные уровни пола или потолка (хорошо смотрится кухня на возвышении)
• Комнатные растения в больших напольных горшках
При оформлении такой комнаты важно помнить и о том, что все воздуховоды и трубы должны быть тщательно скрыты от глаз. Используйте для этого шкафы, обшивку из гипсокартона.
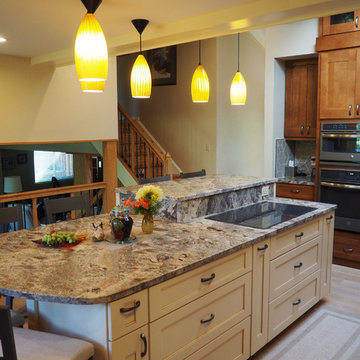
If you could have seen this kitchen before!
This overall picture shows the appliance wall along with the island that includes the cooktop. This room is completely open to traffic from all areas of the house.
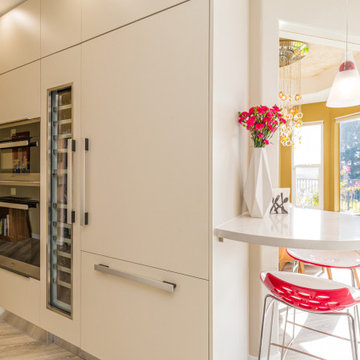
Tall cabinets from the Erika collection in Kashmir with built-in under cabinet lighting. Custom built-in breakfast high top is Silestone quartz in Calacatta Gold. Laminate flooring by Skema. Chandelier "Ginger" from Micron Lighting in Italy. Stainless-steel railing by CAST.
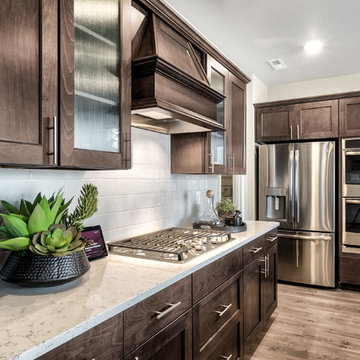
Spacious kitchen with ample cabinet and counter space. A double oven that is every cooks dream!
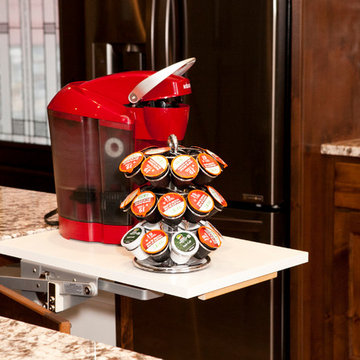
Large entertaining kitchen with lots of seating a corner pantry and an island to die for.
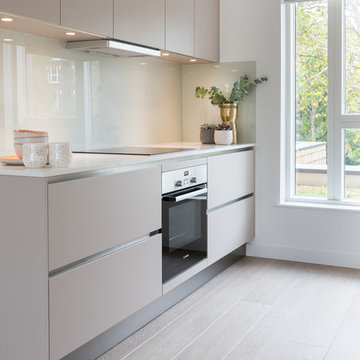
We designed, supplied and fitted these modern, handleless kitchens for a residential development consisting of 9 Blocks with a total 71 flats. A selection of 1 & 2 bedroom apartments in the heart of Forest Hill.
Photography: Marcél Baumhauer da Silva
Kitchen with Brown Cabinets and Laminate Floors Design Ideas
4
