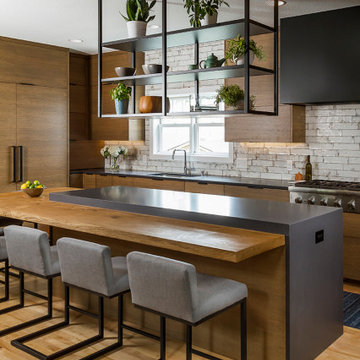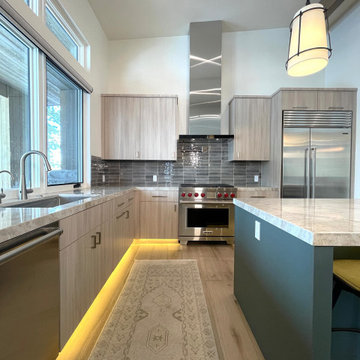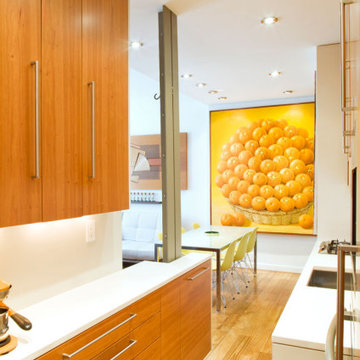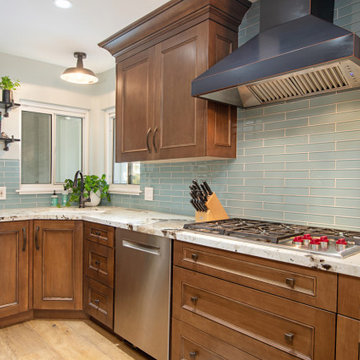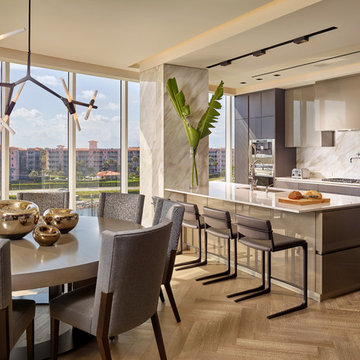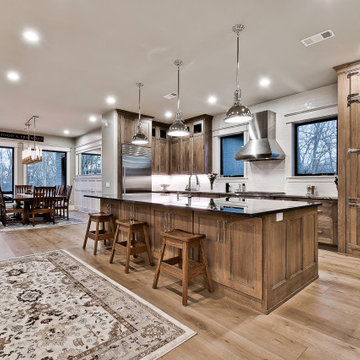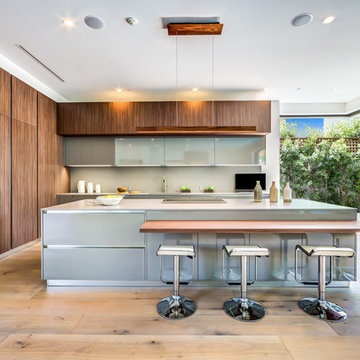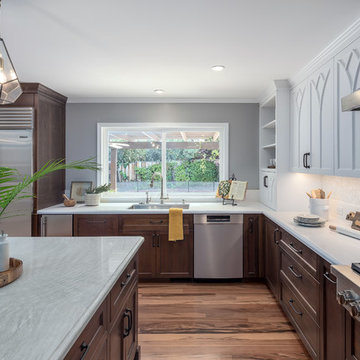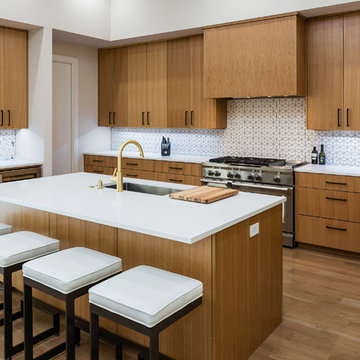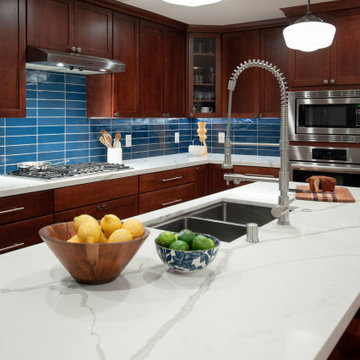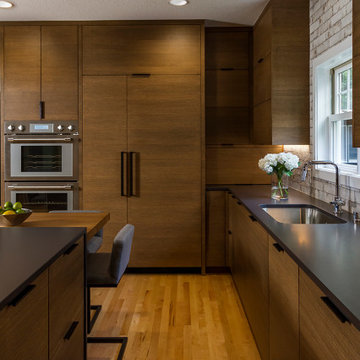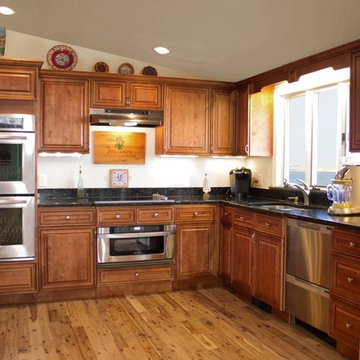Kitchen with Brown Cabinets and Light Hardwood Floors Design Ideas
Refine by:
Budget
Sort by:Popular Today
41 - 60 of 3,337 photos
Item 1 of 3

Our client had the perfect lot with plenty of natural privacy and a pleasant view from every direction. What he didn’t have was a home that fit his needs and matched his lifestyle. The home he purchased was a 1980’s house lacking modern amenities and an open flow for movement and sight lines as well as inefficient use of space throughout the house.
After a great room remodel, opening up into a grand kitchen/ dining room, the first-floor offered plenty of natural light and a great view of the expansive back and side yards. The kitchen remodel continued that open feel while adding a number of modern amenities like solid surface tops, and soft close cabinet doors.
Kitchen Remodeling Specs:
Kitchen includes granite kitchen and hutch countertops.
Granite built-in counter and fireplace
surround.
3cm thick polished granite with 1/8″
V eased, 3/8″ radius, 3/8″ top &bottom,
bevel or full bullnose edge profile. 3cm
4″ backsplash with eased polished edges.
All granite treated with “Stain-Proof 15 year sealer. Oak flooring throughout.
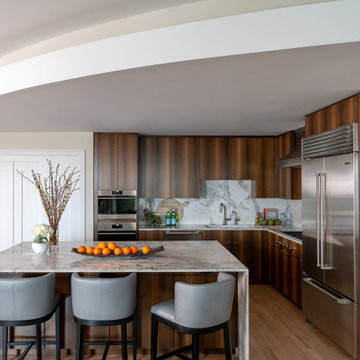
We took this high-rise condo to new heights with a significant renovation. All three bathrooms, the kitchen and living area were reimagined to provide updates and special features, worthy of its location in the Mayfair building at Turtle Creek. Bathrooms boasting marble, custom vanities, and specialty plumbing ensure luxury experiences. By squaring off a rounded entryway, we gained space to form a functional laundry room and pantry adjacent to the kitchen. In addition, this enabled us to design the kitchen with a new, expansive island and maximize functionality. The fumed eucalyptus wood cabinets add visual interest and warmth to the space, beyond the additional storage created. A waterfall island face, the concealed cooktop knobs and marble countertops continuing up the wall as a backsplash point to some of the kitchen’s most discerning features. The specialty cabinetry was extended into the living space as a fully custom media cabinet and concealed bar, complete with wine storage to create the room’s unmistakable focal point. This condominium now possesses the bells and whistles Dallasites most appreciate.
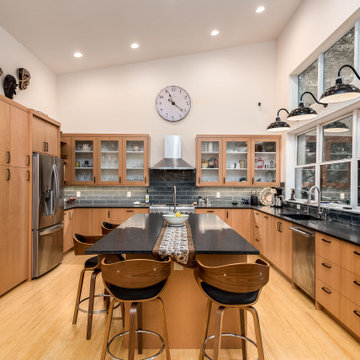
This 2 story home was originally built in 1952 on a tree covered hillside. Our company transformed this little shack into a luxurious home with a million dollar view by adding high ceilings, wall of glass facing the south providing natural light all year round, and designing an open living concept. The home has a built-in gas fireplace with tile surround, custom IKEA kitchen with quartz countertop, bamboo hardwood flooring, two story cedar deck with cable railing, master suite with walk-through closet, two laundry rooms, 2.5 bathrooms, office space, and mechanical room.

Both the design and construction teams put their heart into making sure we worked with the client to achieve this gorgeous vision. The client was sensitive to both aesthetic and functionality goals, so we set out to improve their old, dated cramped kitchen, with an open concept that facilitates cooking workflow, and dazzles the eye with its mid century modern design. One of their biggest items was their need for increased storage space. We certainly achieved that with ample cabinet space and doubling their pantry space.
The 13 foot waterfall island is the centerpiece, which is heavily utilized for cooking, eating, playing board games and hanging out. The pantry behind the walnut doors used to be the fridge space, and there's an extra pantry now to the left of the current fridge. We moved the sink from the counter to the island, which really helped workflow (we created triangle between cooktop, sink and fridge/pantry 2). To make the cabinets flow linearly at the top we moved and replaced the window. The beige paint is called alpaca from Sherwin Williams and the blue is charcoal blue from sw.
Everything was carefully selected, from the horizontal grain on the walnut cabinets, to the subtly veined white quartz from Arizona tile, to the black glass paneled luxury hood from Futuro Futuro. The pendants and chandelier are from West Elm. The flooring is from karastan; a gorgeous engineered, white oak in herringbone pattern. The recessed lights are decorative from Lumens. The pulls are antique brass from plank hardware (in London). We sourced the door handles and cooktop (Empava) from Houzz. The faucet is Rohl and the sink is Bianco.
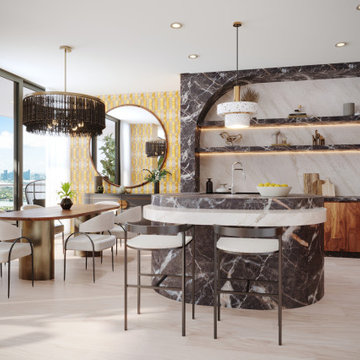
A tropical penthouse retreat that is the epitome of Miami luxury. With stylish bohemian influences, a vibrant and colorful palette, and sultry textures blended into every element.

As with every client, our goal was to create a truly distinct home that reflected the needs and desires of the homeowner while exceeding their expectations. The modern aesthetic was combined with warm and welcoming hill country features like the white limestone exterior in a coarse linear pattern, knotty alder slab front cabinets in the kitchen and dining, and light wood flooring throughout. Stark, clean edges were balanced with rounded and curved light fixtures as well as the limestone cladding fireplace surround in the family room. While the design was pleasing to the eye, measures were taken to ensure a sturdy build including steel lintel window header details, a fluid-applied flashing window treatment to prevent water infiltration, LED recessed can lighting, high-efficiency windows with LowE glass coatings, and spray foam insulation. The backyard was specifically designed for entertaining in the Texas heat with a covered patio that offered multiple fans and an outdoor kitchen.
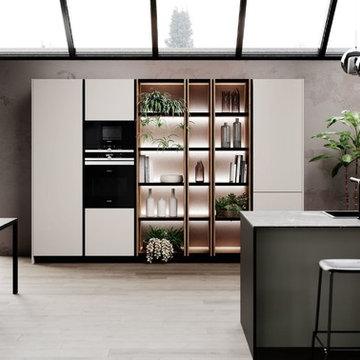
Open shelves and boxes in American Walnut all lit up with LED accents
Kitchen with Brown Cabinets and Light Hardwood Floors Design Ideas
3
